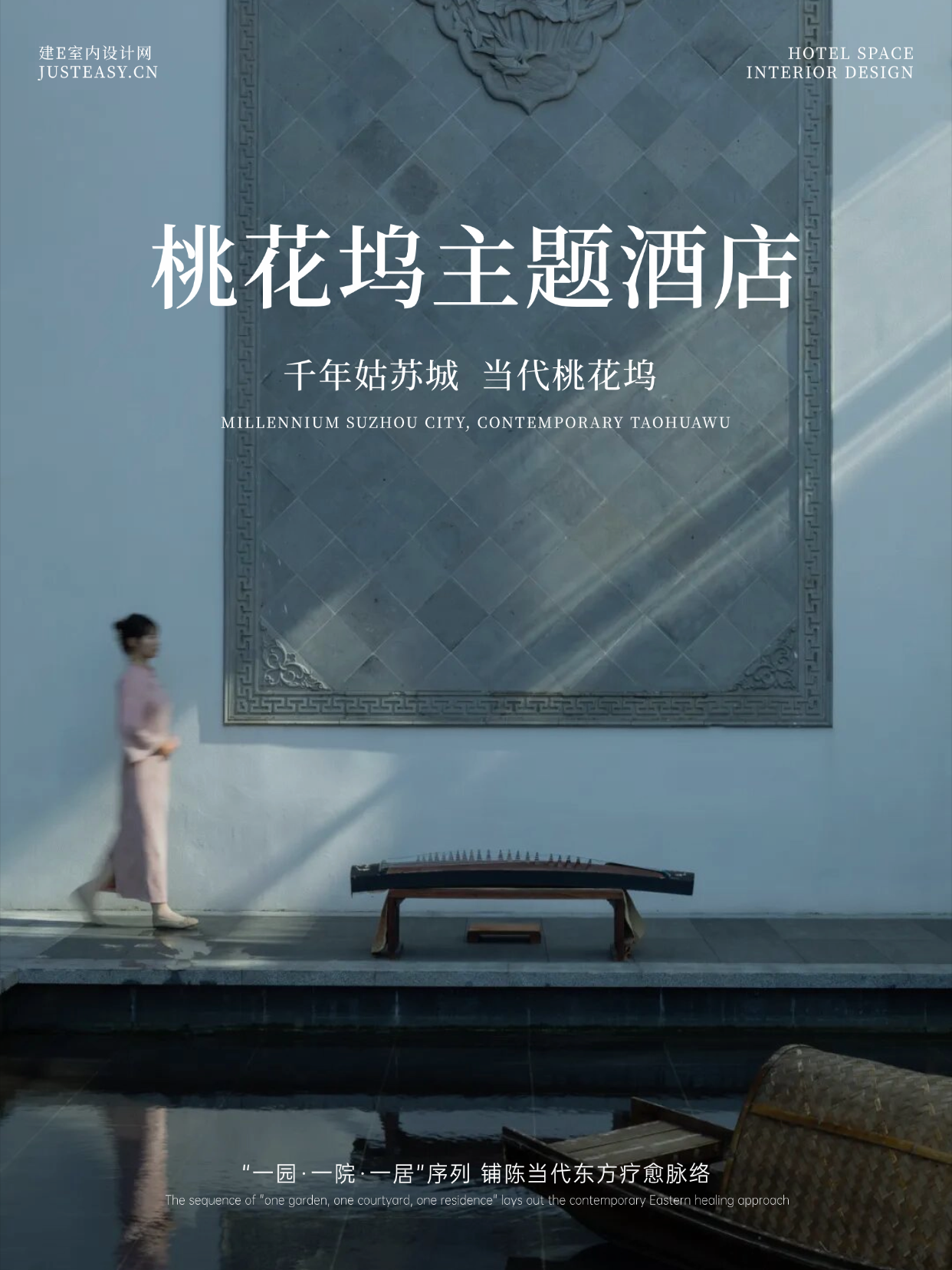Old boat house converted into recreational space
2015-12-15 20:49
Naust V is a collaboration between Kolab Architects and Koreo Architects. The project is a transformation of an old boat house in Vikebygd, a small village on the Norwegian west coast.
Naust V是Kolab建筑师和韩国建筑师之间的合作。这个项目是对挪威西海岸一个小村庄Vikebygd的一座旧船屋的改造。
Description by architect: A boat house, (in Norwegian «naust»), is a common landmark along the Norwegian coast. Traditionally built as a place for storage of boats and fishing equipment, the naust used to be functional buildings with simple materials. Today, as dependance on the sea and fishing industry is declining, many of them are being transformed for leisure purposes.
建筑师描述:一座船屋,(挪威语),是挪威海岸的一个普通地标。传统上,NAUST是用来存放船只和捕鱼设备的地方,它过去是使用简单材料的实用建筑。今天,由于对海洋和渔业的依赖正在下降,其中许多正在转变为休闲目的。
As the Norwegian coastline is considered common property, regulations are very conservative regarding size, use and appearance. Hence, the dichotomy between the regulations and new Norwegian leisure culture forces an old typology to take a new form.
由于挪威海岸线被认为是共同财产,在大小、使用和外观方面的规定非常保守。因此,规则和新的挪威休闲文化之间的二分法迫使一种旧的类型学采取一种新的形式。
At the back of the naust, one step above the ground floor, lies a stone terrace surrounded by a small forest. The new naust is extended backwards to include this terrace into a new winter garden. This part is covered by angled wood cladding, which makes it both opaque and transparent. In the transition a kitchen and a fireplace is introduced as a central gathering space. Sitting alcoves and shelves are integrated in two of the walls, providing a flexible floor area.
在纳斯特的后面,离一层楼只有一步之遥,有一个石阶,周围环绕着一片小森林。新的NAUST向后扩展,将这个露台扩展到一个新的冬季花园中。这部分是由角度木包层,这使它既不透明和透明。在过渡时期,一个厨房和一个壁炉作为一个集中的集合空间被引入。壁龛和架子被整合在两个墙壁上,提供了一个灵活的地板面积。
A big opening in the western wall creates a transition between the interior and stone terrace on the west side. In the eastern wall, a horisontal window offers a glimpse of the village and the surrounding mountains. At daytime the naust is subordinated to the local traditions at distance, whilst unveiling unexpected qualities when given a closer look.
西面墙的一个大开口在西侧的内部和石阶之间形成了一个过渡。在东墙,一个角质的窗口提供了一个村庄和周围山脉的一瞥。白天,纳斯特是从属于当地的传统,在距离,同时揭示意想不到的品质时,给予一个更近的观察。
Architect: Kolab Architects and Koreo Architects Photography: Mattias Josefsson
建筑师:Kolab建筑师和韩国建筑师摄影:Mattias Josefsson
 举报
举报
别默默的看了,快登录帮我评论一下吧!:)
注册
登录
更多评论
相关文章
-

描边风设计中,最容易犯的8种问题分析
2018年走过了四分之一,LOGO设计趋势也清晰了LOGO设计
-

描边风设计中,最容易犯的8种问题分析
2018年走过了四分之一,LOGO设计趋势也清晰了LOGO设计
-

描边风设计中,最容易犯的8种问题分析
2018年走过了四分之一,LOGO设计趋势也清晰了LOGO设计


























































