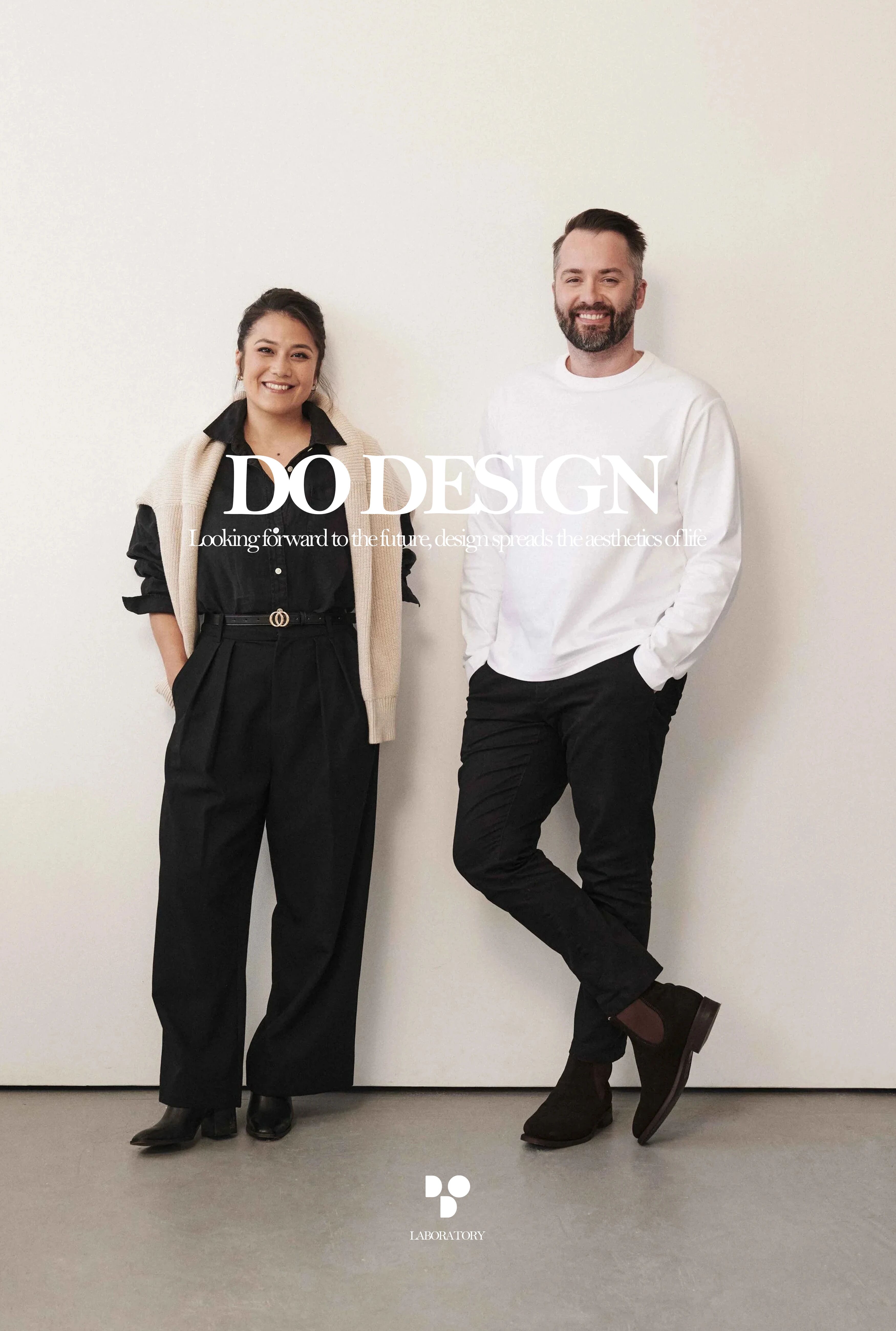Hermes City Plaza Student Housing in Rotterdam by Standard Studio
2018-05-13 12:42
Architects: Standard Studio Project: Hermes City Plaza Student Housing Location: Rotterdam, The Netherlands Construction: 2017 Photography: Wouter van der Sar
建筑师:标准工作室项目:赫尔墨斯市广场学生住房地点:鹿特丹,荷兰建筑:2017年摄影:沃特·范德萨
Standard Studio, icw Joyce Kelder, transformed office building ‘Hermes City Plaza’ into a residential building with 218 student houses. Each year the Erasmus University program houses their freshman year students in the student houses. Inspired by the tiny house movement, Standard Studio succeeded in getting all these independently functioning homes into the building on the Stadhuisplein in Rotterdam.
标准工作室,ICW乔伊斯·柯尔德,将“爱马仕市广场”办公楼改造为一栋有218所学生住宅的住宅。每年,伊拉斯谟大学的项目都把他们的大一学生安置在学生宿舍里。在小房子运动的启发下,标准工作室成功地将所有这些独立运作的房屋都搬进了鹿特丹Stadhuisplein的大楼。
The challenge was to turn 18m2 into a complete student home. Complete means that this is fully equipped with a toilet, shower, vanity, kitchen, dining table, desk, couch, queen size bed and plenty of storage space. This has been made possible by using all of the surface that the small room has to offer. To be able to accommodate this the furniture has dual functionalities and the rooms height is used to the maximum.
挑战是把18平方米变成一个完整的学生之家。完整的意味着这是一个完全配备了卫生间,淋浴,梳妆台,厨房,餐桌,书桌,沙发,大床和充足的存储空间。这是通过使用小房间提供的所有表面来实现的。为了能够适应这种情况,家具具有双重功能,房间高度被最大限度地利用。
Inspiration for the design comes from the tiny house movement. In tiny houses, space is used smarter and more importantly – not standard. Because of the wish for a queen size bed, smart space was created from the height of the former office building. The bed is attached to the ceiling and hangs 2 meters above the floor. The large wardrobe also forms a sturdy staircase to the bed.
设计灵感来自于小房子运动。在小房子里,空间被更聪明地使用,更重要的是-不标准。由于想要一张大床,智能空间是从前办公楼的高度创造出来的。这张床挂在天花板上,悬挂在离地面2米的地方。大衣柜也形成了一个坚实的楼梯到床。
Because the house offers no space for a vanity unit and a sink in the kitchen, both have been ingeniously combined. The sink is divided by a floating panel which is on one side a sink with mirror. And on the other hand, it is a sink in the kitchen with a handy chalkboard.
因为这所房子没有空间容纳一个虚荣心单元和厨房里的一个水槽,所以两者都巧妙地结合在一起。水槽被一个浮动的面板隔开,在一边是一个带镜子的水槽。另一方面,它是厨房的一个水槽,有一个方便的黑板。
Bamboo is preferred over other types of wood because it is strong, durable and light, yet has a warm appearance. The use of light shades allows the room to be as spacious as possible.
竹子比其他种类的木材更好,因为它坚固耐用,重量轻,外观温暖。光线的使用使房间尽可能宽敞。
The building is an extension of the houses. The facilities that you will not find in the apartments can be found within the building. From common areas such as the roof terrace, music room, TV rooms, a laundry bar to a study area. There are also individual facilities such as a bicycle spot and a private garden.
这座建筑是这些房子的延伸部分。你在公寓里找不到的设施可以在大楼里找到。从公共区域,如屋顶露台,音乐室,电视房,洗衣店到书房。还有一些独立的设施,如自行车点和私人花园。
 举报
举报
别默默的看了,快登录帮我评论一下吧!:)
注册
登录
更多评论
相关文章
-

描边风设计中,最容易犯的8种问题分析
2018年走过了四分之一,LOGO设计趋势也清晰了LOGO设计
-

描边风设计中,最容易犯的8种问题分析
2018年走过了四分之一,LOGO设计趋势也清晰了LOGO设计
-

描边风设计中,最容易犯的8种问题分析
2018年走过了四分之一,LOGO设计趋势也清晰了LOGO设计














































