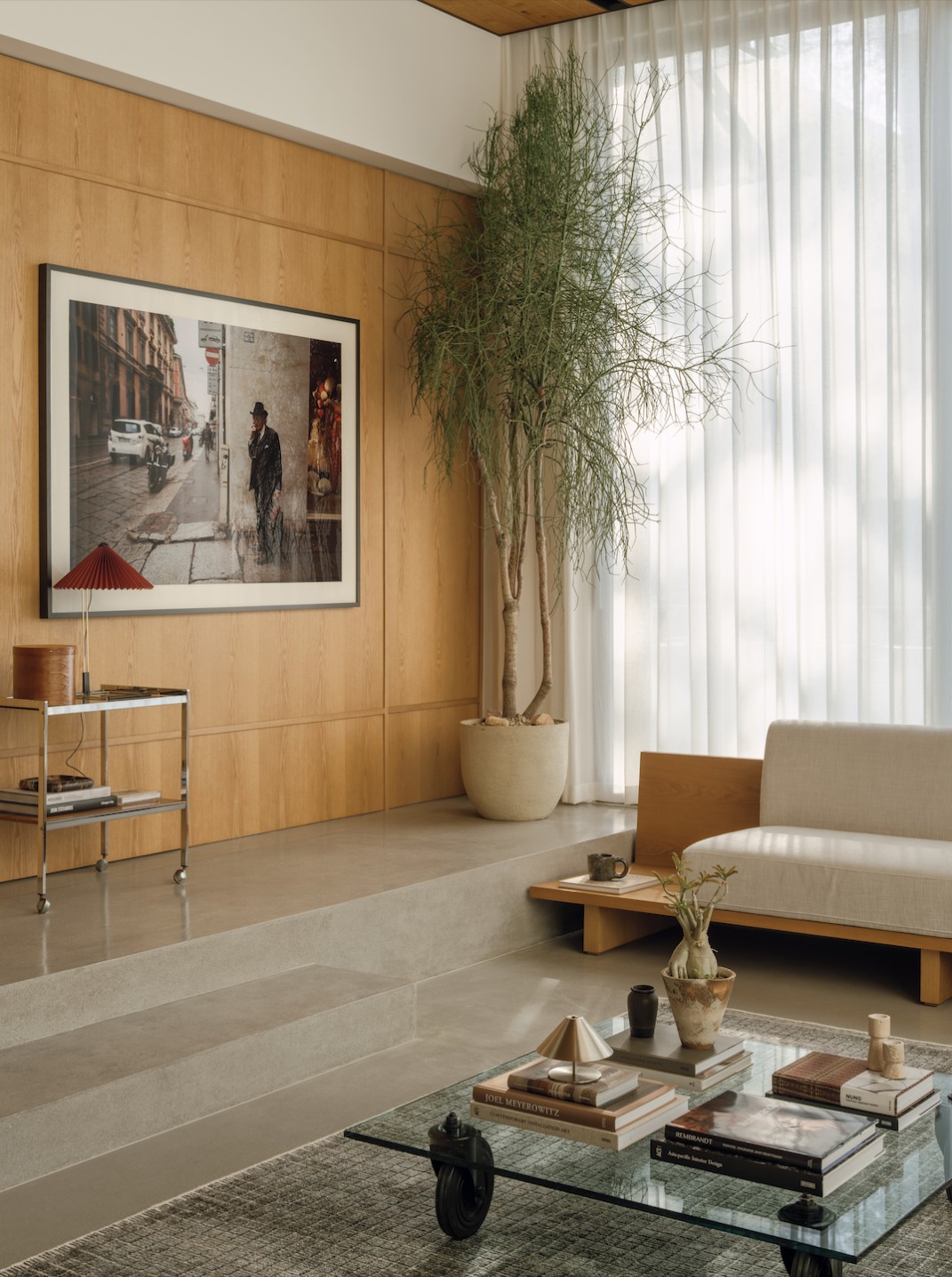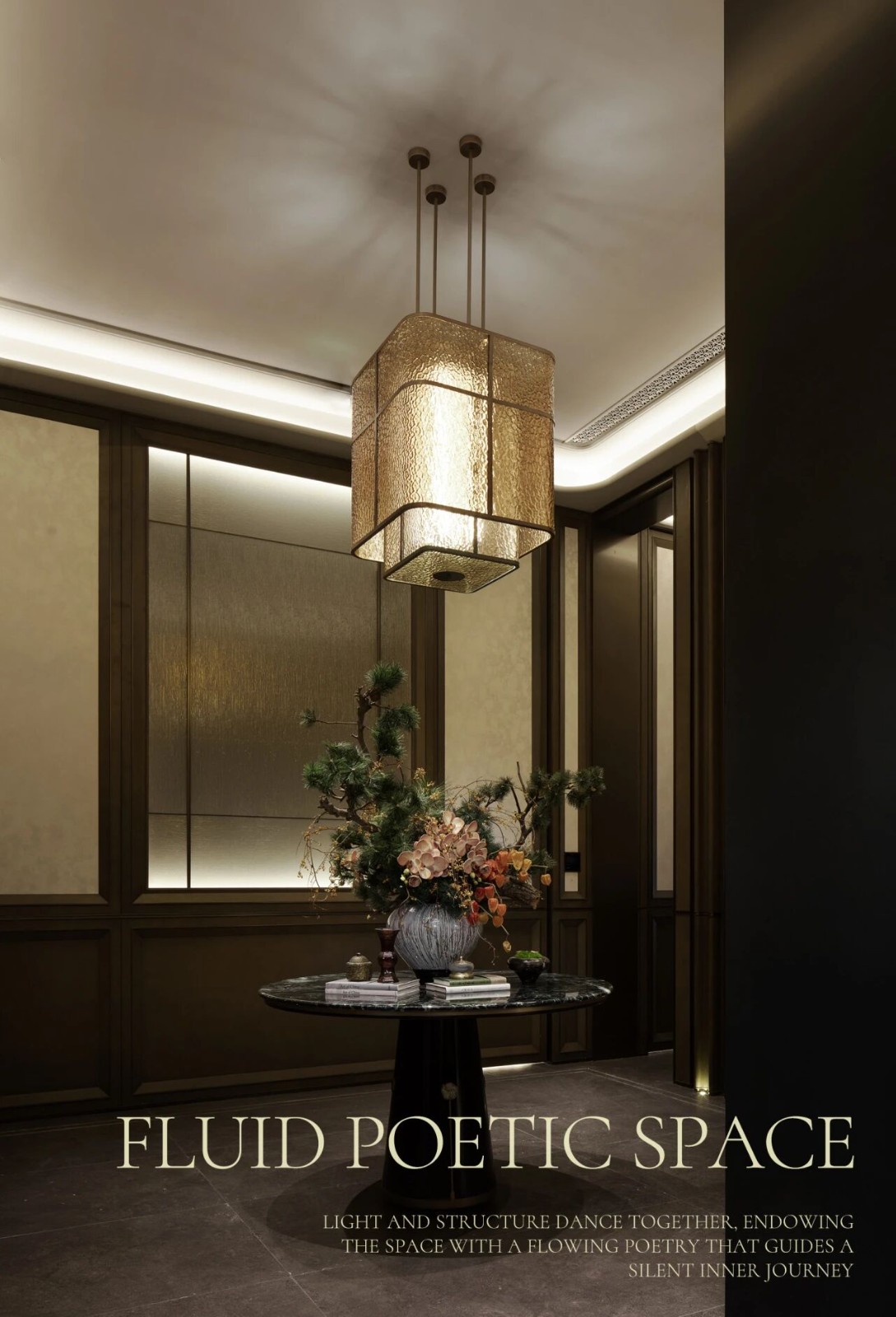Spectacular and Fashionable Tribeca Penthouse in New York
2015-12-01 11:50
This Tribeca penthouse was modernized by David Howell Design.
这间翠贝卡顶层公寓是由大卫豪厄尔设计公司现代化的。
Description by David Howell Design: Housed in one of New York’s original cast iron façade buildings, this triplexed Tribeca penthouse features a 3,000 sq.ft. terrace and rooftop with a custom stainless steel swimming pool.
大卫豪厄尔设计描述:坐落在纽约的一座原始铸铁外墙建筑,这三层Tribeca阁楼的特点是3000平方英尺。露台和屋顶有一个自定义不锈钢游泳池。
When designing the interiors, the goal was to create a cool and chic family home ideal for entertaining but also conducive to a fun family life. Vibrant splashes of color, warm dark woods and bold, dynamic furniture custom designed by Vladimir Kagan were incorporated to accomplish that goal.
在设计室内,目标是创造一个凉爽和别致的家庭的理想娱乐,但也有利于一个有趣的家庭生活。充满活力的色彩,温暖的黑暗森林和大胆的,动态的家具定制设计的弗拉基米尔卡根结合在一起,以实现这一目标。
The early purchase of four original Andy Warhol skull prints triggered the design palette for the dining room, which features a long custom live edge dining table. The master bath is modern and warm, with a Gaudi-like mosaic installation in the shower, a floating tub, and a rich walnut wall behind it. The space also features pieces by Edward Fields, Tom Dixon and Missoni.
早期购买的四个原始安迪沃霍尔头盖印触发了餐厅的设计调色板,这是一个长期定制的生活边缘餐桌。主浴室是现代和温暖的,在淋浴中安装了一个像高迪一样的马赛克装置,一个漂浮的浴缸,后面还有一堵富饶的胡桃墙。这个空间还包括爱德华·菲尔兹、汤姆·迪克森和米索尼的作品。
Architecture: David Howell and Steven Wakenshaw / dhd architecture design Interior Design: Steffani Aarons Photography by: Emily Andrews
建筑:David Howell和Steven Wakenshaw/DHD建筑设计室内设计:Steffani Aaron摄影:Emily Andrews
 举报
举报
别默默的看了,快登录帮我评论一下吧!:)
注册
登录
更多评论
相关文章
-

描边风设计中,最容易犯的8种问题分析
2018年走过了四分之一,LOGO设计趋势也清晰了LOGO设计
-

描边风设计中,最容易犯的8种问题分析
2018年走过了四分之一,LOGO设计趋势也清晰了LOGO设计
-

描边风设计中,最容易犯的8种问题分析
2018年走过了四分之一,LOGO设计趋势也清晰了LOGO设计
















































