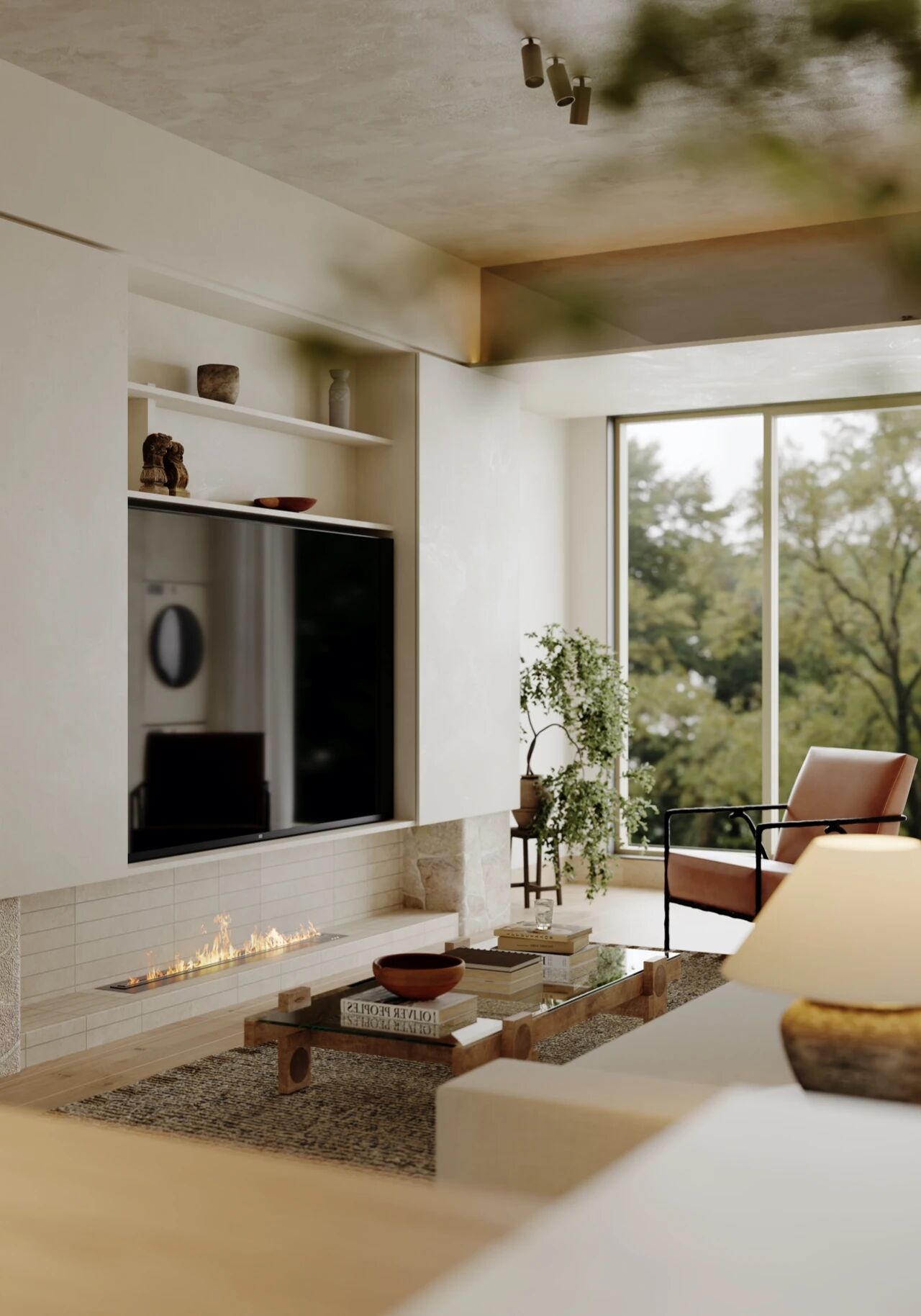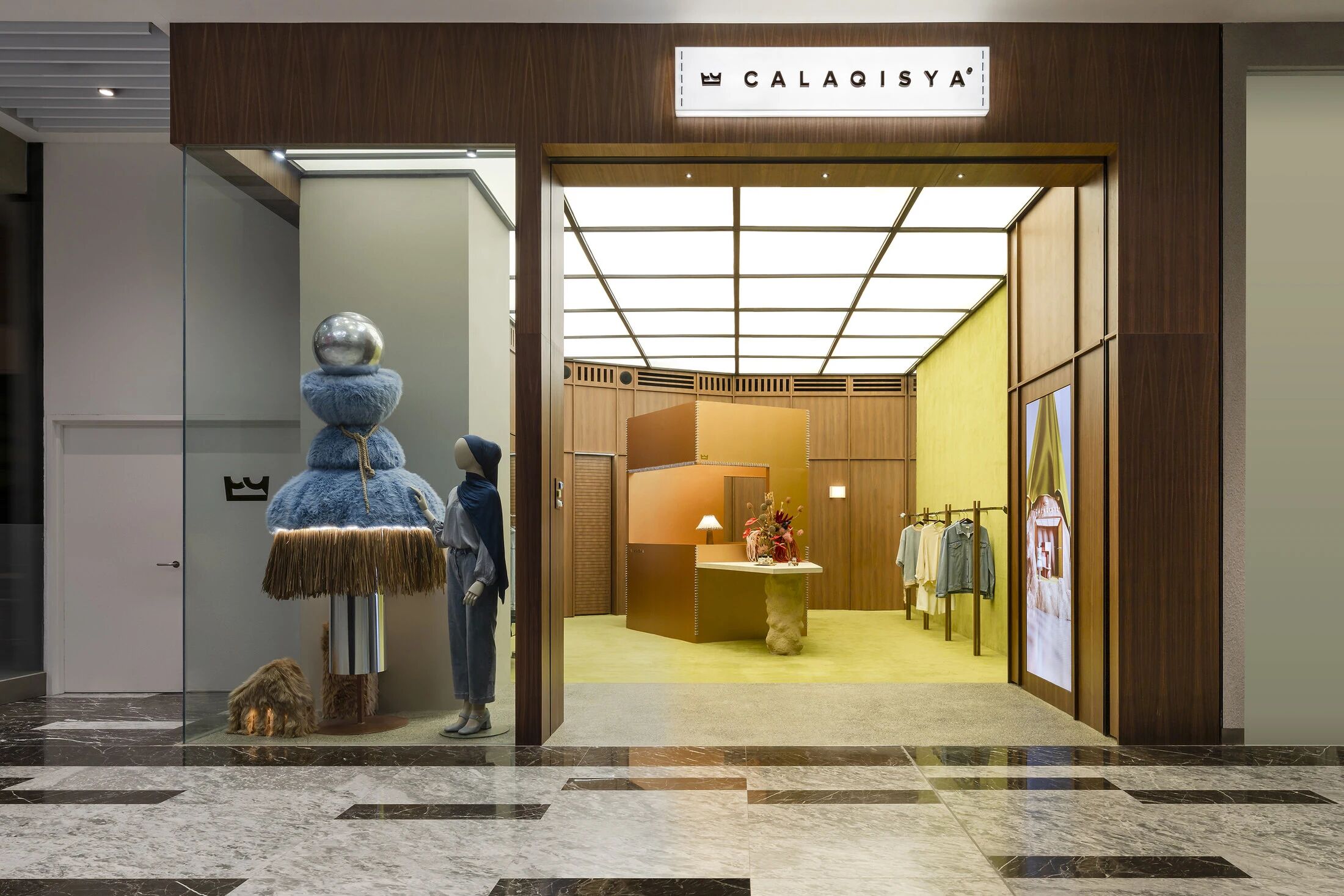Pacific Heights Residence by Jensen Architects
2018-05-22 20:49
Architects: Jensen Architects Project: Pacific Heights Residence Project Leads: Mark Jensen, Frank Merritt, Kimberly Cinco, Audrey Harris Project Team: Ryan Golenberg, Keri Goodlad, Ricardo Gonzalez, Hanya Chen Location: San Francisco, California, United States Year 2017 Photographer: Joe Fletcher
建筑师:詹森建筑师项目:太平洋高地住宅项目负责人:马克·延森、弗兰克·梅里特、金伯利·辛科、奥黛丽·哈里斯项目组:Ryan Golenberg、Keri Goodladd、Ricardo Gonzalez、Hanya Chen Location:加州旧金山,2017年美国年摄影师:Joe Fletche
Radical Openness A family wanted an inspired expansion to their urban home. The response is a spatially complex series of interconnected rooms and terraces, offering a new take on home and garden.
激进的开放-一个家庭想要有灵感地扩展到他们的城市家园。反应是一个空间上复杂的一系列相互关联的房间和梯田,提供了一个新的家庭和花园。
New Heights A tight lot in San Francisco’s Pacific Heights neighborhood seems an unlikely setting for a home replete with gardens. Rather than a conventional yard, Jensen Architects sculpted a weave of shifting volumes and open spaces. At every turn, living spaces blend with dramatic views and intimate courtyards and terraces. Family life flows effortlessly inside and outside throughout the day, “like walking in the clouds,” they say.
新高地-旧金山太平洋高地附近的一个狭小地段,似乎是一个充满花园的家庭的不太可能的环境。而不是传统的院子,詹森建筑师雕刻了一个变化的体积和开放空间的编织。在每一个转弯处,生活空间与戏剧性的观点和亲密的庭院和露台融合在一起。他们说,家庭生活一天到晚不费吹灰之力地在里面和外面流动,“就像在云中行走”。
Elevated Views Movement through the house reveals a thoughtful narrative of the space, materials, and people that weave through it. Simply walking through the house creates a new relationship to the city topography and bay views beyond. The stairs are treated as sculptural elements emphasizing the fluidity between the levels and the views revealed at each landing. A glass elevator allows you to experience this change as you ascend vertically through the house. The steel-frame of the elevator is painted International Orange, the same color specification as the Golden Gate Bridge. This echo of the iconic structure seen in the distance serves to deepen the house’s ties to its spectacular location.
高楼观景运动通过房子揭示了一个深思熟虑的叙事空间,材料,和人的编织通过它。简单地穿过房子创造了一个新的关系,城市地形和海湾景观以外。楼梯被视为雕塑元素,强调在每一次着陆时,水平与景观之间的流动性。一个玻璃电梯允许你体验这个变化,当你垂直上升通过房子。电梯的钢框架被漆成国际橙色,与金门大桥的颜色规格相同。这种在远处看到的标志性结构的回声,加深了房子与其壮观位置的联系。
Thread the Needle In many ways the design involved solving a three-dimensional puzzle, a push and pull between height limits, open space requirements, neighbor considerations, and the family’s desire for openness and views. Jensen threaded open spaces throughout the house and shifted living spaces to maintain light and views for neighbors. Carefully placed cut-outs over the pool and courtyard open up vertical views through the house. All outdoor levels are connected as well, with exterior staircases from the rooftop garden to the street.
线针在许多方面涉及到解决三维难题,推拉之间的高度限制,开放空间的要求,邻居的考虑,以及家庭的开放和观点的愿望。詹森在整个房子里开辟了空旷的空间,并改变了居住空间,以保持邻居们的光线和视野。在游泳池和庭院上精心摆放的切口打开了整个房子的垂直视野。所有的室外水平都是连接的,从屋顶花园到街道的外部楼梯。
Privacy Behind Glass Jensen balanced the vocabulary of transparency and interconnectedness with the realistic considerations of privacy and solar heat gain. The shifting volumes create south facing overhangs for shading, and each glass wall has curtains or pocketing shades. Floor-to-ceiling aluminum louvers obscure side views to and from neighboring homes, while allowing for light and direct views. Excavation into the hillside created private living areas on the lowest level and the entry hallway spaces can be partitioned at will with sliding solid pocket doors.
GlassJensen背后的隐私将透明度和互连的词汇与隐私和太阳能热增益的现实考虑进行了平衡。移动的体积创建了朝南的悬挑,用于着色,每个玻璃墙都有窗帘或口袋式阴影。地板到天花板的铝制百叶窗遮挡了与相邻住宅之间的侧视图,同时允许光线和直视。开挖至山坡,在最低标高创建私人生活区,入口走廊空间可随意与滑动实心袋门隔开。
 举报
举报
别默默的看了,快登录帮我评论一下吧!:)
注册
登录
更多评论
相关文章
-

描边风设计中,最容易犯的8种问题分析
2018年走过了四分之一,LOGO设计趋势也清晰了LOGO设计
-

描边风设计中,最容易犯的8种问题分析
2018年走过了四分之一,LOGO设计趋势也清晰了LOGO设计
-

描边风设计中,最容易犯的8种问题分析
2018年走过了四分之一,LOGO设计趋势也清晰了LOGO设计






























































