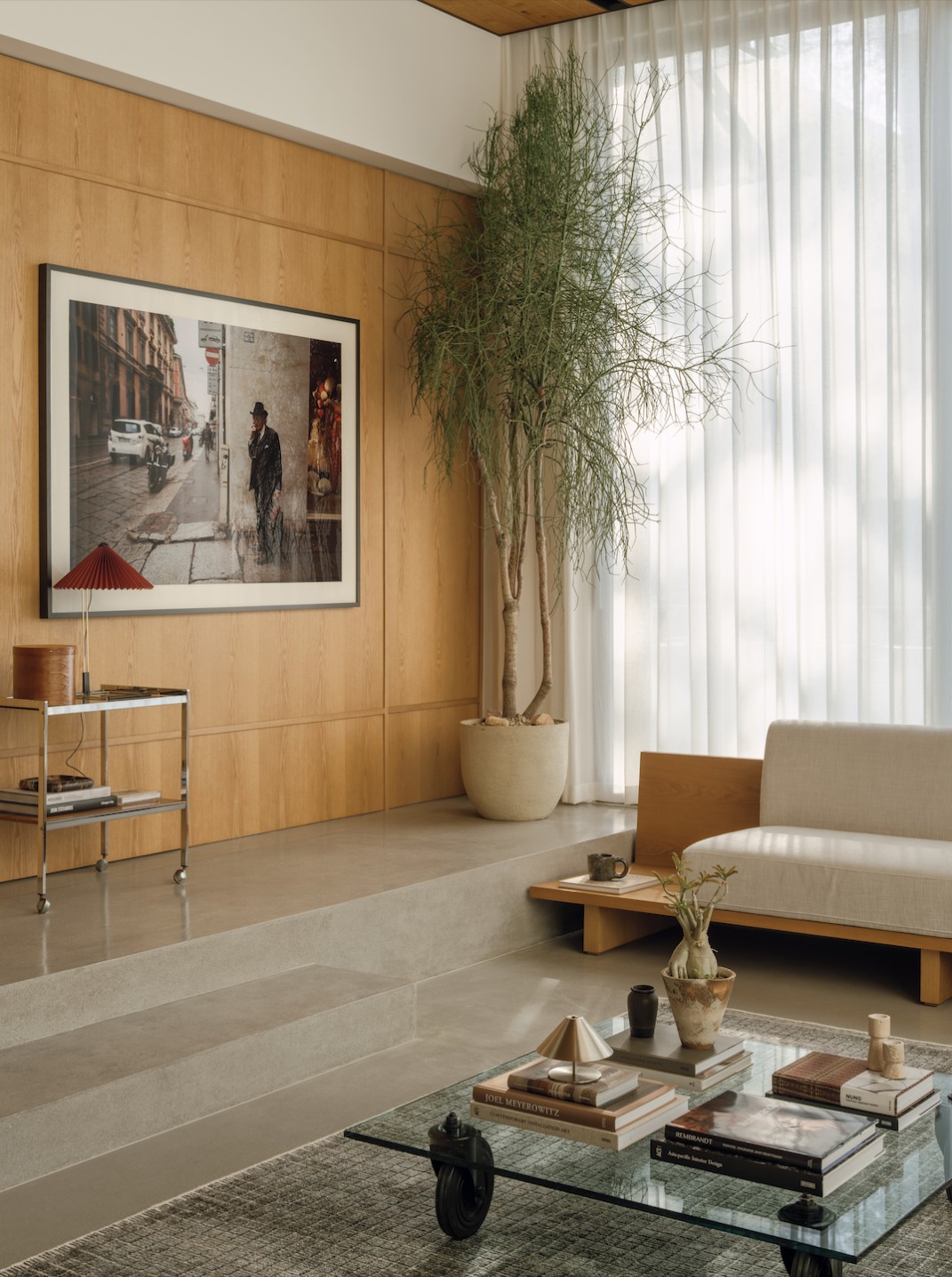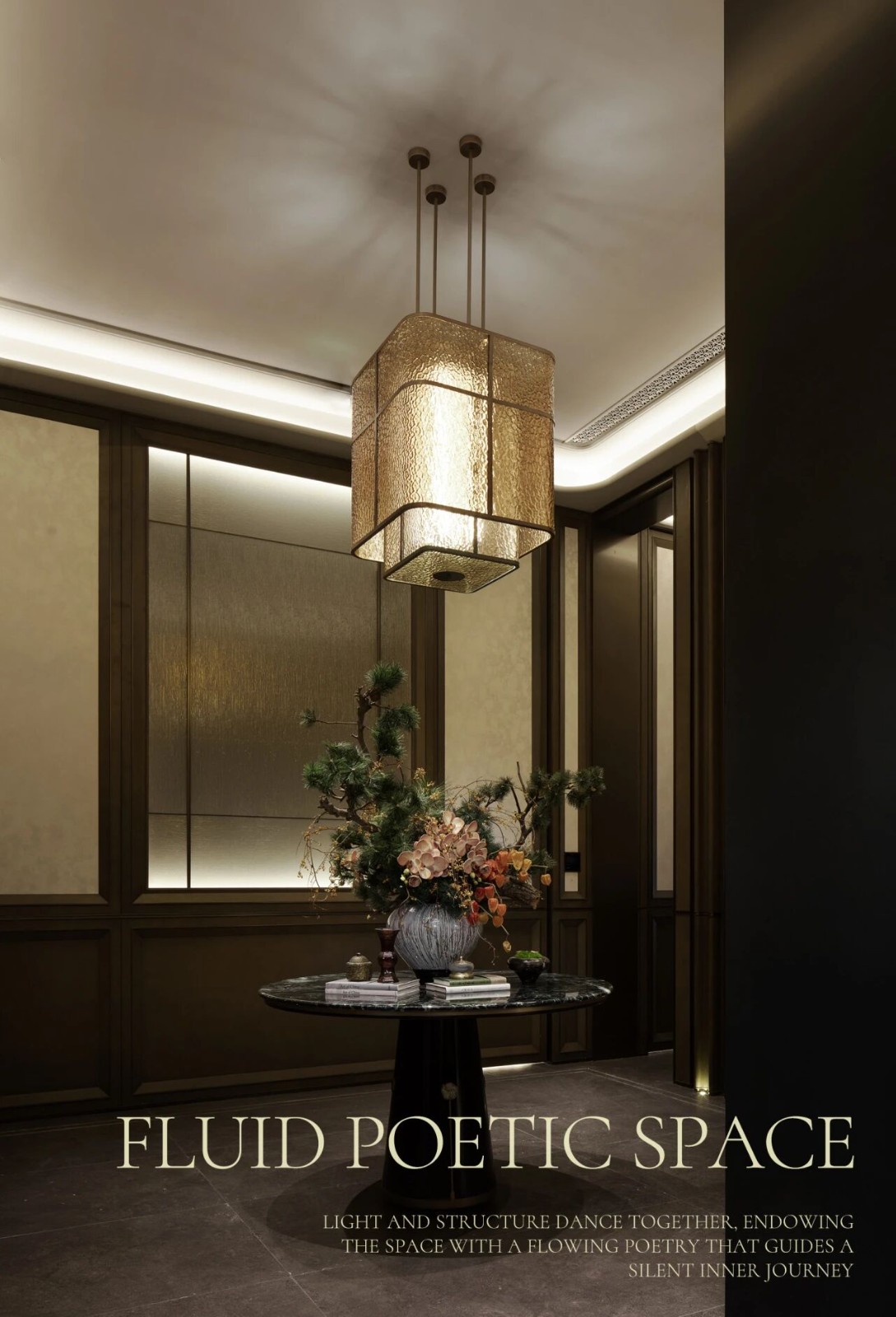Lion Safari Park by Archohm Design Studio
2015-11-24 14:33
Archohm Design Studio has designed the Lion Safari Park with the intention to help the Asian lion, a species almost extinct in many areas of India. Lion Safari Park is situated near the town of Etawah, located on the banks of Yamuna River in the state of Uttar Pradesh in India.
Archohm设计工作室设计了狮子野生动物园,目的是帮助亚洲狮子,在印度的许多地区,这是一种濒临灭绝的物种。狮子野生动物园位于印度北方邦亚穆纳河岸的埃塔瓦镇附近。
Description by Archohm Design Studio: Conceptualized as an exploratory safari park, this proposal comes with great expectations of providing a much needed boost to the tourism and ecology for Etawah and the region of northern Uttar Pradesh.
Archohm设计工作室描述:概念化为探索性野生动物园,这一建议带来了巨大的期望,为埃塔瓦和北方邦地区的旅游业和生态提供一个非常必要的促进。
One of the most engaging features of the park is the twenty-metre-high majestic Lion Gate conceptualised as an abstraction in concrete and presented as a free-standing sculpture on the barren highway leading to the Safari. This gateway houses necessary information and ticketing facilities with administration, ancillary activities and even tucks in a museum. A large visitor parking in the heart of the jungle next to the jeep parking enables visitors to hop on and let their adventure begin.
公园最吸引人的地方之一是20米高的雄伟的狮子门,它被概念化为混凝土的抽象,并呈现为通往Safari的荒芜公路上的一座独立雕塑。这个门户有必要的信息和售票设施,包括行政管理,辅助活动,甚至在博物馆里塞满。在吉普车停车场旁边的丛林中心有一个大的游客停车位,使游客们能够跳上来,让他们的冒险活动开始。
An elevated and cantilevered viewing deck seemingly suspended in mid-air actually perches cleverly over a low-heighted ridge that gifts the perfect location for panoramic views. The entire park has been designed to fit into an undulating terrain littered with trails and tracks that help visitors accidentally ‘bump into’ lions!
一个高架和悬臂式观景甲板,似乎悬挂在半空中,实际上聪明地栖息在一个低海拔的山脊上,为全景景观提供了完美的位置。整个公园的设计都是为了适应起伏的地形,到处都是小径和足迹,帮助游客意外地“撞上”狮子!
Designed: 2015 Technical data: Site Area: 91252 sqm, Built-Up Area: 2682 sqm Principal Architect :Mr. Sourabh Gupta, Archohm Design Team : Amit Sharma, Naveen Rawat, Gaurav Dixit
设计:2015年技术数据:场地面积:91252平方米,建筑面积:2682平方米,首席建筑师:Sourabh Gupta先生,Archohm设计团队:Amit Sharma,Naveen Rawat,Gaurav Dixit
 举报
举报
别默默的看了,快登录帮我评论一下吧!:)
注册
登录
更多评论
相关文章
-

描边风设计中,最容易犯的8种问题分析
2018年走过了四分之一,LOGO设计趋势也清晰了LOGO设计
-

描边风设计中,最容易犯的8种问题分析
2018年走过了四分之一,LOGO设计趋势也清晰了LOGO设计
-

描边风设计中,最容易犯的8种问题分析
2018年走过了四分之一,LOGO设计趋势也清晰了LOGO设计










































