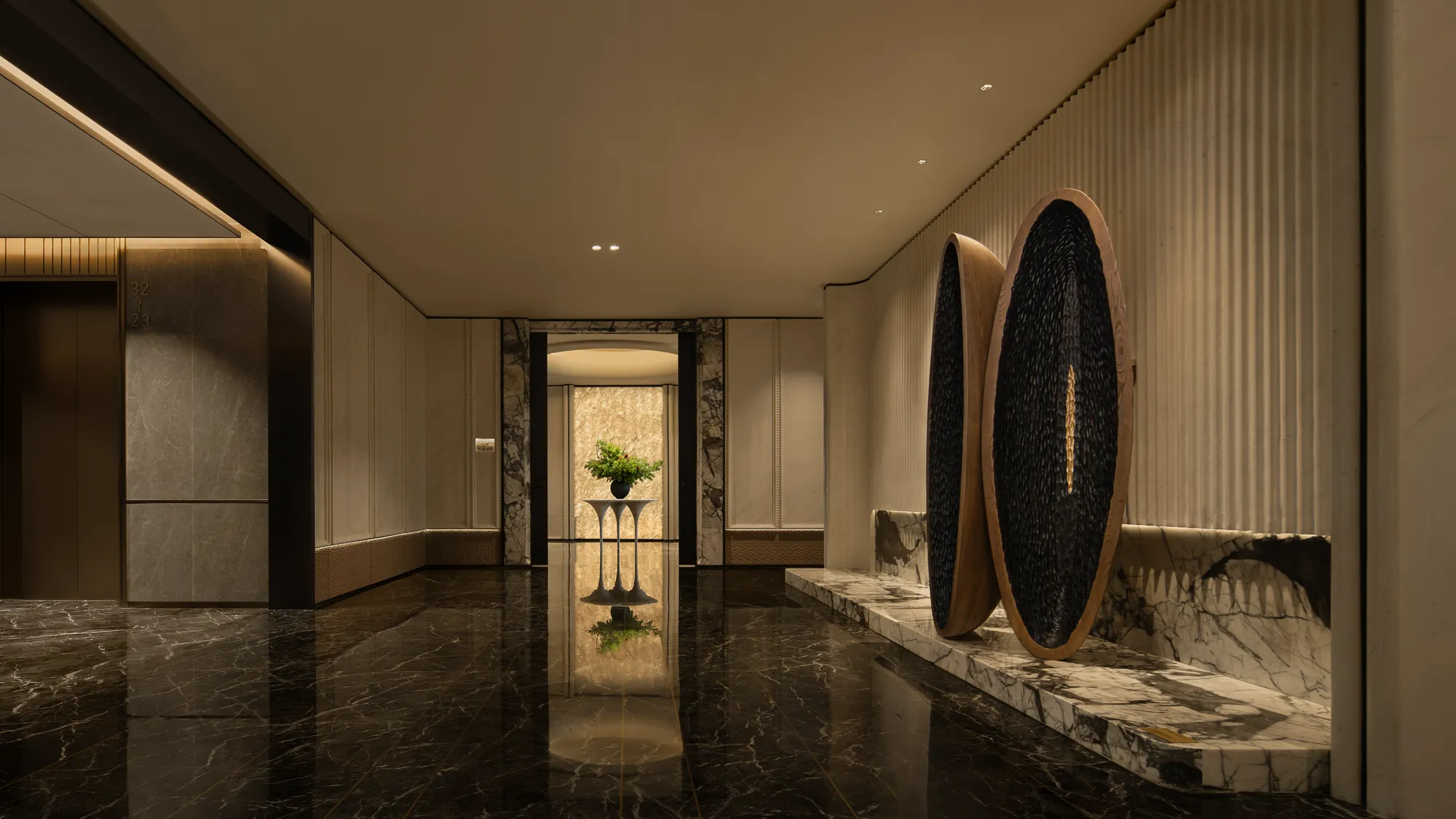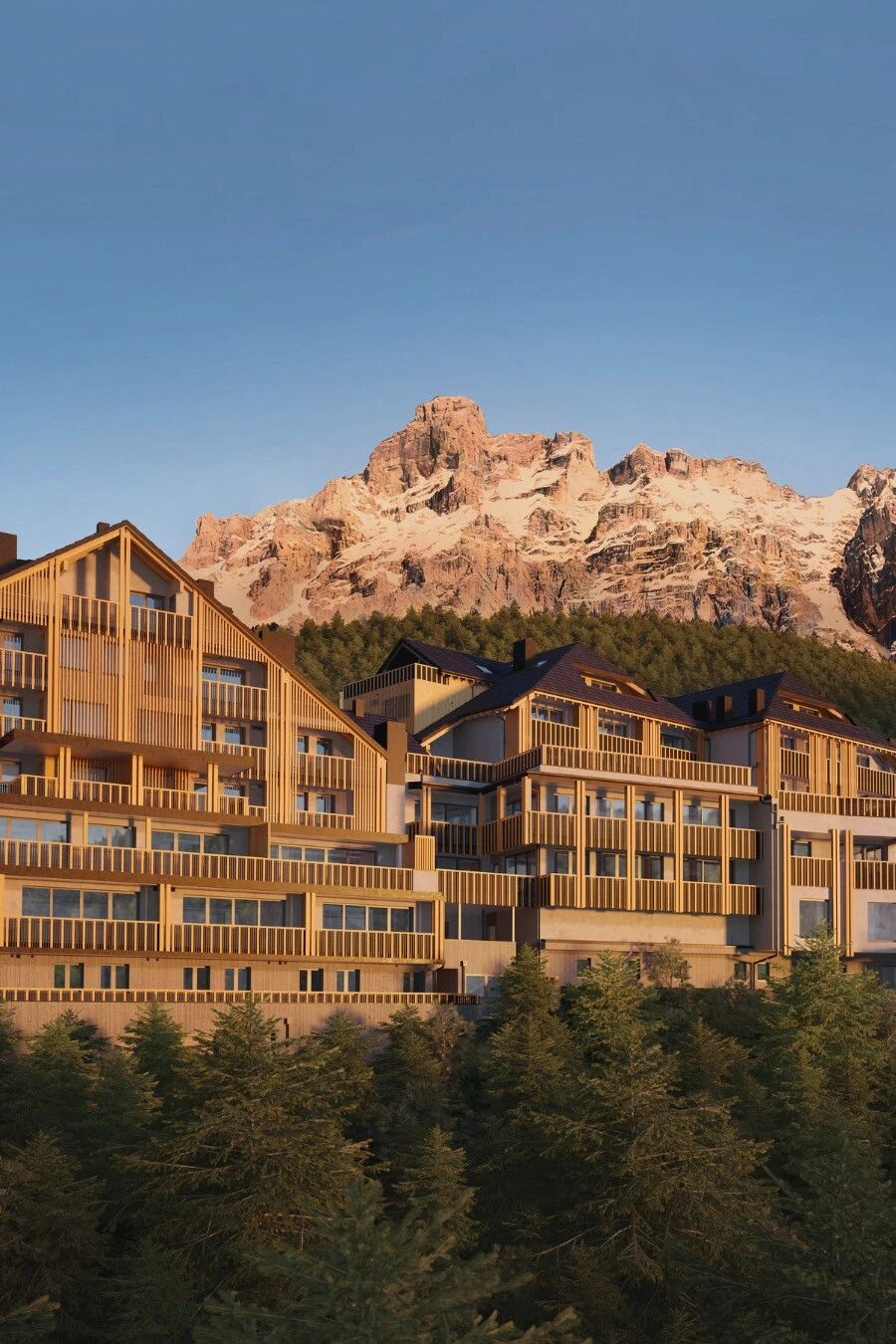Kilder Bar by Faber Design
2018-05-31 20:49
Architecture - Interior Design: Faber Design - Architecture Project: Kilder Bar Location: Birmingham, England Area: 200m2 (2152.78sq.ft) Photographer: Handover Agency
The owners of Digbeth’s much-loved craft beer and burger restaurant, Original Patty Men, wanted to open a bar in the adjacent unit for diners to enjoy a drink while they waited for a table during busy periods.
Digbeth最受欢迎的手工艺啤酒和汉堡餐厅的老板,原名Patty Men,想在附近的餐厅开一家酒吧,让食客们在繁忙的时候等桌子时喝一杯。
But they were keen for Kilder bar to be more than just an overflow space and enlisted Faber Design - Architecture to create a bar with a clear, separate identity, with a very different look and feel to the restaurant.
但是他们渴望基尔达酒吧不仅仅是一个溢出空间,并加入了费伯设计。
The result is a clean, crisp, sleek design, with Scandinavian influences. A soft palette of green and grey with pale wood furnishings brings much-needed light to the space.
结果是一个干净,脆,圆滑的设计,与斯堪的纳维亚的影响。柔和的调色板的绿色和灰色与苍白的木材家具带来了急需的光的空间。
“We were trying to move on from the ubiquitous, grungy, industrial thing, which is perhaps the more obvious look to go for in a railway arch and is popular with independent operators because it’s relatively easy to achieve and is quite forgiving,” says Faber’s creative director, Tony Matters. “Recently there has been a shift away from this style towards a cleaner, look and feel; one that hits the right note between clinical and rustic, for a polished finish that still has warmth and character.”
Faber的创意总监TonyMatters说:“我们试图从无处不在的、粗野的、工业的东西出发,这也许是在铁路拱中更明显的外观,并且受到独立运营商的欢迎,因为它相对容易实现并且相当宽容。”最近,从这种风格转向更清洁、外观和感觉;它在临床和乡村之间达到了正确的注释,以获得仍具有保暖和个性的抛光饰面。\r\r\r\r\r\r\n""
Subtle references to the bar’s location under the arches of a railway bridge are made through the use of wall tiling and a mix of classical and contemporary lighting, brass fittings and banquette seating.
通过使用墙砖和古典和现代照明、黄铜配件和班格座,微妙地提到了铁路桥拱门下的酒吧位置。
A courtyard area between the bar and the restaurant helps unite the two spaces and allows for communal outdoor drinking and dining.
酒吧和餐厅之间的庭院区域有助于将两个空间结合起来,并允许公共户外饮酒和就餐。
 举报
举报
别默默的看了,快登录帮我评论一下吧!:)
注册
登录
更多评论
相关文章
-

描边风设计中,最容易犯的8种问题分析
2018年走过了四分之一,LOGO设计趋势也清晰了LOGO设计
-

描边风设计中,最容易犯的8种问题分析
2018年走过了四分之一,LOGO设计趋势也清晰了LOGO设计
-

描边风设计中,最容易犯的8种问题分析
2018年走过了四分之一,LOGO设计趋势也清晰了LOGO设计


















































