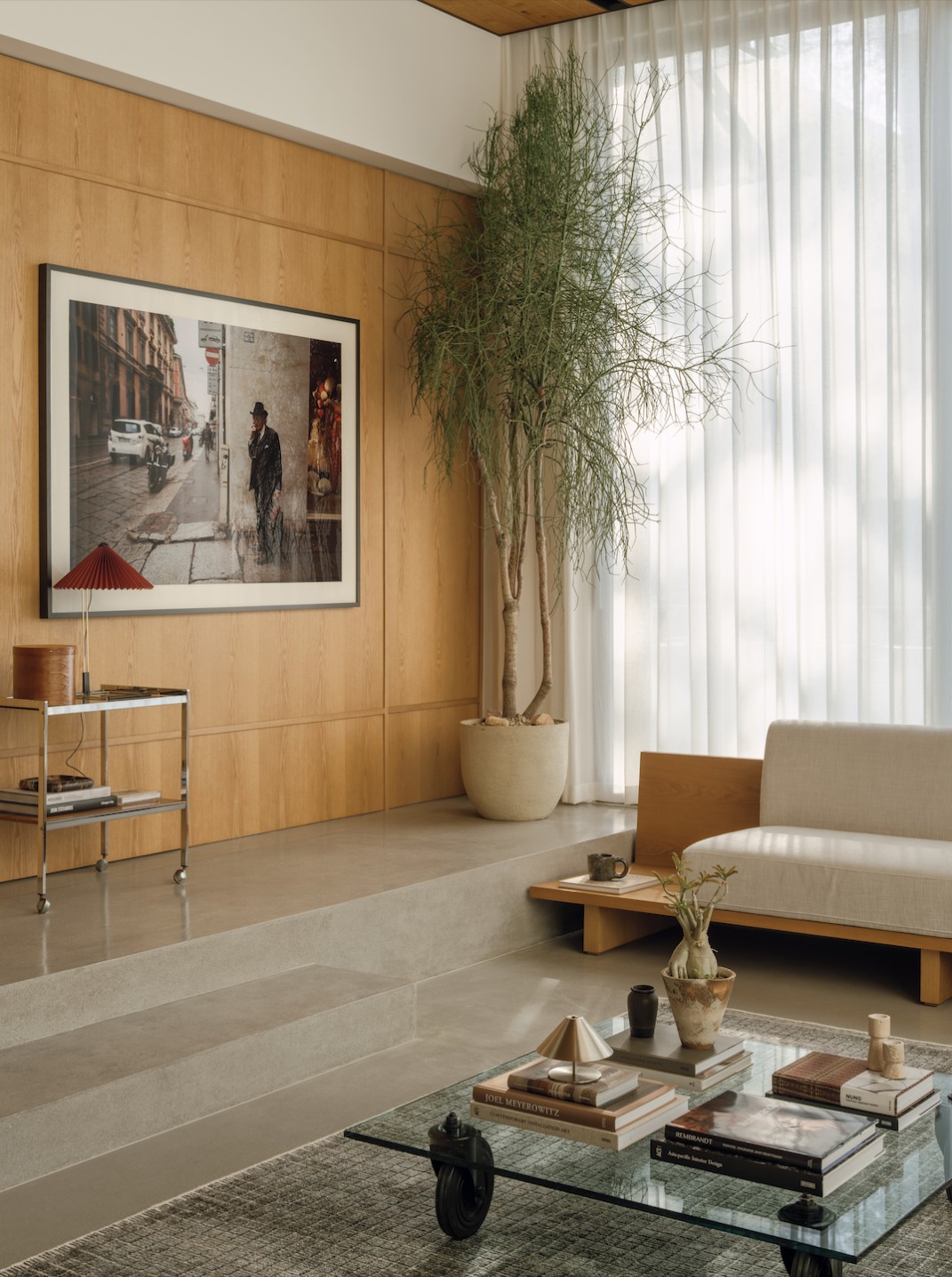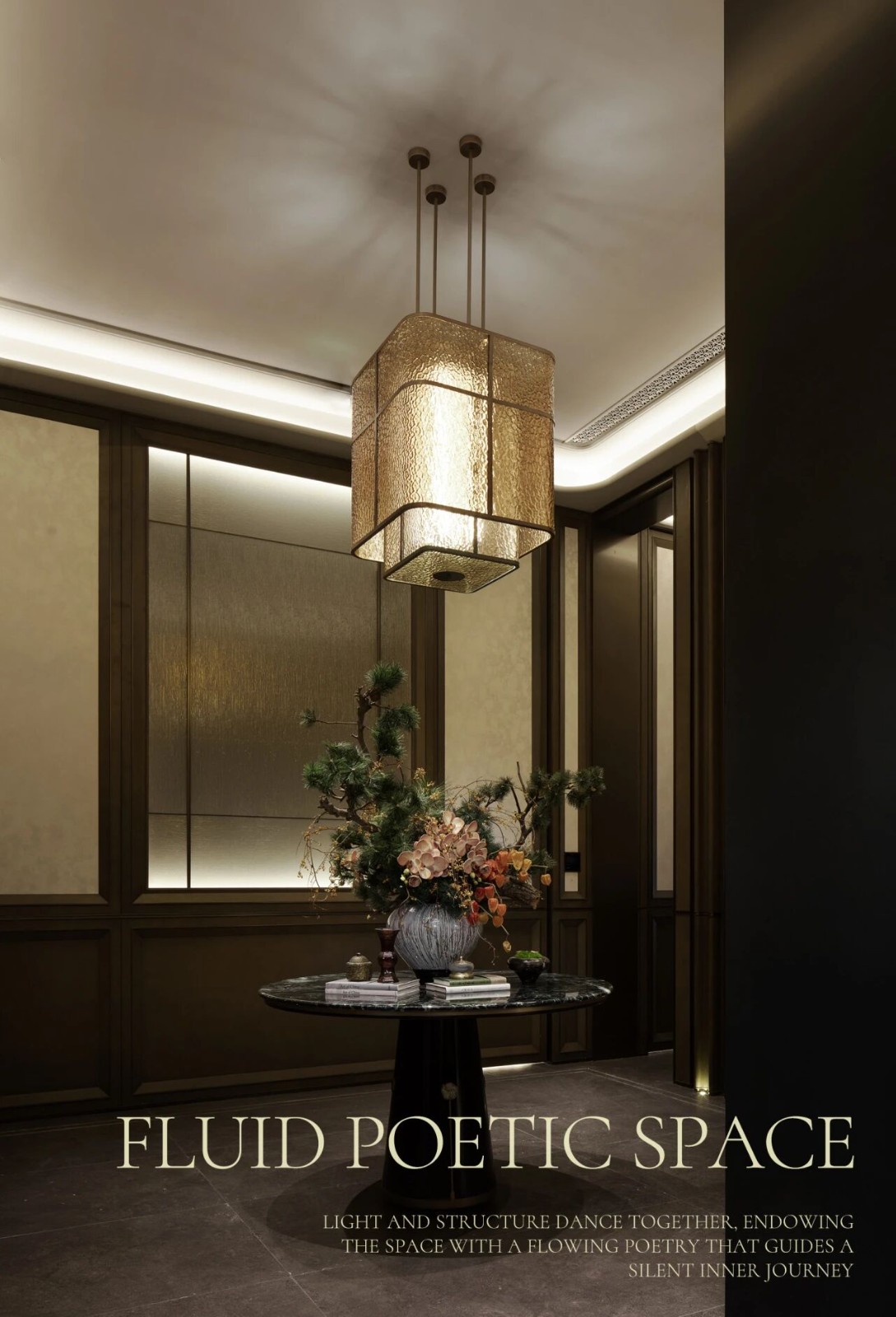Scandinavian Modern Loft Interior by InArch
2015-11-21 22:55
Interior architect, Indre Sunklodiene of InArch Studio, has designed this Scandinavian modern loft interior for a young couple. The apartment has an area of 85 square meters and is situated in Vilnius, Lithuania.
室内建筑师InArch Studio的Indre Sunklodiene为一对年轻夫妇设计了这座斯堪的纳维亚现代阁楼内部。公寓面积85平方米,位于立陶宛维尔纽斯。
Description by InArch: The task is to create a cozy Scandinavian modern loft interior for a young couple. The first floor has a kitchen, dining and living area. The entrance area due to direct entrance is covered with a wall of dots with glass between them. A large fan in the ceiling. Under the stairs, the space for storing things is maximized. Kitchen area, boiler and sophisticated wall relief designed for unconventional shapes with different cabinet sizes. The bedroom on the second floor is separated by a large glass, a small bath and a work room. Photos by Leonas Garbačauskas
InArch的描述:任务是为一对年轻的夫妇创造一个舒适的斯堪的纳维亚现代阁楼内部。一楼有厨房、餐饮和生活区。由于直接入口,入口区域被它们之间带有玻璃的点的壁覆盖。天花板上有一个大风扇。在楼梯下,储存物品的空间是最大化的。厨房区域、锅炉和复杂的墙壁浮雕设计用于不同机柜尺寸的非常规形状。二层卧室由一个大玻璃、一个小浴室和一间工作室隔开。LeonasGarbačauskas的照片
 举报
举报
别默默的看了,快登录帮我评论一下吧!:)
注册
登录
更多评论
相关文章
-

描边风设计中,最容易犯的8种问题分析
2018年走过了四分之一,LOGO设计趋势也清晰了LOGO设计
-

描边风设计中,最容易犯的8种问题分析
2018年走过了四分之一,LOGO设计趋势也清晰了LOGO设计
-

描边风设计中,最容易犯的8种问题分析
2018年走过了四分之一,LOGO设计趋势也清晰了LOGO设计




























































