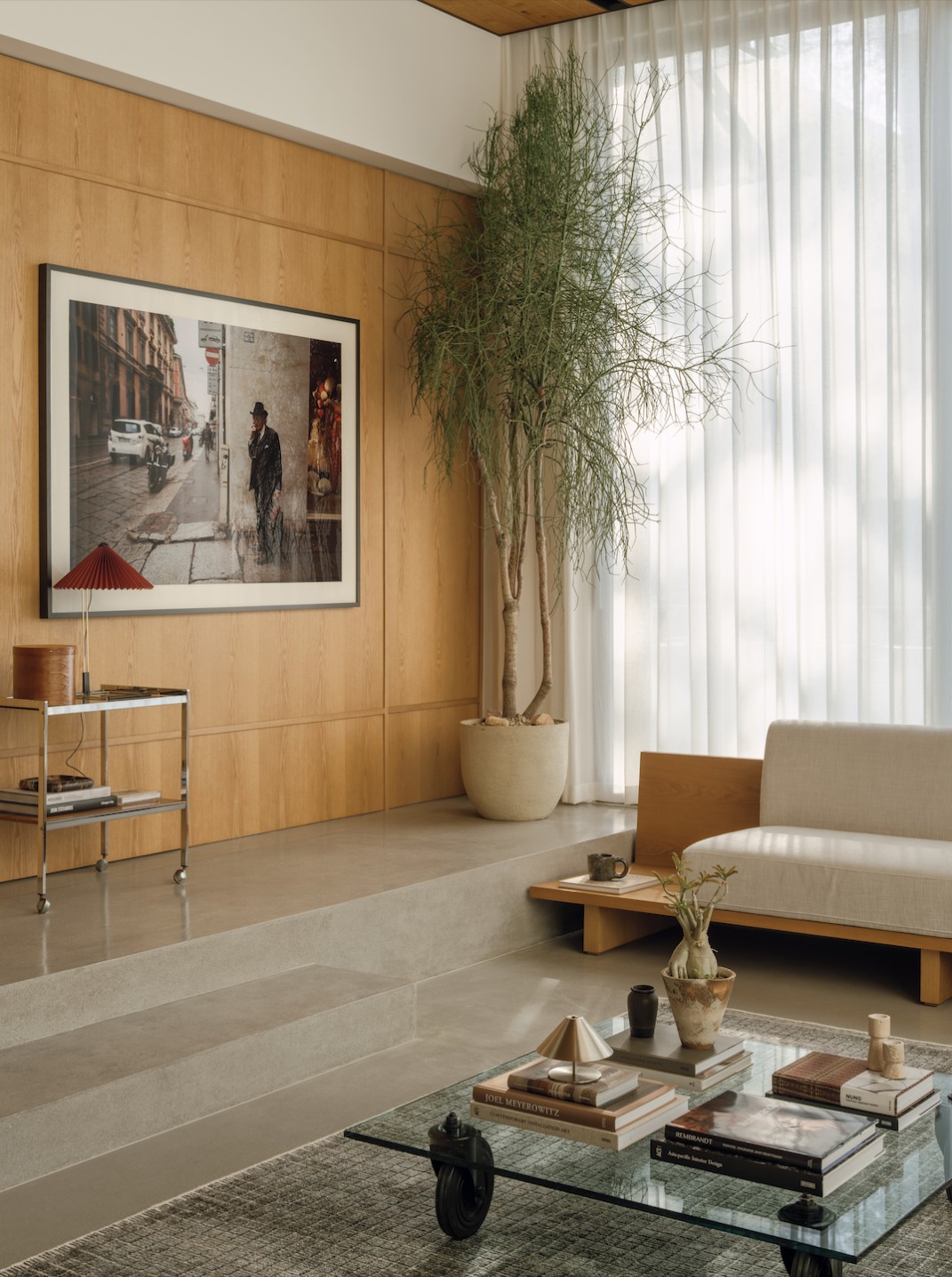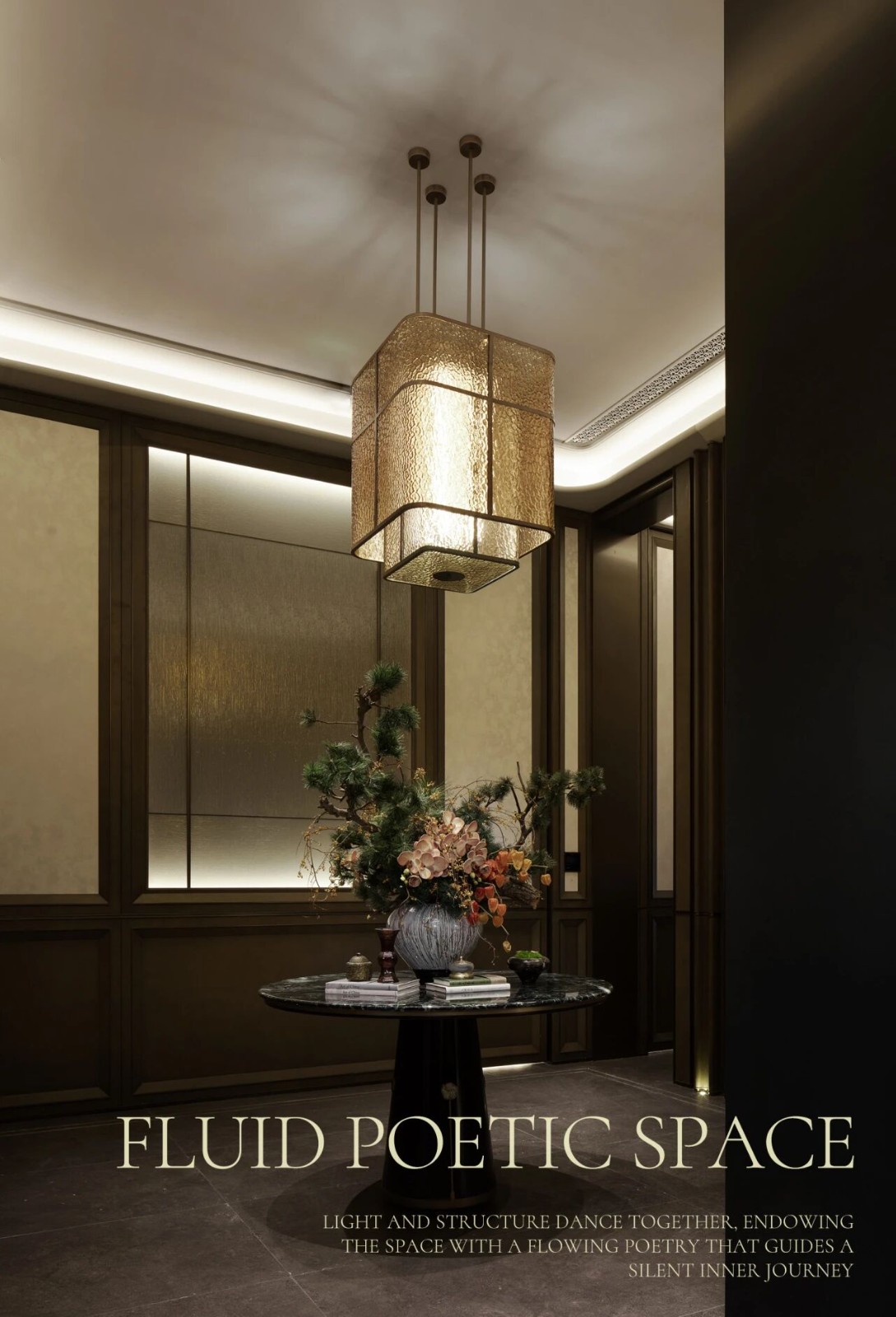Summer Residence with a Dramatic Multi-Level Form
2015-11-19 21:35
Architects: Hillam Architects Location: Trigg WA 6029, Australia Design Team: David Hillam, Justin Carrier, Tim Lannigan, Lesley Hooper, Hayley Gardiner, Helena Nikola Collaborators: Weststyle; Taylor Landscaping Area: 1100.0 sqm Project Year: 2014 Photographs: Dion Robeson
建筑师:希勒姆建筑师地点:Trigg WA 6029,澳大利亚设计团队:David Hillam、Justin Carer、Tim Lannigan、Lesley Hoper、Hayley Gardiner、海伦-尼古拉合作者:WestStyle;Taylor园林面积:1100.0平方米项目年:2014年照片:Dion Robeson
Trigg house is a summer residence designed by Hillam Architects in Perth, Australia. This family residence on a prominent corner in the beachside suburb of Trigg was conceived as an inviting summer residence.
特里格住宅是由希勒姆建筑师在澳大利亚珀斯设计的夏季住宅。这个位于特里格海滨郊区一个显眼角落的家庭住宅被认为是一个诱人的夏季住宅。
The home’s design contrasts a dramatic multi-level form with refined, high-quality internal detailing to create a sophisticated tranquil sanctuary for its discerning owners.
住宅的设计对比了一个戏剧性的多层次的形式与精致,高质量的内部细节,以创造一个复杂的宁静避难所,为其挑剔的主人。
The expansive, ground level entry hall features a dramatic floating staircase with sculptural lighting which leads up to the main living areas on the first floor and a spectacular 180 degree view of the beach and the Indian Ocean.
宽敞的地面入口大厅有一个戏剧性的浮动楼梯,带有雕塑般的灯光,通向一楼的主要生活区,以及壮观的180度海滩和印度洋景观。
Sensuous sweeping curves flow through the kitchen bulkhead and cabinets, and these are subtly complimented by custom pendant lighting, contemporary modular furniture and black limestone flooring. A constant and deliberately minimal palette gives this home a seamless flow and a very spacious feel, ensuring the view is the home’s most celebrated feature.
性感的横扫曲线流过厨房的舱壁和橱柜,这些都微妙地补充了定制吊灯,现代模块化家具和黑色石灰石地板。一个恒定的,刻意最小的调色板给这个家一个无缝的流动和一个非常宽敞的感觉,确保景观是家里最著名的功能。
Our design uses materials chosen to withstand the harsh coastal conditions and also features many sustainable elements. Conscious of heat gain from Western facing glass, a combination of external Vental blinds, double internal blinds and automation maximize the control of unforgiving direct light to living spaces. Importantly, all sustainable measures are seamlessly integrated without compromising design outcome or quality; an approach Hillam Architects adopts with its projects.
我们的设计使用的材料选择,以承受恶劣的沿海条件,并具有许多可持续的因素。意识到从西方的玻璃获得热量,结合外部万象百叶窗,双内部百叶窗和自动化最大限度地控制不宽容的直接光的生活空间。重要的是,所有可持续的措施都是无缝集成的,而不影响设计结果或质量;希勒姆建筑师在其项目中采用的方法。
 举报
举报
别默默的看了,快登录帮我评论一下吧!:)
注册
登录
更多评论
相关文章
-

描边风设计中,最容易犯的8种问题分析
2018年走过了四分之一,LOGO设计趋势也清晰了LOGO设计
-

描边风设计中,最容易犯的8种问题分析
2018年走过了四分之一,LOGO设计趋势也清晰了LOGO设计
-

描边风设计中,最容易犯的8种问题分析
2018年走过了四分之一,LOGO设计趋势也清晰了LOGO设计


























































