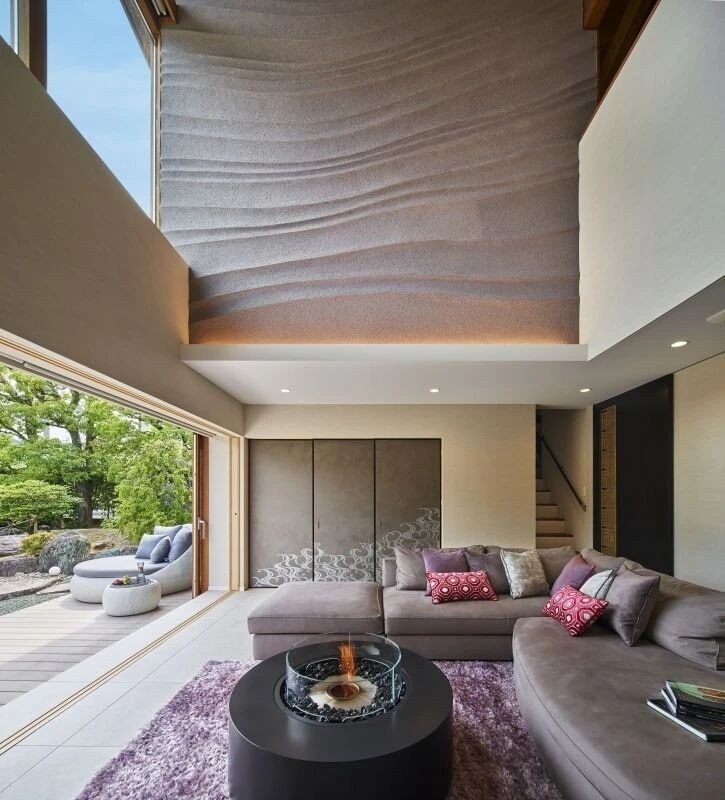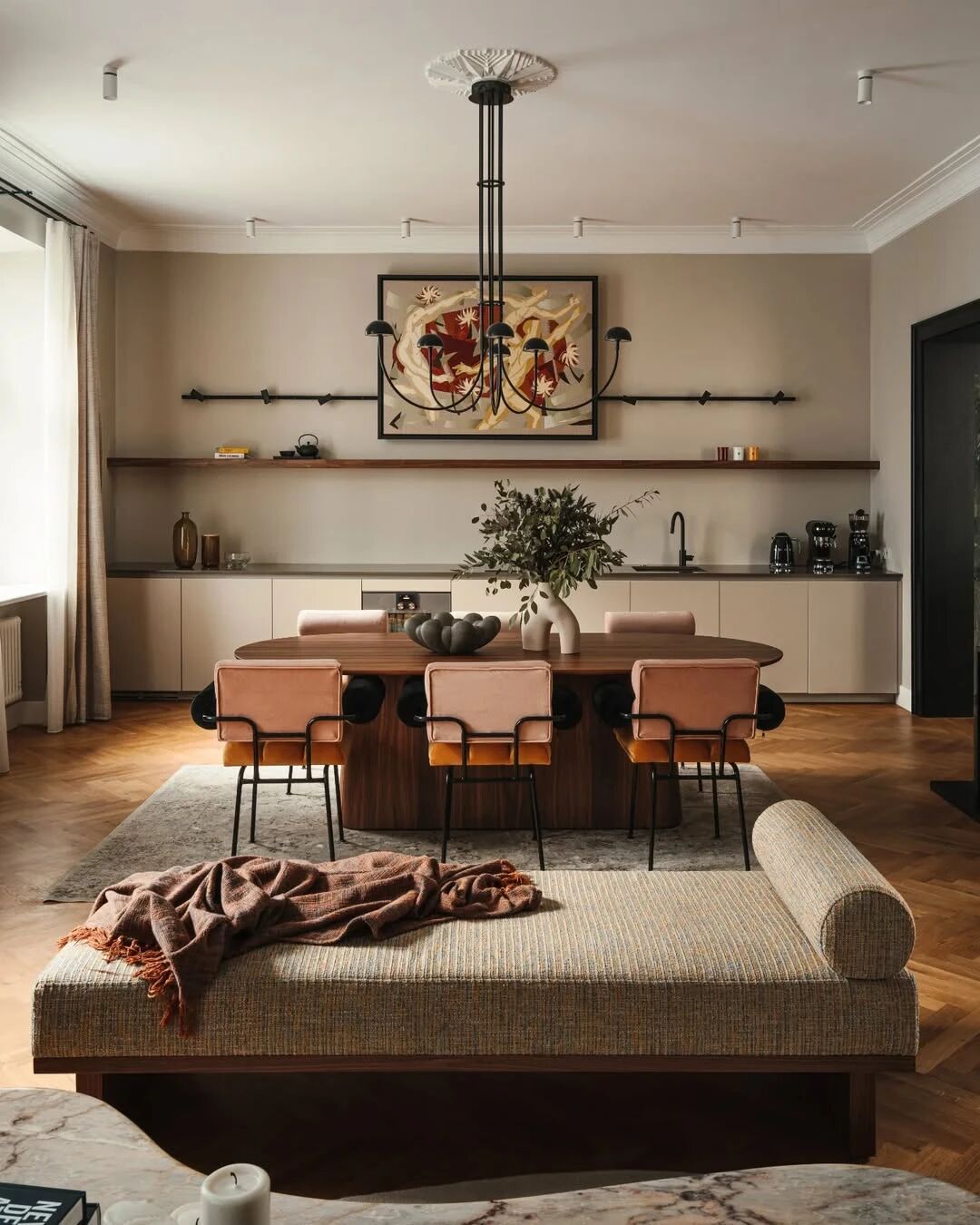Teke House Architecture Integrates Active and Passive Sustainable Solutions
2015-11-13 10:12
The Turkish architect Onur Teke has designed Teke house for a retired couple who yielded to “the pull of the land” and settled in Aegean village to start an olive grove. Teke house has 200 square meters and is located in Mordogan, Izmir Province, Turkey.
土耳其建筑师奥努尔·特克(Onur Teke)为一对退休夫妇设计了Teke房子,这对夫妇屈服于“土地的吸引力”,在爱琴海村安顿下来,开始建造一片橄榄园。泰克大厦占地200平方米,位于土耳其伊兹密尔省莫多根。
Description by Onur Teke: The Teke House is uniquely suited to the locale, letting the building intimately connected to its environment breathing with the nature. Transparency of the building allows the users to be connected with the nature. Almost everywhere in the house you can see through to the outside, melting the barrier between exterior and interior reinforcing the sense of place.
奥努尔·特克的描述:泰克屋是唯一适合现场的建筑,让建筑与它的环境紧密相连,呼吸着大自然的气息。建筑物的透明度使用者能够与大自然连接起来。几乎在房子的任何地方,你都可以看到外面,融化的屏障之间的外部和内部加强了地方的感觉。
The house integrates active and passive sustainable solutions into its architecture making these an un-detachable part of the whole design. Use of PV for producing energy, solar panels for water, ground source pumps for underfloor heating and cooling. While openings in the glazed surfaces creates cross ventilation using local winds in different seasons, natural lighting decreases the energy use, timber shading elements creates ventilated and a shaded roof surface reducing the heat gain, raised building structure allows a naturally cooled underground storage area, and designed for the possibility of collecting rain water reducing the carbon footprint of the house.
房子集成了主动和被动的可持续解决方案在其建筑,使这些不可分离的部分,整个设计。使用光伏发电,太阳能电池板用于供水,地下采暖和冷却用地源泵。虽然玻璃表面的开口在不同季节利用当地风产生交叉通风,但自然照明降低了能源使用,木材遮阳元件创造通风,遮阳屋顶表面降低热量,提高建筑结构允许自然冷却地下储藏区,并为收集雨水减少房屋碳足迹的可能性而设计。
Exterior envelope of the house is designed as continuous shear walls with exposed reinforced concrete, eliminating the need for a conventional frame structure. Prefabricated glue-lam beams sits on the top of the walls with steel supports and tension cables, allowing a distinct separation between different exposed structural elements.
房屋的外围护结构设计为连续剪力墙,外露钢筋混凝土,不需要传统的框架结构。预制胶合梁位于墙壁顶部,有钢支撑和拉索,允许不同暴露的结构元素之间有明显的分离。
The house stands out as an example/proof in the village that a low cost sustainable living condition can be created working with local artisans, using technology, respecting the nature to create a contemporary architecture.
这所房子在村里是一个明显的例子/证明,可以与当地工匠一起创造低成本的可持续生活条件,利用技术,尊重自然创造当代建筑。
Architects: Onur Teke Location: Mordoğan, İzmir Province, Turkey Area: 200.0 sqm Photographs: Yerçekim Architectural Photography
建筑师:Onur Teke地点:Mordoğan,İzmir省,土耳其地区:200.0平方米照片:Yyer Ekim建筑摄影
 举报
举报
别默默的看了,快登录帮我评论一下吧!:)
注册
登录
更多评论
相关文章
-

描边风设计中,最容易犯的8种问题分析
2018年走过了四分之一,LOGO设计趋势也清晰了LOGO设计
-

描边风设计中,最容易犯的8种问题分析
2018年走过了四分之一,LOGO设计趋势也清晰了LOGO设计
-

描边风设计中,最容易犯的8种问题分析
2018年走过了四分之一,LOGO设计趋势也清晰了LOGO设计




























































