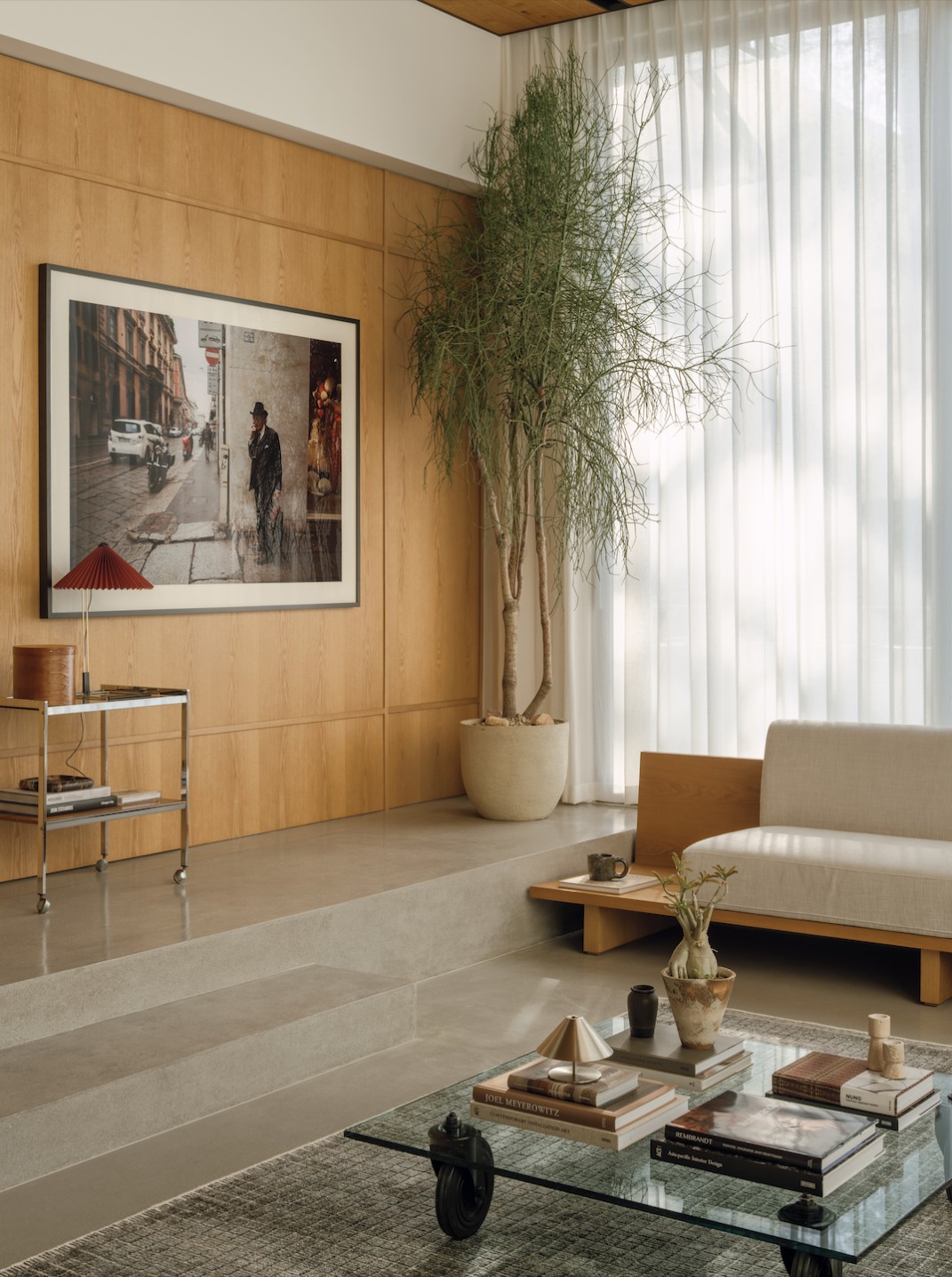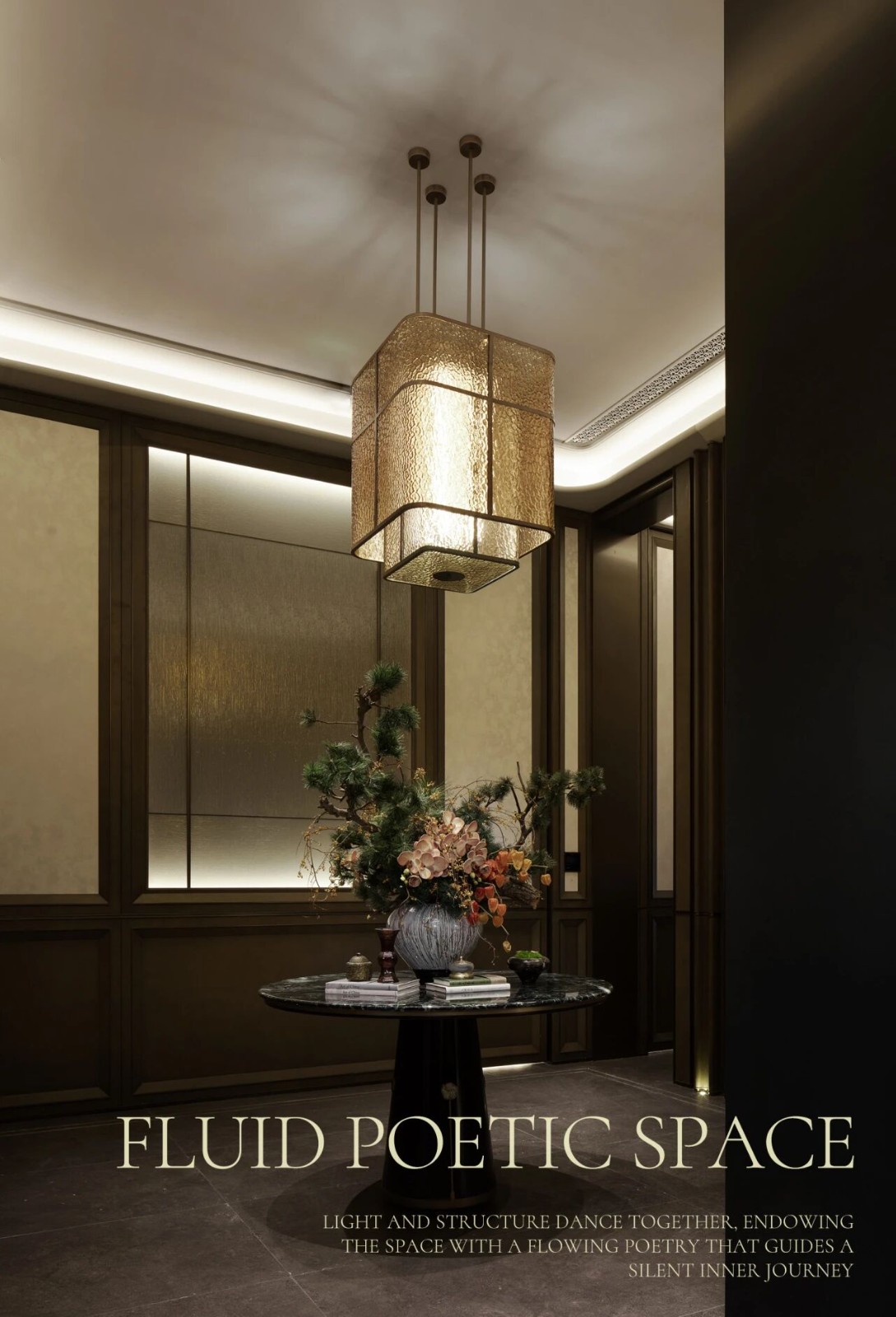New England Lake Retreat with an Abstract Aesthetic
2015-11-13 14:10
Taylor and Miller Architecture and Design have designed Lake Retreat in Western Massachusetts.
泰勒和米勒的建筑和设计已经设计了湖退在西马萨诸塞州。
Description by Taylor and Miller: This residence in Western Massachusetts maintains a dualistic relationship with the lake against which it is nestled. When seen from the street, the house is abstract in form, showing no aperture or puncture. As one steps down the walking path and towards the lake, however, the house opens itself up.
泰勒和米勒的描述:这个位于马萨诸塞州西部的住宅与它嵌套的湖泊保持着二元关系。从街道上看,房子是抽象的形式,没有孔或穿刺。然而,当沿着走道走到湖的时候,房子就打开了。
A singular stacked timber wall, serving as both retaining wall for the landscape in which the home is embedded and as a primary enclosure for the home, becomes punctured intensely as the home turns towards the lake. A series of sleeves act as spatial leaks, breaking through the timber and allowing the interior spaces to reach out to the lake in the form of very specific views.
一种独特的堆积木墙,既可作为嵌入房屋的景观的挡土墙,也可作为住宅的主要围护设施,当住宅转向湖边时,会被强烈地刺穿。一系列袖子起到空间泄漏的作用,穿透木材,让室内空间以非常具体的景观形式延伸到湖边。
当一个人穿过一个袖子进入家庭内部时,引入了两个不同的空间方向-一个水平方向是由向外看的袖子定义的,另一个是由向天空望去的袖子定义的垂直方向。
Each of these types of spaces is defined differently in their materiality. In the case of the spaces oriented horizontally, they are characterized by neutral tone and materiality. In the case of the spaces oriented vertically, they are characterized by their view of the sky through a skylight aperture and intense changes in material; the entry vestibule with stacked plywood, the kitchen with hot-rolled steel, and the stair with rusted steel.
这些空间的每一种类型在其重要性上都有不同的定义。在水平向空间的情况下,它们具有中性和实质性的特点。在垂直方向的空间中,它们的特征是通过天窗孔和强烈的材料变化来观察天空;入口前厅用堆叠的胶合板,厨房用热轧钢,楼梯用生锈的钢。
Moving through the home, these vertical spaces provide a kind of cinematic ‘hard cut’ that interrupts the modernist notion of continuous flowing space as they present themselves between the horizontal spaces of more neutral character.
这些垂直空间通过家庭,提供了一种电影式的“硬切割”,中断了现代的流动空间的现代主义概念,因为它们在更中性的水平空间之间呈现。
Architect: Taylor and Miller Architecture and Design Year 2015
 举报
举报
别默默的看了,快登录帮我评论一下吧!:)
注册
登录
更多评论
相关文章
-

描边风设计中,最容易犯的8种问题分析
2018年走过了四分之一,LOGO设计趋势也清晰了LOGO设计
-

描边风设计中,最容易犯的8种问题分析
2018年走过了四分之一,LOGO设计趋势也清晰了LOGO设计
-

描边风设计中,最容易犯的8种问题分析
2018年走过了四分之一,LOGO设计趋势也清晰了LOGO设计




























































