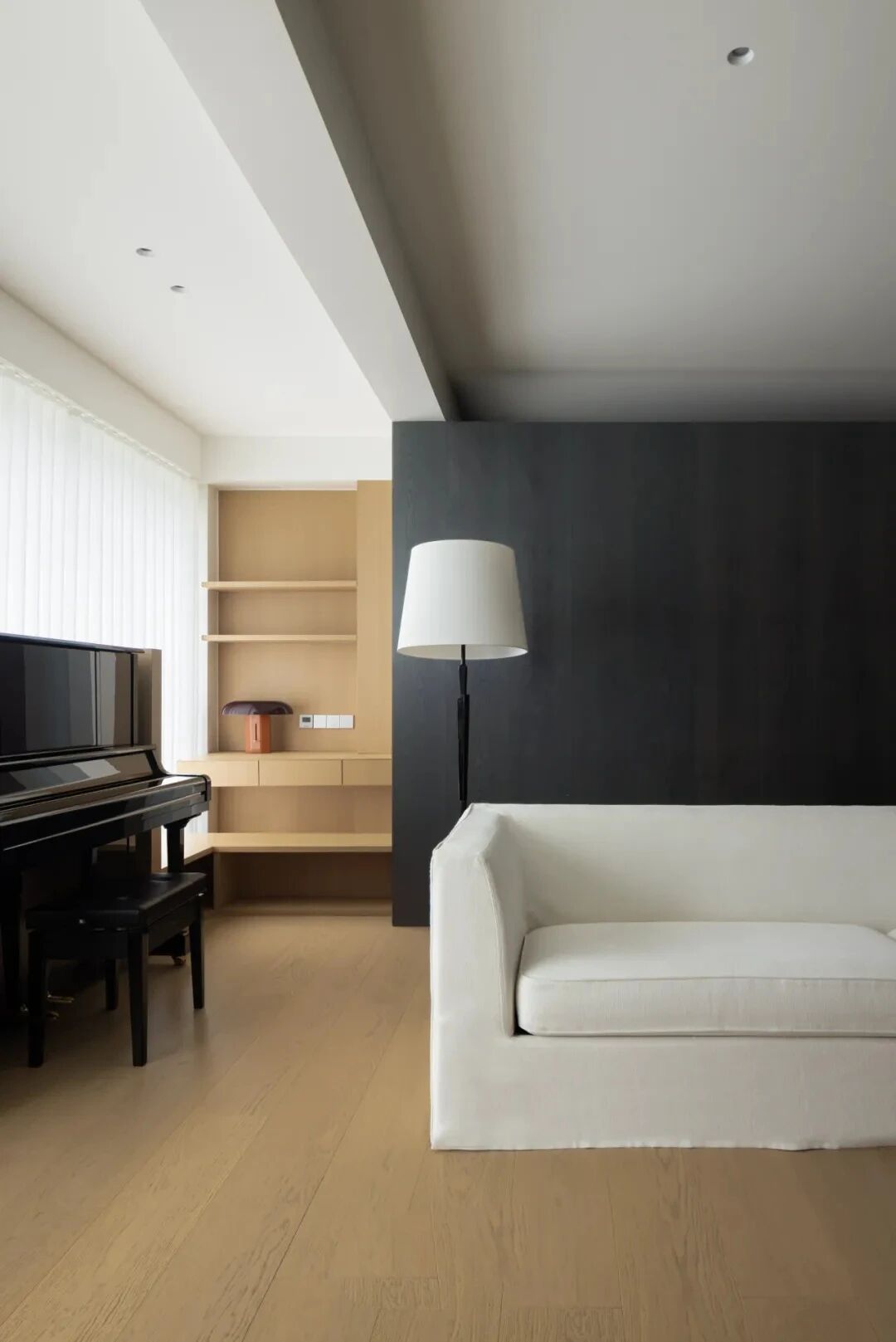Full Renovation Apartment by Abaton in Alcala, Spain
2015-11-09 11:13
Ábaton Arquitectura in collaboration with Wespi de Meuron Romeo Architects have designed the full renovation of an apartment located in Alcalá, Spain.
BatonArquitectura与WespideMeuronRomeoArchitects合作,设计了位于西班牙阿尔卡拉的一套公寓的全面改造。
Description by Ábaton: This existing apartment was divided in two different floors; at the lower floor, the 6th floor, there was a traditional existing apartment with very nice classic and historic elements, like the ceiling decorations and traditional windows, which gives a nice atmosphere and which has been maintained as much as possible. To reinforce it, the existing floors (they were in very bad condition and had to be replaced) were replaced with new wood floor. Also the classical existing room divisions were maintained as much as possible, while introducing the new functions.
巴顿的描述:这套现有的公寓被分成两层;在6楼的较低层,有一套传统的既有公寓,有着非常好的古典和历史元素,比如天花板装饰和传统窗户,它提供了一种很好的氛围,并尽可能得到了维护。为了加固它,现有的地板(它们的状况很差,必须更换)被替换为新的木地板。此外,在引入新功能的同时,尽量维持现有的经典会议室分区。
At the upper floor, the 7th floor, there was a unused attic, whiteout any tradition, but which offered the great potential to be used as the main living space, with direct access to the roof terrace. The concept attempts to connect the two floors and to join the tradition with the modern spirit to gain a union.
在上层,第七层,有一个未使用的阁楼,任何传统都是白色的,但它提供了巨大的潜力,可以作为主要的居住空间,直接进入屋顶露台。这一概念试图将两层连接起来,并将传统与现代精神结合起来,以获得一种结合。
The upper floor is completely modern, minimalist and without traditional elements. The imposing pitched roof and the small openings domain positively the ambiance of this space, in the same time they also create low parts of the room and limited natural light. To face these problems, oblique but vertical walls (with integrated several uses like library, kitchen, cupboards, etc.) are introduced avoiding these low parts and also creating large embrasures, which are reflecting and distributing the natural light into the whole room. The complete room becomes one entire continuous space. The kitchen, as an important element, is placed in the centre of the room, where the ceiling is high.
上层完全是现代的,极简主义的,没有传统的元素。雄伟的倾斜屋顶和小开口的领域积极地营造了这一空间的氛围,同时它们也创造了房间的低矮部分和有限的自然光。要解决这些问题,必须采用斜墙和竖直墙(包括图书馆、厨房、橱柜等多种用途)。介绍了避免这些低的部分,也造成了大的次声,这是反射和分布的自然光到整个房间。整个房间变成了一个完整的连续空间。厨房,作为一个重要的元素,被放置在房间的中央,在那里天花板很高。
To connect the two floors, the entrance hall, the corridor and the master bedroom at the 6th floor area are also designed in the modern minimalistic way. Once entering the apartment the modern ambiance invites you and a skylight admits natural light to enter in the centre of the apartment and it also leads to the upper floor. To create a union the white colour is used for everything like walls, ceilings, floors and doors.
为了连接这两层,入口大厅、走廊和6楼的主卧室也以现代简约的方式设计。一旦进入公寓,现代的氛围会邀请你,天窗允许自然光线进入公寓的中心,它也通向上层。为了创造一个结合,白色的颜色被用于任何东西,如墙壁,天花板,地板和门。
Architects: Wespi de Meuron Romeo Architects and Àbaton arquitectura Project: full renovation apartment Living floor area: 250 m2 Terrace: 60 m2
建筑师:韦斯皮·德梅隆·罗密欧建筑师和阿巴顿·阿奎图拉项目:全装修公寓居住面积:250平方米露台:60平方米
 举报
举报
别默默的看了,快登录帮我评论一下吧!:)
注册
登录
更多评论
相关文章
-

描边风设计中,最容易犯的8种问题分析
2018年走过了四分之一,LOGO设计趋势也清晰了LOGO设计
-

描边风设计中,最容易犯的8种问题分析
2018年走过了四分之一,LOGO设计趋势也清晰了LOGO设计
-

描边风设计中,最容易犯的8种问题分析
2018年走过了四分之一,LOGO设计趋势也清晰了LOGO设计
















































