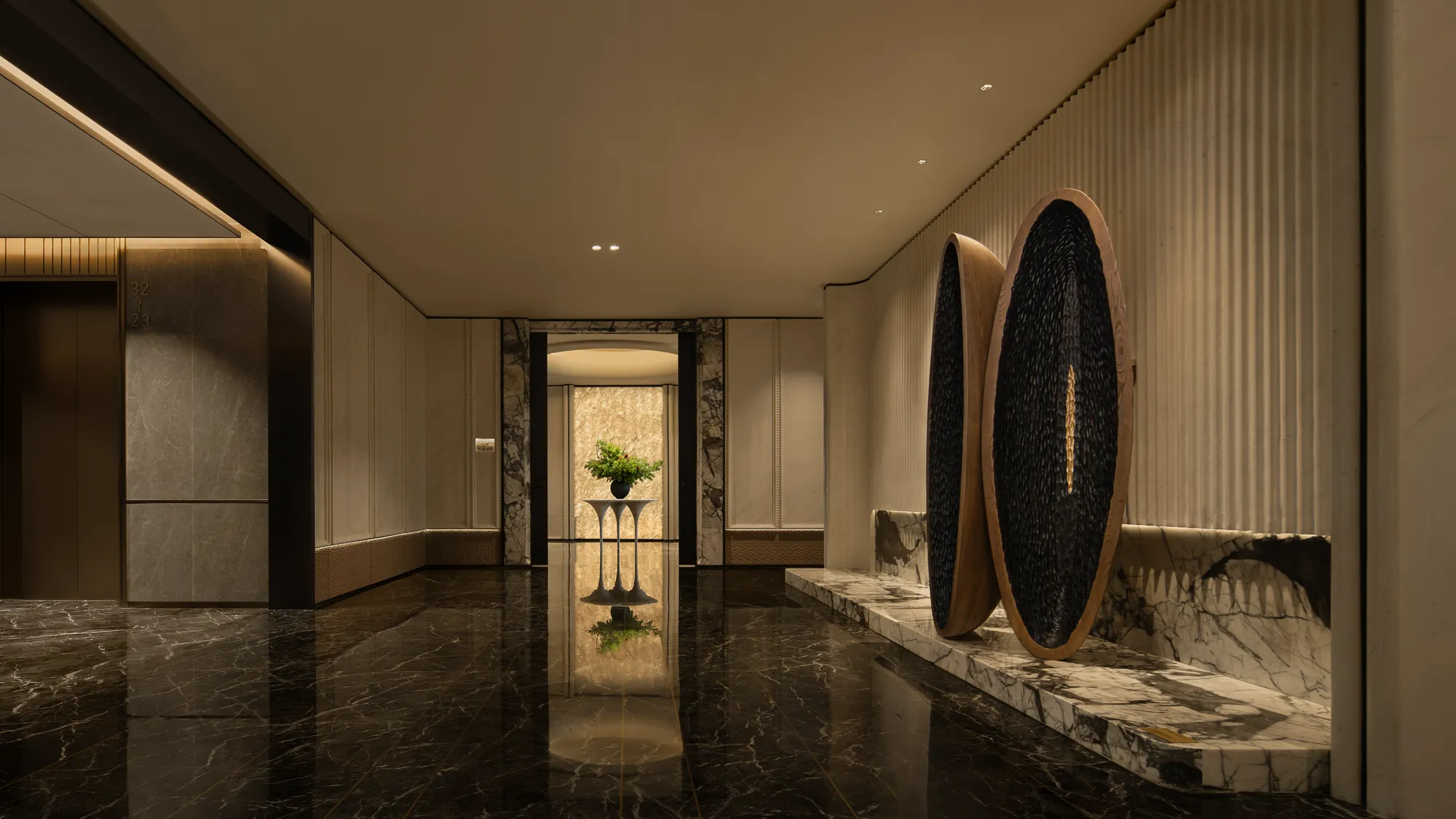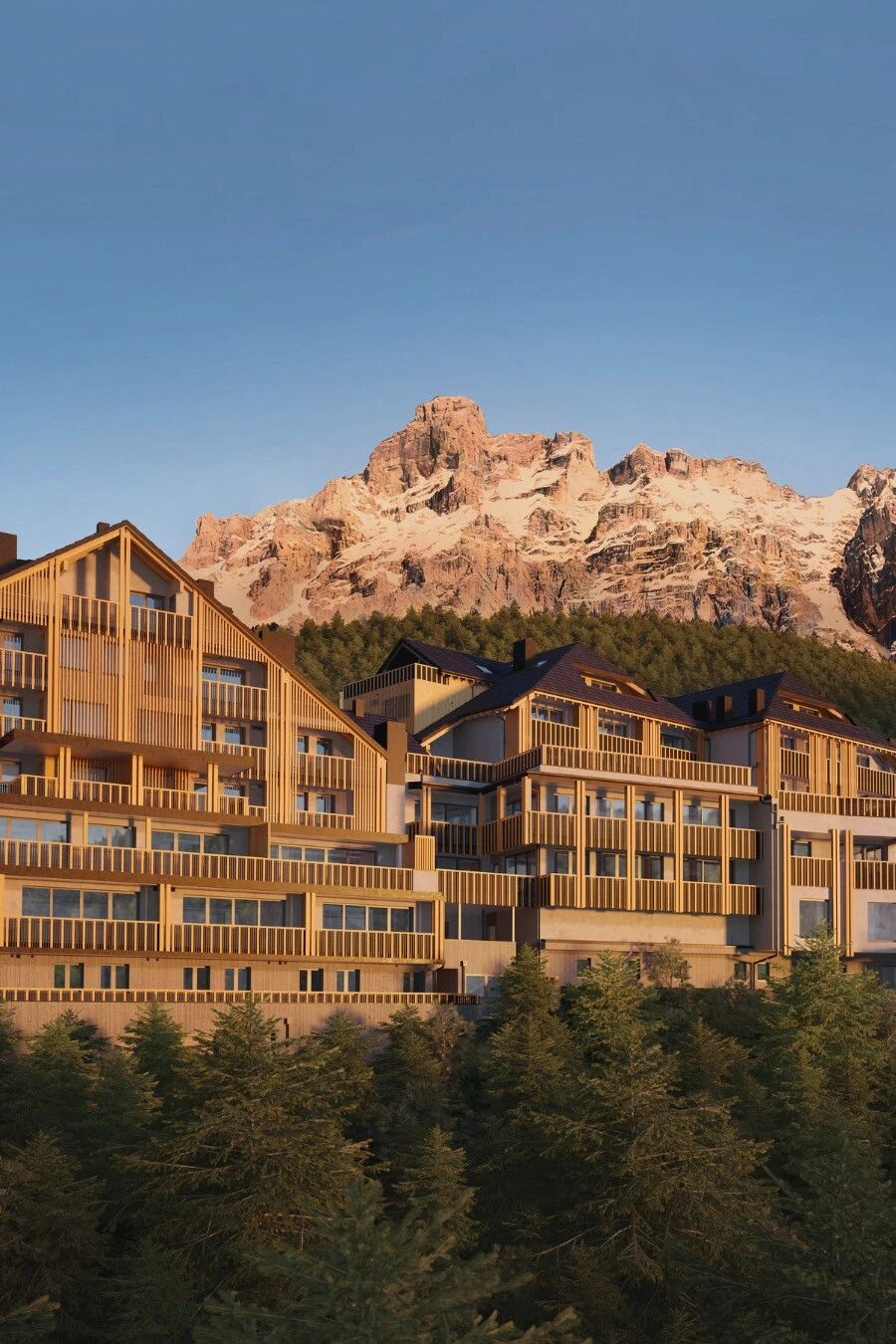New Canaan Retreat for a Landscape Architect and Her Family
2018-06-12 20:50
Architects: Cocoon9 Project: New Canaan Retreat Location: New Canaan, Connecticut, United States Area: 480 sq. ft.
建筑师:Cocoon 9项目:新迦南撤退地点:新迦南,康涅狄格州,美国地区:480平方米。英国“金融时报”。
Situated on the edge of a protected wetlands area, the New Canaan Retreat offers a flexible and multi-purpose space for a landscape architect and her family. As an office, poolhouse, studio, or space for entertaining, the modular home offers oblique views up and down the wetland valley.
位于湿地保护区的边缘,“新迦南隐居”为景观设计师和她的家人提供了一个灵活和多用途的空间。作为一个办公室,游泳池,演播室,或娱乐空间,模块化的住宅提供了斜视上下湿地山谷。
Designed to integrate within the mid-century modernist elements throughout the landscape and home, the retreat’s large sliding glass doors are centered on the pool and the whole unit cantilevered over stone retaining walls that terrace down through the valley.
为了融入世纪中叶的现代主义元素,在整个景观和家园,撤退的大滑动玻璃门是集中在游泳池和整个单位悬臂的石挡土墙,通过平台通过山谷。
The retreat also includes a vertical trellis that divides the floor to ceiling windows between the bath and lounge area, while features such as a 180 swivel TV and see through ethanol fireplace are able to be accessed from both spaces.
务虚会还包括一个垂直的格子,将浴室和休息区之间的地板和天花板的窗户隔开,而180转电视和乙醇壁炉等功能可以从这两个空间进入。
The modular structure was delivered completely intact with all interior finishes and fixtures pre-installed and set within a day. The exterior panelized wpc cladding was hung as a rainscreen after the unit installed.
模块化结构交付完全完好无损,所有内部装修和固定装置预先安装和设置在一天之内。安装后,外部面板WPC包层作为雨幕悬挂。
 举报
举报
别默默的看了,快登录帮我评论一下吧!:)
注册
登录
更多评论
相关文章
-

描边风设计中,最容易犯的8种问题分析
2018年走过了四分之一,LOGO设计趋势也清晰了LOGO设计
-

描边风设计中,最容易犯的8种问题分析
2018年走过了四分之一,LOGO设计趋势也清晰了LOGO设计
-

描边风设计中,最容易犯的8种问题分析
2018年走过了四分之一,LOGO设计趋势也清晰了LOGO设计














































