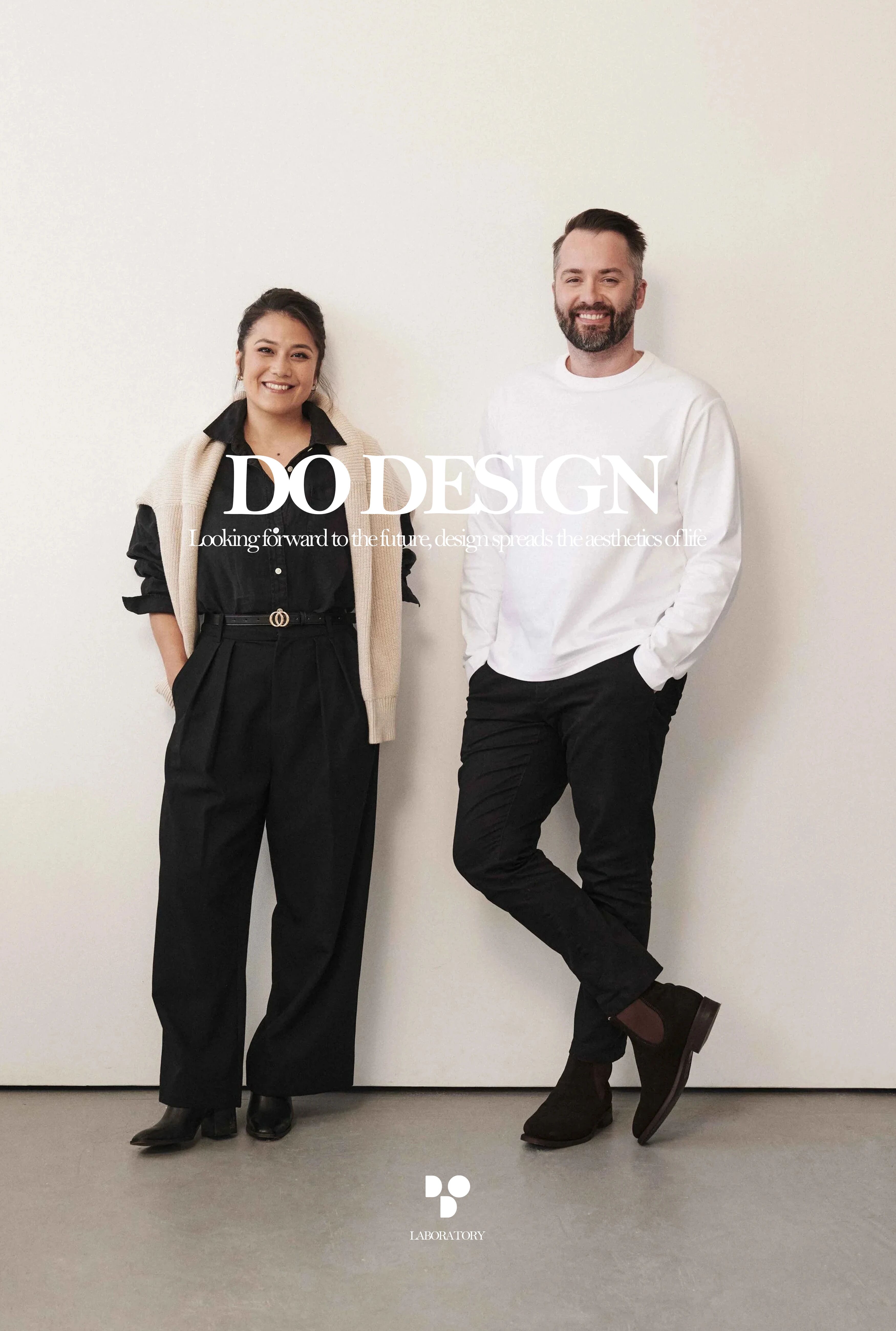Perry Park House by Vertical Arts Architecture
2018-06-14 20:06
Architects: Vertical Arts Architecture Project: Perry Park House Location: Larkspur, Colorado, United States Year 2016 Photographer: Gibeon Photography
建筑师:垂直艺术建筑项目:PerryParkHouse位置:Larkspur,Colorado,UnitedYear2016Photomer:GibeonPhotography.
Perched on a picturesque knoll in Larkspur, Colorado, is the primary residence on the Perry Park property. The owners and design team gave attention to every detail and it shows. The home includes flat roofs, exposed steel beams, concrete form walls, and extensive views from its top of the line windows. The inside is as well-imagined as the exterior, boasting an exquisite kitchen and living room with luxurious living quarters and ample room for visitors to the ranch. Blending modern and comfortable, the home wraps around a courtyard with a pool, hot tub, and greenhouse for the owners to enjoy.
坐落在科罗拉多州拉克斯的一座风景如画的小丘上,是佩里公园的主要住所。业主和设计团队关注每一个细节,并显示。房屋包括平坦的屋顶,暴露的钢梁,混凝土形式的墙壁,以及从其顶部的线窗口的广泛看法。里面就像外面一样,有一个精致的厨房和客厅,有豪华的起居室和宽敞的空间供游客参观农场。融合现代和舒适,家庭环绕在一个庭院与游泳池,热水浴缸和温室业主享受。
 举报
举报
别默默的看了,快登录帮我评论一下吧!:)
注册
登录
更多评论
相关文章
-

描边风设计中,最容易犯的8种问题分析
2018年走过了四分之一,LOGO设计趋势也清晰了LOGO设计
-

描边风设计中,最容易犯的8种问题分析
2018年走过了四分之一,LOGO设计趋势也清晰了LOGO设计
-

描边风设计中,最容易犯的8种问题分析
2018年走过了四分之一,LOGO设计趋势也清晰了LOGO设计






















































