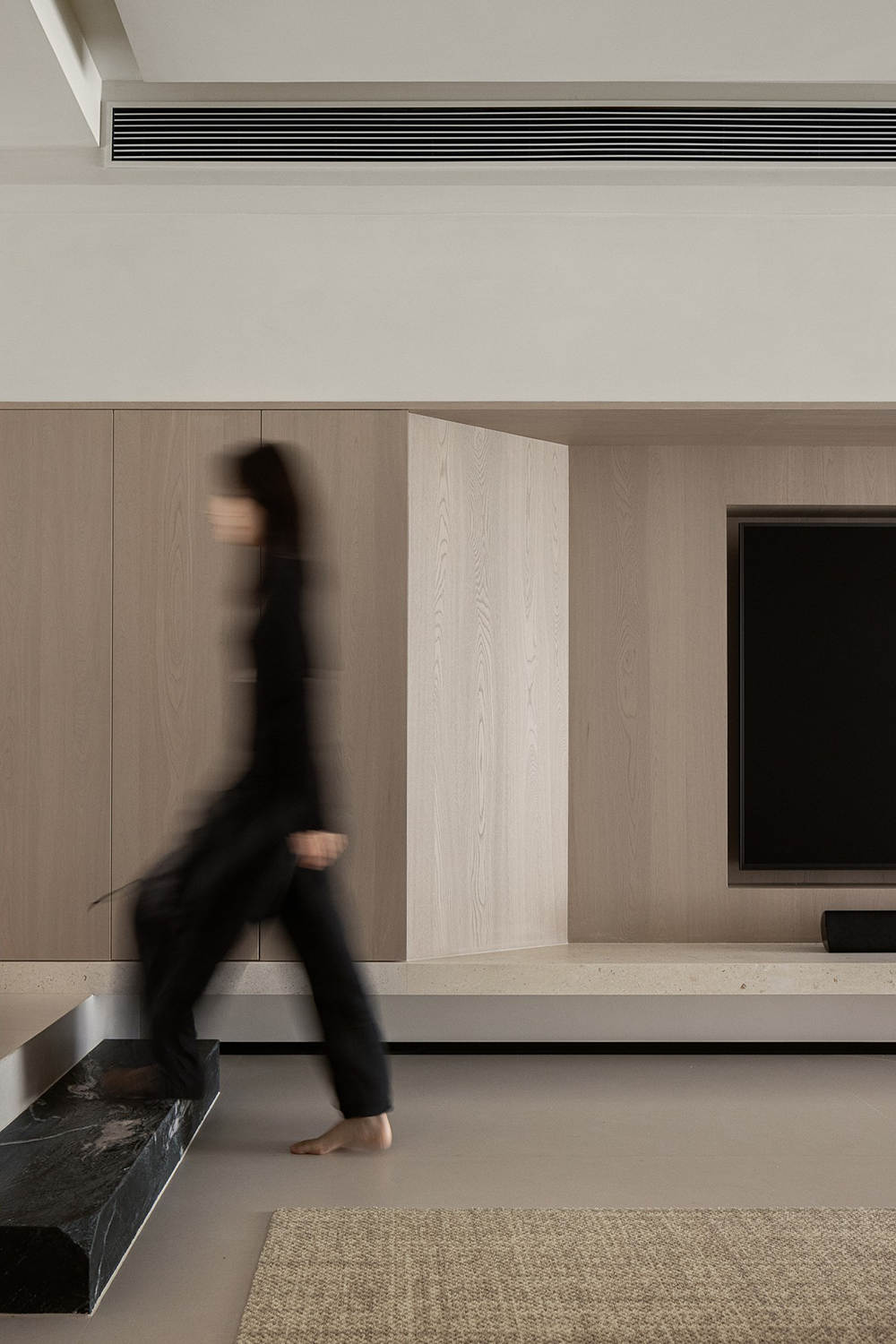Venice House by Walker Workshop
2018-06-21 14:19
Architects: Walker Workshop Project: Venice House Project Team: Noah Walker, Trent Laughton, Gus Sinsheimer, Nicholas Katona Location: Venice, California, United States Size: 2700 SF Completed: October 2016 Photography: Noah Walker
建筑师:沃克讲习班项目:威尼斯之家项目组:诺亚·沃克、特伦特·劳顿、格斯·辛希默尔、尼古拉斯·卡托纳地点:美国加利福尼亚州威尼斯:2700 SF完成:2016年10月照片:诺亚·沃克
This two story home is our first in Venice California and our two young clients gave us one simple directive: “don’t f*ck it up”. Given such freedom, we created a solid mass punctuated by welcoming voids. We tucked the stair to the side, allowing a long uninterrupted vaulted kitchen to run through the center of the house. This cedar clad space connects the front yard to the back yard while blurring the boundary between indoor and outdoor spaces. The 2,700 s.f. Venice house features a small plunge pool, a guest cabana, and a roof deck.
这两个故事的家是我们在加州威尼斯的第一个,我们的两个年轻客户给了我们一个简单的指示:“别搞砸了”。有了这样的自由,我们创造了一个坚实的群体,不时地出现欢迎的空洞。我们把楼梯收在一边,让一个长而不间断的拱形厨房穿过房子的中央。这个雪松覆盖的空间连接前院和后院,同时模糊了室内和室外空间之间的界限。2,700 S.F.威尼斯豪宅有一个小的跳水池、一个客舱和一个屋顶甲板。
 举报
举报
别默默的看了,快登录帮我评论一下吧!:)
注册
登录
更多评论
相关文章
-

描边风设计中,最容易犯的8种问题分析
2018年走过了四分之一,LOGO设计趋势也清晰了LOGO设计
-

描边风设计中,最容易犯的8种问题分析
2018年走过了四分之一,LOGO设计趋势也清晰了LOGO设计
-

描边风设计中,最容易犯的8种问题分析
2018年走过了四分之一,LOGO设计趋势也清晰了LOGO设计






















































