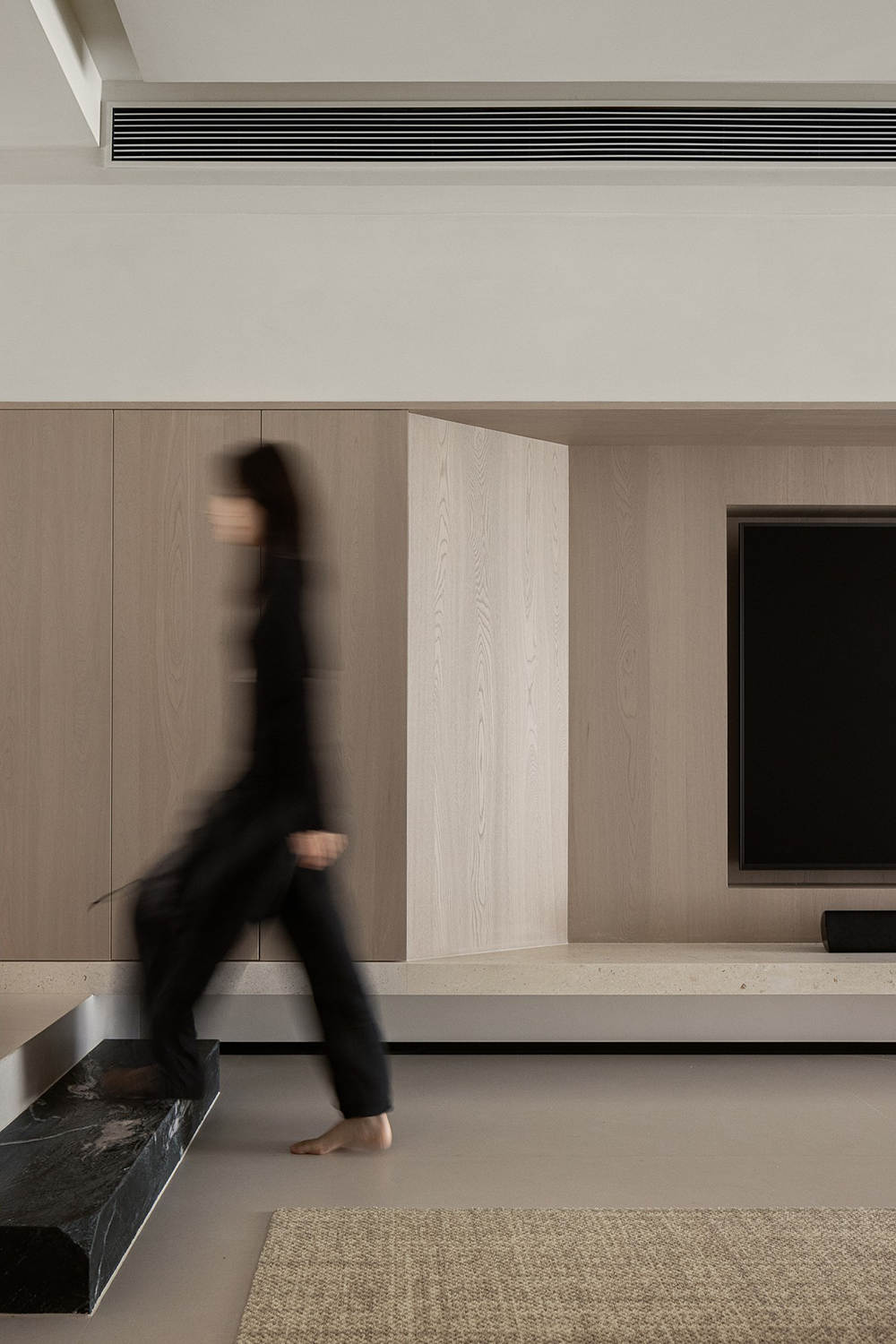Lakeview Residence / A Parallel Architecture
2018-06-20 20:52
Architects: A Parallel Architecture Project: Lakeview Residence Location: Texas, United States Photography: Courtesy of A Parallel Architecture
建筑师:并行建筑项目:湖景住宅位置:德克萨斯,美国摄影:由并行建筑提供
Situated at the apex of a natural sphere created by a convex cliff-lined bend in Lake Austin, the Lakeview residence welcomes one from the realm of suburban banality through a focused entry procession and into another world- one of verdant woods, rocky promontories, and meandering waterways.
湖景住宅位于奥斯汀湖凸起的悬崖弯道所创造的一个自然球体的顶端,通过专注的进入队伍,欢迎一个来自郊区平庸领域的人进入另一个世界-一个翠绿的树林、多岩石的山洞和蜿蜒的水道。
Carefully sited in plan to embrace these sweeping protected views, the lakefront building also engages the hillside’s sectional variety to offer unexpected and dramatic vertical panoramas, from water’s edge below to high bluffs overhead. A series of lofted central living spaces are defined by a pair of massive masonry volumes, which in turn support a series of thin floating roof planes and cantilevered balconies that strategically frame unlikely ridgeline views hundreds of feet above the site itself. Secondary program is tucked under low-slung roof lines, subservient to the boughs of existing live oaks.
该湖滨大楼精心布置在规划中,以拥抱这些扫荡的保护景观,同时也与山坡的剖面类型接洽,以提供令人意外和戏剧性的垂直全景,从水底的边缘到高架空。一系列放样的中心生活空间由一对巨大的砌体体积构成,这些空间又支撑着一系列薄的浮顶平面和悬臂阳台,这些平面在战略上构成了不可能看到的山脊线在现场上方数百英尺处。次级项目位于低悬吊屋面线下方,附属于现有活橡木的枝条。
Vertically threading through the atrium-like core of the home, a minimal steel and glass stair delicately connects the lofted living spaces to the light-filled guest quarters below, which in turn have direct access to the lower site amenities, including a swimming pool terrace, gardens and detached boat house.
垂直穿过中庭一样的核心住宅,一个最小的钢和玻璃楼梯微妙地连接跃迁的起居空间到下面充满光线的客人宿舍,反过来可以直接进入较低的场地设施,包括游泳池露台,花园和独立的船屋。
 举报
举报
别默默的看了,快登录帮我评论一下吧!:)
注册
登录
更多评论
相关文章
-

描边风设计中,最容易犯的8种问题分析
2018年走过了四分之一,LOGO设计趋势也清晰了LOGO设计
-

描边风设计中,最容易犯的8种问题分析
2018年走过了四分之一,LOGO设计趋势也清晰了LOGO设计
-

描边风设计中,最容易犯的8种问题分析
2018年走过了四分之一,LOGO设计趋势也清晰了LOGO设计




























































