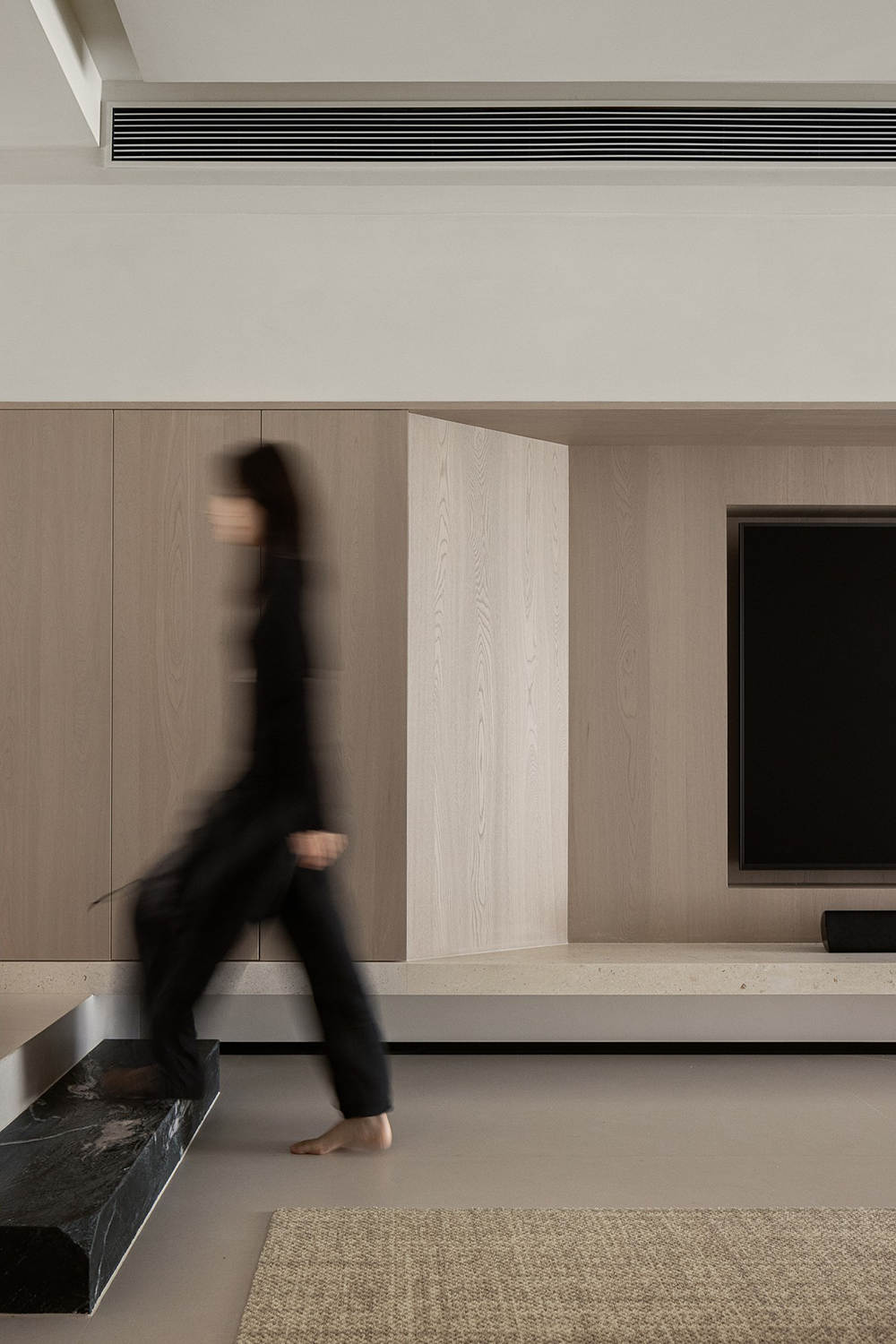Two-Storey Family Apartment in Rome Exhibiting a Powerful Character
2018-06-24 20:56
Architects: Studio Strato Project: Arum House / Two-Storey Family Apartment Location: Rome, Italy Year 2018 Photographer: Serena Eller Vainicher
建筑师:斯特拉图工作室项目:Arum House/两层家庭公寓地点:意大利罗马2018年摄影师:Serena Eller Vainiche
A bright two-storey family apartment, open to the view on Villa Ada, green area of Rome. Studio Strato has designed the renovation of the house aiming to make external and internal spaces communicate and to enlarge the living environment as much as possible, projecting it into the green of a historic city park.
这是一套明亮的两层家庭公寓,可以看到罗马绿色区域Ada别墅的景色。斯特拉图工作室设计了房子的装修,旨在使内外空间交流,尽可能扩大居住环境,将其投射到一个历史悠久的城市公园的绿地中。
The house is on two levels on the top floor of a building in a historic district, and before the renovation presented a map with many small rooms connected by the hallway.
这座房子位于历史街区一栋建筑顶层的两层,装修前展示了一张地图,其中有许多小房间与走廊相连。
The project involved the demolition of internal separations in order to create more space for a large living area. Wide windows as large as the partitions allow to fully experience the landscape as if it were part of the house. The airy interiors pass from one room to another without interruption, in a fluid way of living.
该项目涉及拆除内部分隔,以便为一个大的居住区域创造更多的空间。宽的窗户,因为隔断允许充分体验景观,就像它是房子的一部分。通风的室内空气不间断地从一个房间传到另一个房间,以一种流动的生活方式。
The entrance leads to the large wide area with light larch parquet, which includes a large dining area with three solid wood tables to the right and a sitting area with a big black fireplace to the left. Here a glazed wall creates balance between an intimate space and the flow of the rooms, ensuring tranquility to the owners’ teenage daughter’s bedroom.
入口通往大的宽区域,带有轻质的落叶松拼接,包括一个大餐厅,右侧有三个实木桌子,另一个坐区左侧有一个黑色大壁炉。在这里,一面玻璃墙在一个亲密的空间和房间的流动之间创造了平衡,确保了对主人们年轻女儿的卧室的平静。
Together with the view on the park, the main character of the renovation is the large staircase that connects the master bedroom with the lower floor. It is a light structure, with a deliberately simple design, almost the archetype of the staircase.
结合公园的景观,装修的主要特征是连接主卧室和底层的大楼梯。它是一种轻巧的结构,具有刻意简单的设计,几乎是楼梯的原型。
The two bathrooms are full of fine details of refined comfort, such as the hand-made checkered tiles by Fornace Brioni’s (5×5 cm), which covers the floor and walls of the master bathroom and the dotted mosaic of the one on the ground floor, that belongs to the daughter’s bedroom.
这两个浴室都是精致舒适的细节,如FornaceBrionis(5×5cm)手工制作的花纹瓷砖,覆盖主浴室的地板和墙壁,以及位于底层的一层的点状拼接拼接,属于女儿的卧室。
At the base of the project there’s the idea, present throughout the apartment, to enrich the house with details with a graphic look, which the use of masonite as a covering both in the master bedroom and in the wider wall of the kitchen.
在这个项目的基础上,有一个想法,在整个公寓里,用图形的外观来丰富房子的细节,这是在主卧室和厨房的更宽的墙壁上用泥塑石作为覆盖物。
Some constructive elements are left rough with the aim of showing the trace of the work done, like the exposed beams and pillars, which tell the story of the house, of the process that it has gone through in being restored and its stratifications.
一些建设性的元素留下了粗糙,目的是显示工作的痕迹,如暴露的梁和柱子,这说明了房屋的故事,它经历了一个过程,在被修复和它的层次性。
 举报
举报
别默默的看了,快登录帮我评论一下吧!:)
注册
登录
更多评论
相关文章
-

描边风设计中,最容易犯的8种问题分析
2018年走过了四分之一,LOGO设计趋势也清晰了LOGO设计
-

描边风设计中,最容易犯的8种问题分析
2018年走过了四分之一,LOGO设计趋势也清晰了LOGO设计
-

描边风设计中,最容易犯的8种问题分析
2018年走过了四分之一,LOGO设计趋势也清晰了LOGO设计




















































