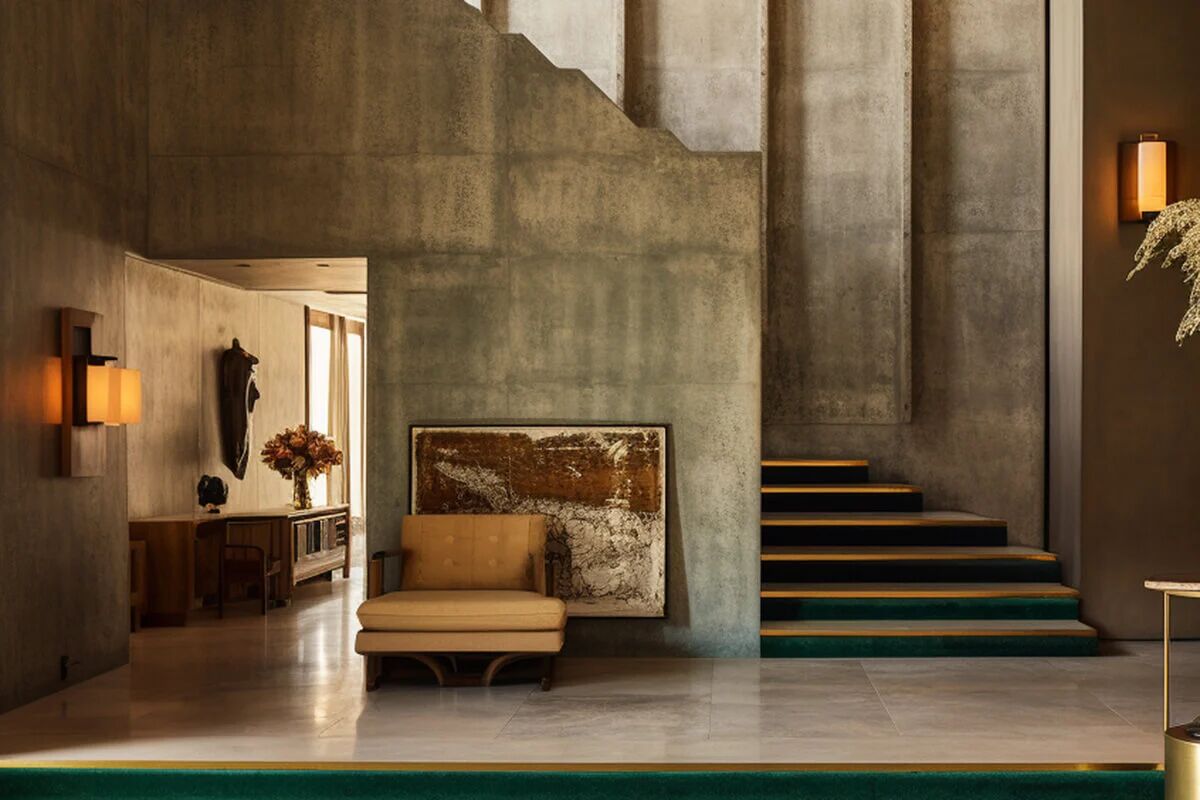Cranley Drive Residence by Architecture Building Culture
2018-06-27 19:37
Architects: Architecture Building Culture Project: Cranley Drive Residence Location: West Vancouver, Canada Size: 3200 ft2 Year 2016 Photographer: Andrew Latreille, Mark Ritchie (photo 9)
建筑师:建筑文化项目:克兰利大道住宅地点:加拿大西温哥华:3200英尺2,2016年摄影师:Andrew Latreille,Mark Ritchie(照片9)
The Cranley Drive Residence is a single story house that takes its cue directly from the topography as it climbs the sloping property in four large steps. The design reinterprets many of the hallmarks of West Coast Modernism: a simple roof form, an open-plan layout, planar walls, floor-to-ceiling windows and glazed doors that afford an abundance of natural light and bind the inside with outdoor terraces and views.
克兰利大道的住宅是一栋单层住宅,它直接从地形中得到启示,因为它在四个大台阶上爬上了倾斜的地势。这一设计重新诠释了西海岸现代主义的许多特征:简单的屋顶形式、开放式布局、平面墙壁、地板到天花板的窗户和玻璃门,这些都提供了丰富的自然光线,并将室内与室外露台和景观捆绑在一起。
The family relocated to British Columbia in 2008. The new residence was designed after the family had lived in the existing house for two years and learned how they and the seasons interacted with the site. The design was centered on a strong need for light, sun, and both visual and physical connections to all the available outdoor space, and culminated in a single-story house where every room accesses south light and a garden.
2008年,这家人搬到了不列颠哥伦比亚省。这座新住宅是在这家人在现有的房子里住了两年之后设计的,并了解了他们和季节是如何与遗址互动的。该设计的中心是强烈的需要光,阳光,和视觉和物理连接到所有可用的室外空间,并达到了一个单一层的房子,在那里,每个房间通南光和一个花园。
The living quarters is at street level. Each bedroom is accompanied by its own terrace that links to the courtyard area, with the master bedroom situated at the top. The living space is framed by large matching glass sliders and windows that face the front and back yards allowing for ample natural light during the grey winter months, as well as expansive views extending from the forest and cliffs to the rear, through the house to the front garden, the street, and ultimately the neighborhood. Neither orientation, front or back, is over-emphasized at the expense of the other, so that living in this house is as much about enjoying a private landscape as a shared one.
生活区在街道一级。每个卧室都有自己的露台,与庭院区域相连,主卧位于顶部。生活空间是由大匹配的玻璃滑块和窗户构成的,这些滑动窗和窗户面向前和后码,允许在灰色冬季月中充足的自然光,以及从森林和悬崖向后延伸的膨胀视图,穿过房子到前花园、街道和最后的社区。无论是正面还是背面,都不是以牺牲他人的代价过度强调的,所以生活在这个房子里,就像共享一个私人的景观一样多。
 举报
举报
别默默的看了,快登录帮我评论一下吧!:)
注册
登录
更多评论
相关文章
-

描边风设计中,最容易犯的8种问题分析
2018年走过了四分之一,LOGO设计趋势也清晰了LOGO设计
-

描边风设计中,最容易犯的8种问题分析
2018年走过了四分之一,LOGO设计趋势也清晰了LOGO设计
-

描边风设计中,最容易犯的8种问题分析
2018年走过了四分之一,LOGO设计趋势也清晰了LOGO设计


















































