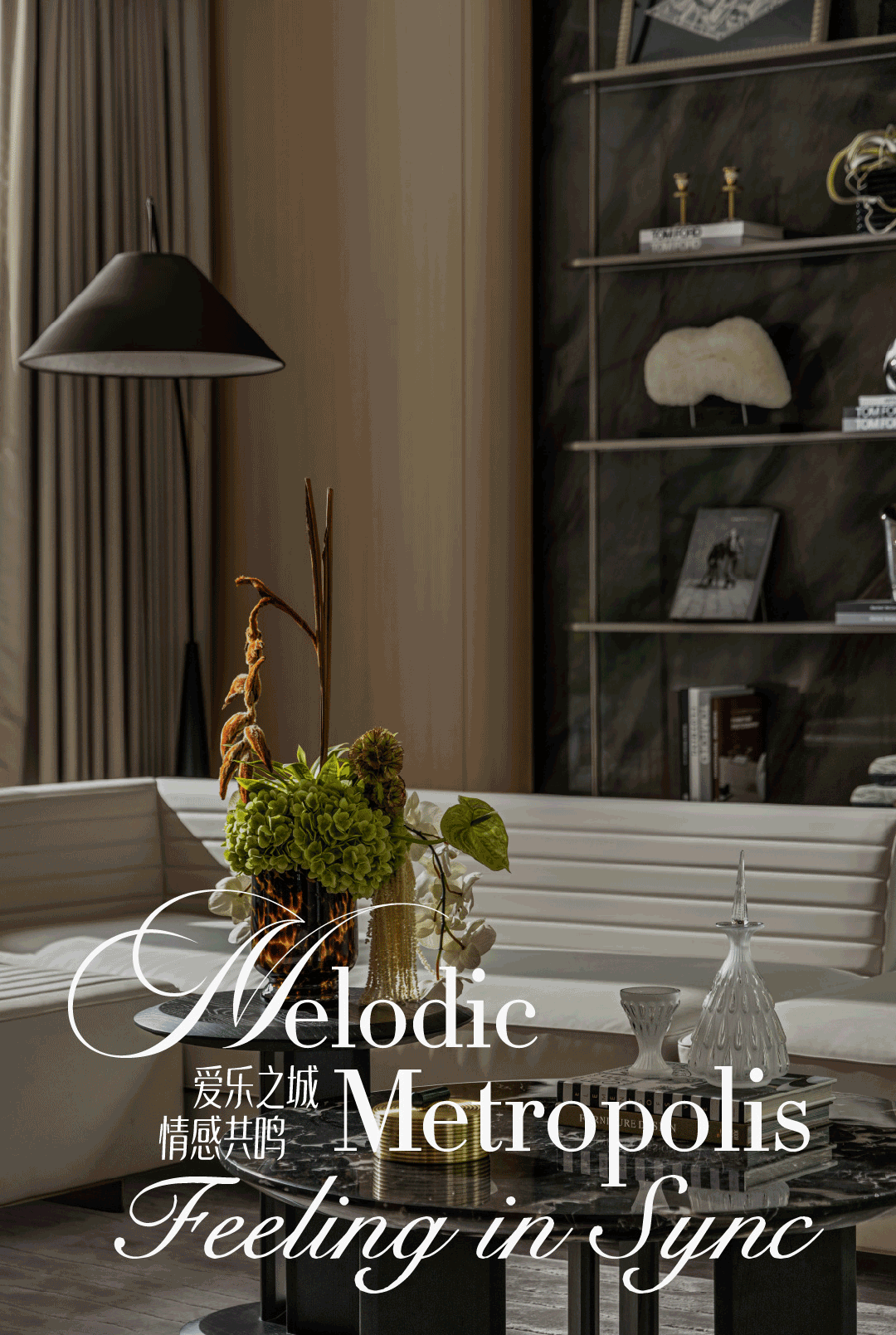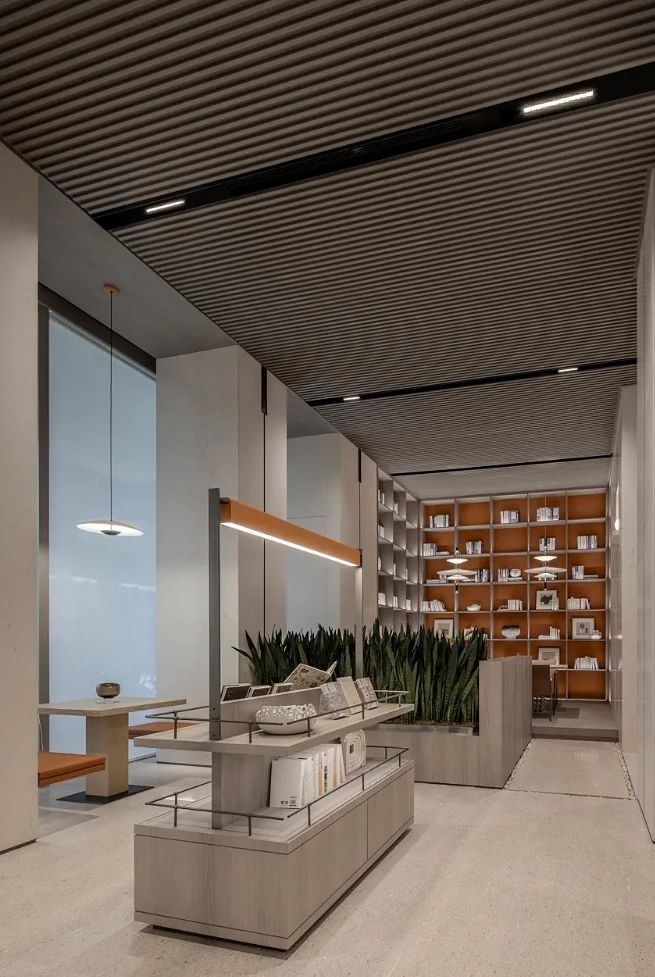Casa La Quinta by Pérez Palacios Arquitectos Asociados
2018-07-02 20:46
Architects: Pérez Palacios Arquitectos Asociados Project: Casa La Quinta Team: Pablo Pérez Palacios Alfonso de la Concha Rojas, Miguel Vargas, Blas Treviño, Jorge Quiroga Location: San Miguel de Allende, Mexico Size: 350 m2 Photographer: Rafael Gamo
建筑师:Pérez Palacios ArquArchtos Asociados项目:Casa La Quinta小组:Pablo Pérez Palacios Alfonso de la Concha Rojas,Miguel Vargas,Blas Trevi o,Jorge Quiroga地点:San Miguel de Allende,墨西哥大小:350平方米摄影师:Rafael Gamo
Casa La Quinta is a weekend house located in the town of San Miguel de Allende, Guanajuato. After visiting the site and considering the requirements of the program, the conclusion was to respect the identity of the place, built context and the importance of the height of the neighboring preexistent walls. This last were taken and conceived as limits that would define the empty space between them.
Casa La Quinta是位于瓜纳华托市San Miguel de Allende镇的周末别墅。在参观现场并考虑到项目的要求后,得出的结论是尊重该地点的身份、建筑环境以及相邻的预先存在的墙的高度的重要性。这最后一次被认为是界定他们之间的空间的限制。
The distribution in the ground floor plan comes from this concept, leaving the social space without divisions and boundaries with the outdoor space.
底层平面图中的分布来自于此概念,使得社会空间与室外空间之间没有隔断和边界。
Having a scheme that works inwards all the restrictions and having no nearby views to the landscape, 3 void spaces were proposed in the plan in the form of patios, each one with different character, use and program. These voids give the project its character, producing different perception of scale to the user, a high contrast of light and shadows, spaces of silence and rest.
该方案有一个内部所有限制和没有附近景观的方案,在该计划中提出了3个空白空间形式的露台,每一个具有不同的性质,用途和程序。这些空白赋予了项目它的特点,产生了不同的用户对比例的感知,光和阴影的高度对比,寂静和休息的空间。
 举报
举报
别默默的看了,快登录帮我评论一下吧!:)
注册
登录
更多评论
相关文章
-

描边风设计中,最容易犯的8种问题分析
2018年走过了四分之一,LOGO设计趋势也清晰了LOGO设计
-

描边风设计中,最容易犯的8种问题分析
2018年走过了四分之一,LOGO设计趋势也清晰了LOGO设计
-

描边风设计中,最容易犯的8种问题分析
2018年走过了四分之一,LOGO设计趋势也清晰了LOGO设计


























































