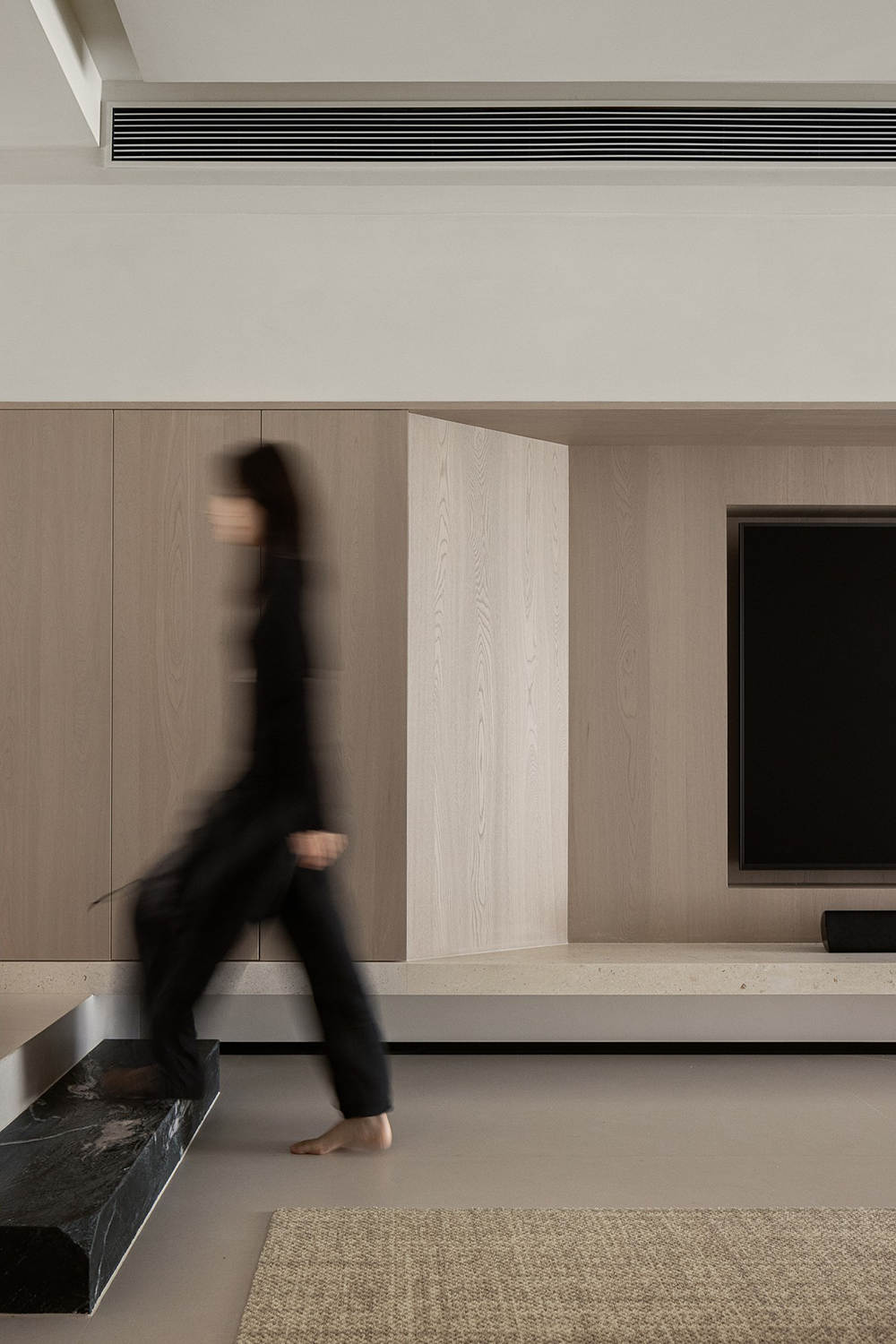Pinamar Vacation Home by Estudio Galera Arquitectura
2018-07-08 20:41
Architects: Estudio Galera Arquitectura Project: Pinamar Vacation Home / Casa AYYA Architects in Charge: Ariel Galera, Cesar Amarante, Francisco Villamil, Diego Ballario Location: Pinamar, Argentina Area: 290.0 m2 Year 2017 Photography: Diego Medina
建筑师:Estudio Galera ArquArchtura项目:Pinamar度假之家/Casa Ayya建筑事务所主管:Ariel Galera、Cesar Amarante、Francisco Villamil、Diego Ballario地点:阿根廷皮纳玛:2017年摄影:迭戈·麦地那
A flat lot located in a gated community in Pinamar opens as a fan from east to west, from the front –street- to the rear façade. Some young pines act as a gentle filter between the lot, the neighbors and the fields of General Madariaga –at the other side of Provincial Route 11. These comprised the first project data for a Pinamar vacation home which would offer ample spaces to gather and converse bearing in mind that, on vacations, spaces are used more placidly, the senses are awake and the contemplation of the surroundings becomes a rewarding experience.
位于皮亚马的一个封闭社区中的一个平坦的地段,从东方向西方开放,从前面-街道到后海湾。在省路线11的另一边,一些年轻的松树充当了许多邻国和马里亚加将军之间的一个温和的过滤器。这包括一个PinaMar度假屋的第一个项目数据,它将提供充足的空间来收集和交谈,记住,度假时,空间被更平静地使用,感官是清醒的,而对环境的沉思成为一个奖励的体验。
Two apparently monolithic containers are overlapped, crossed and rested on a platform to materialize the house. Lifted over the average lot level, this Pinamar vacation home dominates the environment and accentuates its observatory nature. The crossed boxes guarantee different views from the two plans: down to the west and up to the north and ensure good sunlight in all the rooms.
两个明显的整体容器被重叠,交叉和休息在一个平台上,以实现房子。提升到平均地段水平,这个皮纳玛度假别墅主导了环境,并突出了它的天文台性质。穿过的盒子保证了两种不同的景观:西边和北边,并确保所有房间都有充足的阳光。
On the ground floor, the residence closes to the front so as to keep the residents’ privacy, silencing the distinctive noises of the neighborhood and reinforcing the decision of opening it to the west. The boundaries of the house disappear through the full opening of the fenestrations which generates large mixed spaces where ‘the inside’ and ‘the outside’ melt away and increases the apparent size of the house. The slab breaks away over the living-dining room and constrains -as a funnel- the transition between the inside and the outside. As in a game of opposites, the containers, roof slab and walls also act as a boundary for the residence as it is appreciated from the distant field. Over the kitchen and on its exit, the space ‘carves’ the concrete box.
在地面上,住宅靠近正面,以保持居民的隐私,打破了社区的独特噪声,加强了对西方开放的决定.房子的边界通过窗孔的完全打开而消失,它产生了巨大的混合空间,在那里“内部”和“外面”融化,增加了房子的表观尺寸.板在起居室和约束之下................................................................................................................................集装箱、屋顶板和墙壁也用作住宅的边界,因为它从遥远的田地中被理解。在厨房和出口上,空间“卡夫斯”是混凝土箱。
The beam frees the living room from any vertical elements (columns) at the time that expands the terrace. The cantilevered beam crowns in a hammock which hangs from it. The empowerment of this element –apart from the play on compositions- highlights the vacation spirit: the gratification found in playing and contemplating the environment.
横梁将客厅从任何垂直元素(柱)中解放出来,从而扩展了露台。悬臂梁顶在吊床上,吊床上挂着吊床。这个元素的赋权-除了构图上的剧本-突出了度假精神:在玩耍和思考环境中发现的满足感。
On the upper floor, a wagon which nestles the playroom and the bedrooms overhangs the platform to the rear façade offering shadow for outdoor activities. The wagon stretches to the front as if trying to blend with the neighborhood –which does not happen on the ground floor- while it seems to fly over the access plan due to the lack of supports. This solid cantilever produces strangeness and melts with the trees, extending the house into the landscape. Slightly down, another cantilever takes the shape of a pergola and connects with the first one while giving scale to the outside: a sublime carved plan that ‘stretches’ to the street projecting shadows. From a functional stance, it works as a solar shield for the vehicles.
在楼上,一辆马车依偎着游戏室和卧室,把平台挂在后立面上,为户外活动提供阴影。这辆马车延伸到前面,仿佛试图融入社区-这并不发生在一楼-而由于缺乏支持,它似乎飞越了通行计划。这坚实的悬臂产生了奇怪和融化与树木,把房子延伸到景观。稍微往下看,另一个悬臂的形状是一个龙骨状的形状,与第一个悬臂连接起来,同时给外部以刻度:一个崇高的雕刻计划,“延伸”到街道上投射的阴影。从功能的角度来看,它充当了汽车的太阳能屏障。
The passage of time and the course of the sun enrich the space and the sensory experience. The pergolas and the carved concrete filter the sunlight and cast shadows which horizontally and vertically travel along the surfaces.
时间的流逝和太阳的进程丰富了空间和感官体验。龙骨和雕刻的混凝土过滤阳光和投阴影,水平和垂直沿表面移动。
The rooms are identified by their size; they are neutral and are not coated. These spaces were not ‘labeled’ in order to give the owner flexibility of use. The marks of the formwork and its supervised imperfection are taken as accomplishments: structure, color and texture fuse, highlighting AYYA’s character.
这些房间是根据其大小来确定的;它们是中性的,而且没有涂层。这些空间不是为了给主人使用的灵活性而贴上“标签”的。该模板及其监督缺陷的标志被视为成就:结构,颜色和纹理融合,突出艾亚的性格。
All the materials were selected to keep the house maintenance to the minimum and bearing in mind that the effects that the climate has on them are a continuation of the building process. The interior of the concrete walls were fully filled with expanded polystyrene sheets –which were placed and adjusted during the formwork process since the concrete is all poured at once.
所有材料都是为了尽量减少房屋维护,同时考虑到气候对它们的影响是建筑过程的延续。混凝土墙的内部充满了发泡聚苯乙烯板-在模板制作过程中,这些材料被放置和调整,因为混凝土都是一次浇筑的。
The materials show what they are as they do not have surface finishes. They remain –as well as the building process- directly and permanently present in the construction. The non-artifice reinforced concrete overhangs the terrain and rests upon a platform, contrasting with the typical house of the neighborhood and portraying itself as strong and radical as the countryside. The residence is transformed into an auditorium where to contemplate each sunset. This might be its biggest virtue: to capture the spirit of the countryside where every afternoon the sun goes down.
这些材料显示了它们不具有表面光洁度的情况。它们仍然--以及建筑过程--直接和永久存在于施工中。非技巧性的钢筋混凝土悬于地面之上,置于平台之上,与社区的典型房屋形成对比,并将其自身塑造为强大和激进的乡村。住宅被改造成一个礼堂,在那里可以考虑到每一个日落。这可能是它最大的美德:捕捉农村的精神,每天下午太阳下山。
 举报
举报
别默默的看了,快登录帮我评论一下吧!:)
注册
登录
更多评论
相关文章
-

描边风设计中,最容易犯的8种问题分析
2018年走过了四分之一,LOGO设计趋势也清晰了LOGO设计
-

描边风设计中,最容易犯的8种问题分析
2018年走过了四分之一,LOGO设计趋势也清晰了LOGO设计
-

描边风设计中,最容易犯的8种问题分析
2018年走过了四分之一,LOGO设计趋势也清晰了LOGO设计






























































