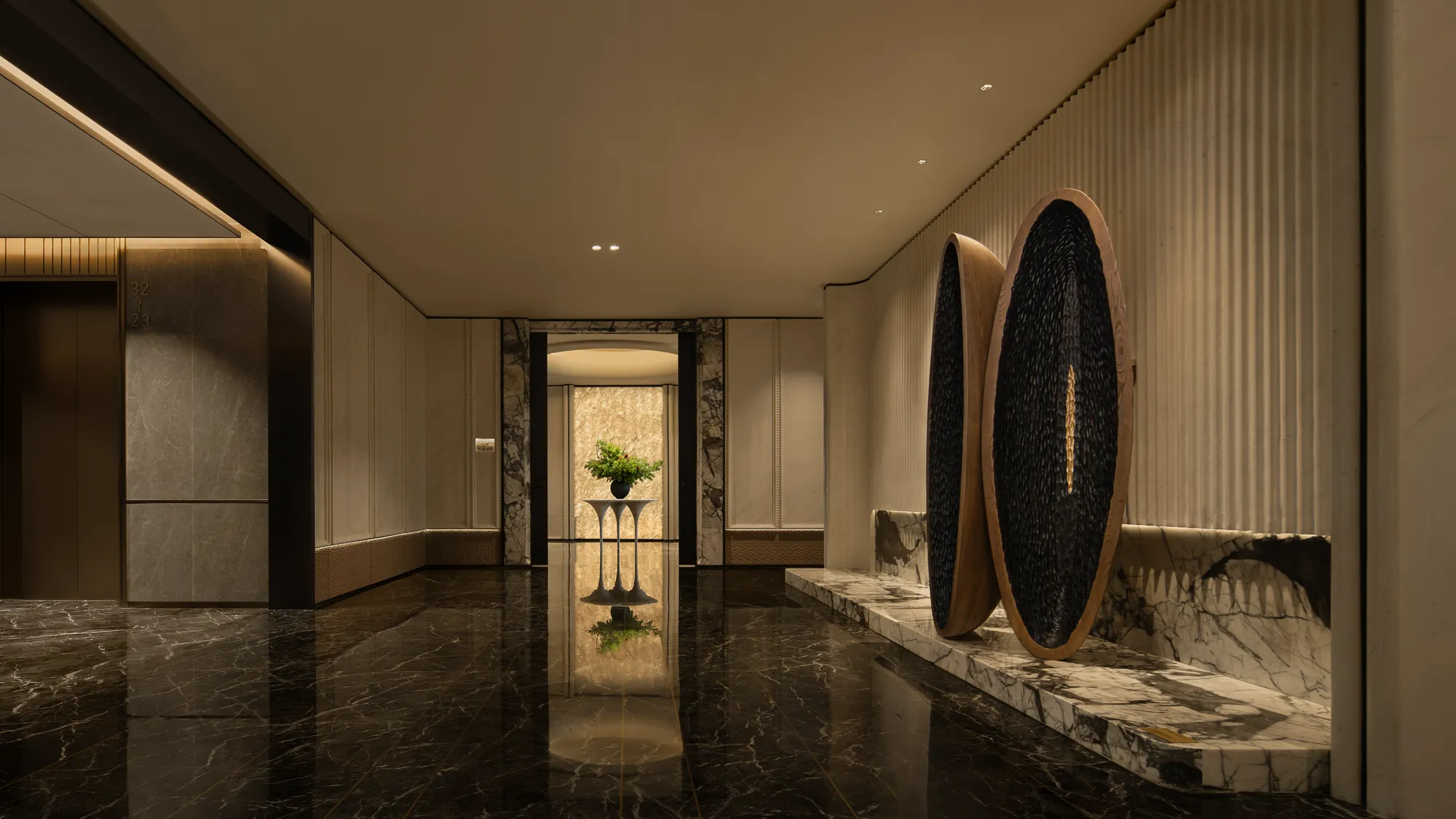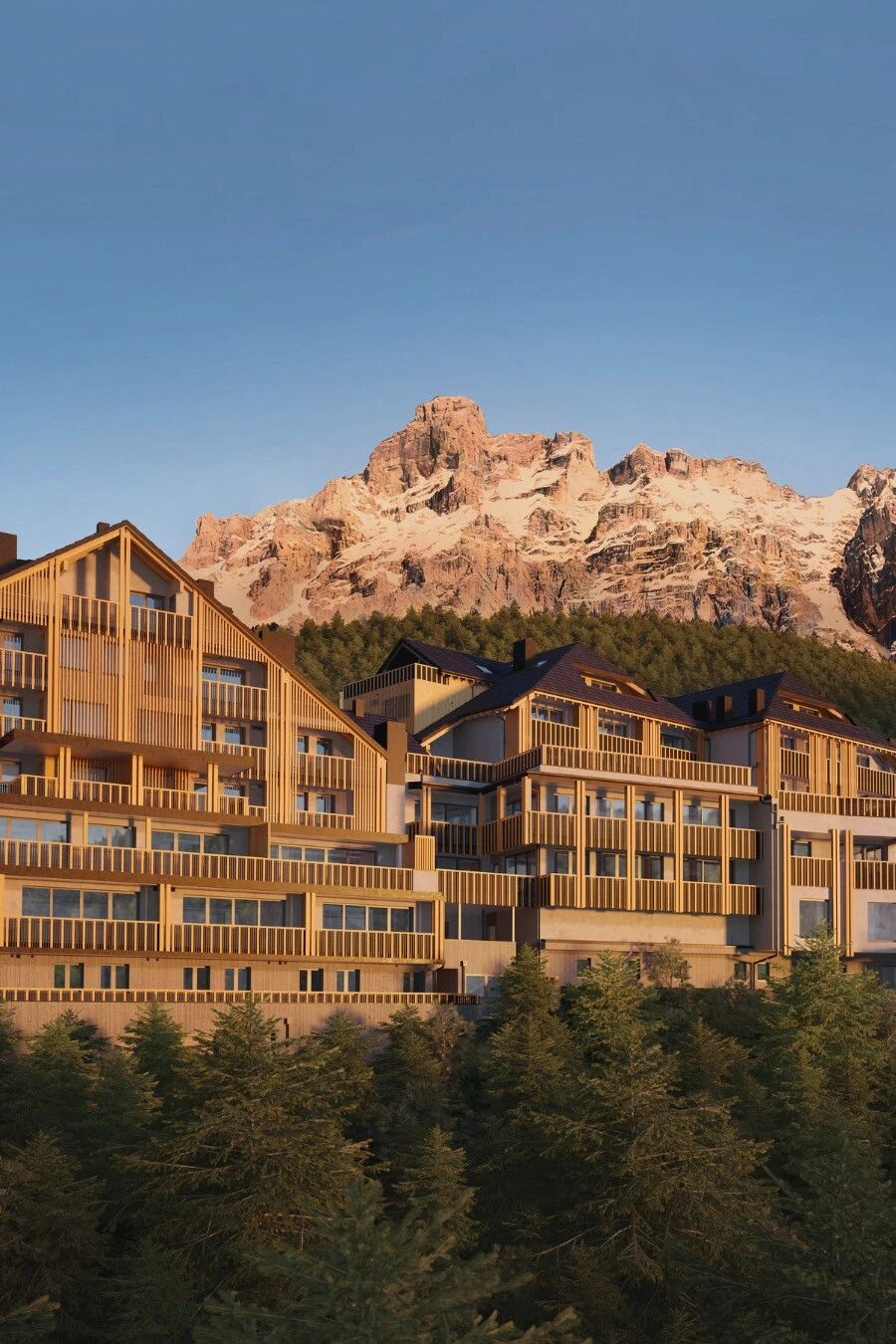Centaline Property Office: An Office Comes Out of Mondrian’s Painting
2018-07-10 19:45
Design Company: Peng - Partners Project: Centaline Property Office Design Director: Wang Peng Construction Drawing: Lu Xuetong Location: Shenzhen, China Size: 8000 sqm Date: 2017 Materials: Felt, Carpet, Marble, Translucent glass,Metal Panels, Oak Veneer Photography: Zhao Hongfei, Wang Peng
After twenty years of development, Centaline Property, having more than 11000 staff, is considered as the largest property agent in Shenzhen, China. Responding to the design brief for expressing new enterprise spirits, vitality, innovation and cooperation, Peng - Partners has made a revolutionary design for its new headquarters in Houhai beach area, Shenzhen. The whole project occupies four floors in the building. Three floors are for office, the other is conference center.
经过二十年的发展,中原地产拥有11000多名员工,被认为是中国深圳最大的房地产代理商。为了表达新的企业精神、活力、创新与合作,彭回应了设计概要。
“Box” serves as the starting point during this office design process. By embedding, subtracting and extruding the boxes, the designer creates and lines up a sequence of positive and negative spaces throughout the whole office, which meet various functions, such as reception, meeting, private working area and etc. Having different and unusual spatial proportion and scale, these boxes convey varied emotions, public and private, narrow and wide, dark and bright.
“盒子”是这个办公室设计过程中的起点。设计师通过对盒子的嵌入、减法和挤压,在整个办公室内创造和排列一系列正负空间,满足接待、会议、私人工作区等各种功能,具有不同的空间比例和规模,传达着不同的情感,无论是公共的还是私人的,窄的和宽的,黑暗的和明亮的。
In the reception area on office floor, the red openings on wall and ceiling make the spatial composition and dimension so interesting and special. A chink of light at the end of the corridor evokes a sense of mystery.
在办公楼层的接待区,墙壁和天花板上的红色开口使得空间构成和空间尺寸变得如此有趣和特殊。走廊尽头的一道裂缝唤起了一种神秘感。
Inside the group meeting or private working box, floor, wall and ceiling are covered by same color carpet and sound-absorbing fabric, which helps people feel calm and stay focus inside and avoid mutual interference. According to their mood, people can also choose from boxes with a variety of colors.
在集体会议或私人工作间内,地板、墙壁和天花板都被相同颜色的地毯和吸音织物覆盖,使人们感觉平静,专注于内部,避免相互干扰。根据他们的心情,人们也可以从不同颜色的盒子中选择。
In order to ease the tension of traditional office, the large public leisure area includes vertical green wall, kitchen and bar, thus becomes a gathering place for communication, rest, and brainstorming. The modular sofas provide various ways of combination and usage, and allow staff to have barrier free and 360 degree communication.
为了缓解传统办公室的紧张气氛,大型公共休闲区包括垂直绿色墙、厨房和酒吧,成为交流、休息和集思广益的聚集地。模块化沙发提供各种组合和使用方式,并允许工作人员进行无障碍和360度的交流。
The plan layout of department manager room is so clever and innovative. All the functional elements are arrayed along the walls, storage, working, reading and communication are connected rationally. The small room of just 9 square meters provides a spacious and comfortable feeling.
部门经理室的规划布局是如此的巧妙和创新。所有的功能元素都沿墙壁排列,存储、工作、阅读和通讯都是合理连接的。只有9平方米的小房间提供了一种宽敞和舒适的感觉。
In the reception Area on Conference Floor, thanks to the soft light from the background luminous glass, the stage-like reception box makes even the ordinary behaviors feel like performance. The user experiences both inside and outside the box become so distinctive.
在会议楼层的接待处,由于背景发光玻璃发出的柔和光线,舞台式接待室甚至使普通的行为都像表演一样。用户的体验无论是在盒子里还是在盒子外面都变得如此独特。
The luminous glass box in corridor area serves as the main lighting source of the hub of conference floor, which avoids complex light and shadows and renders the space extremely clean, calm and graceful.
走廊区域的发光玻璃盒是会议楼枢纽的主要光源,避免了复杂的光线和阴影,使空间非常干净、平静和优雅。
In accordance with the space design language, the sign system design is super clean and minimalist. Even the switch panels are integrated with sign system into a coherent whole.
按照空间设计语言,标志系统的设计是超净的、极简的。甚至连开关面板都与标志系统集成为一个连贯的整体。
The whole design process is trying to change the traditional working atmosphere and create a new and joyful work experience.
整个设计过程试图改变传统的工作氛围,创造一种全新的、令人愉悦的工作体验。
Plan Layout: According to the conditions of the site as well as the company’s care towards the employees, the staff working areas are located next to the window to ensure that all departments have the most favorable nature lighting, ventilation condition and the best view of the landscape. The other functional elements, such as storage, meeting area, photocopying and telephone booth, are arranged along the building core tube.
规划布局:根据现场条件以及公司对员工的关怀,员工工作区位于窗旁,确保各部门拥有最有利的自然采光、通风条件和最佳景观。存储区、会议区、影印室、电话亭等其他功能部件沿建筑物核心管布置。
 举报
举报
别默默的看了,快登录帮我评论一下吧!:)
注册
登录
更多评论
相关文章
-

描边风设计中,最容易犯的8种问题分析
2018年走过了四分之一,LOGO设计趋势也清晰了LOGO设计
-

描边风设计中,最容易犯的8种问题分析
2018年走过了四分之一,LOGO设计趋势也清晰了LOGO设计
-

描边风设计中,最容易犯的8种问题分析
2018年走过了四分之一,LOGO设计趋势也清晰了LOGO设计
























































