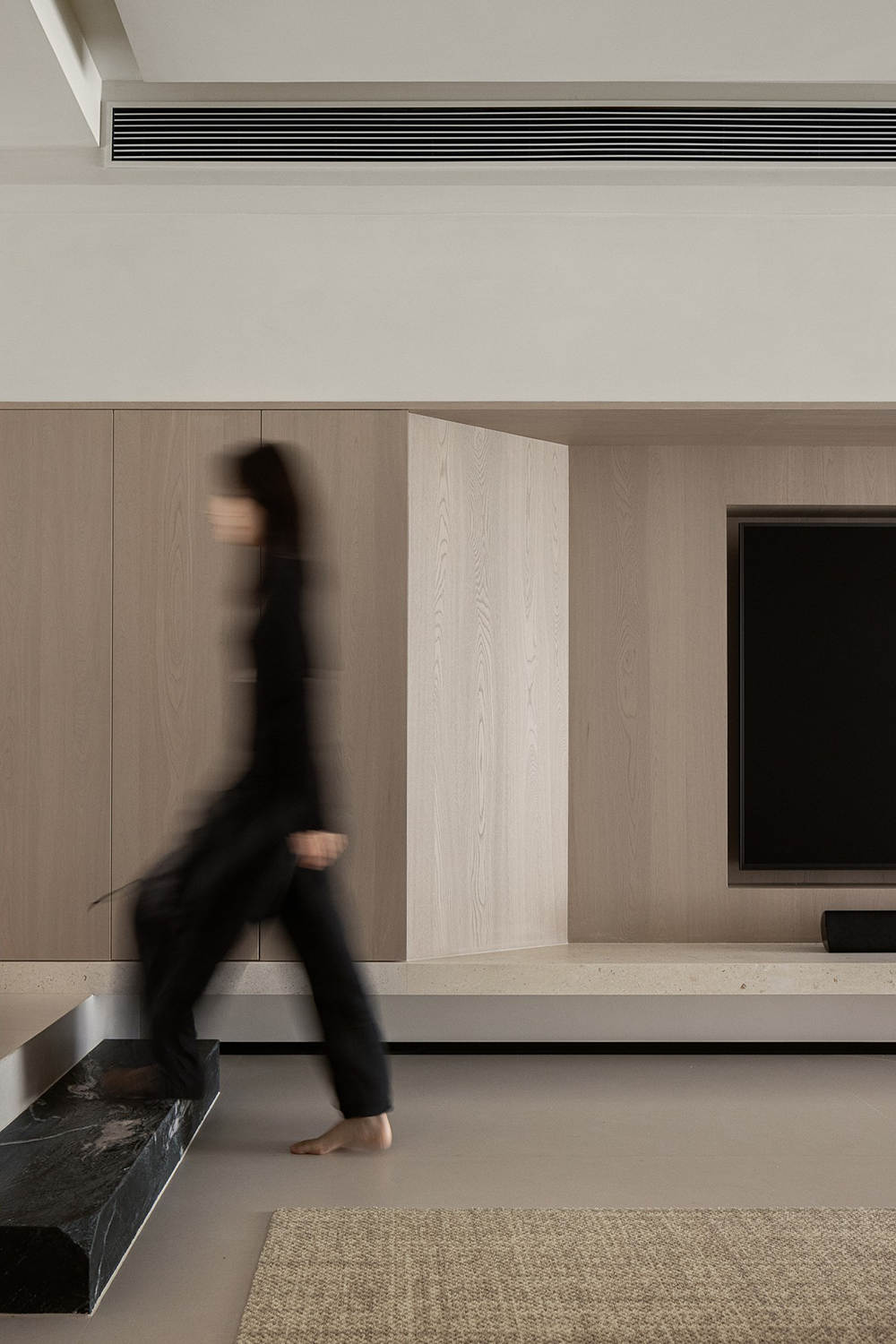Scenic Advisement Offices by Feldman Architecture
2018-07-12 12:28
Architects: Feldman Architecture Project: Scenic Advisement Offices Contractor: Moroso Construction Structural Engineer: Sheerline Structural Engineers Lighting Design: Techlinea Lighting Integration Design Mechanical Engineers: MHC Engineers Interior Furnishings: Artistic Designs For Living Location: San Francisco, California, United States Photographer: Adam Rouse
建筑师:Feldman建筑项目:风景咨询办公室承包商:Moroso建筑结构工程师:Sheerline结构工程师照明设计:Techlinea照明集成设计机械工程师:MHC工程师室内家具:居住地点的艺术设计:加利福尼亚州旧金山,美国摄影师:Adam Rouse
Upon entering this dynamic space, one’s mind might not immediately jump to the quaint yet historic past embedded into the bones of this Battery St. location. In fact, if not for the humble design elements of Douglas fir beams, high ceilings, and stall like enclosures, there would be no indication of its original purpose. Named for its former usage, The Stable boasts not only a visually compelling layout of open conference rooms ‑reminiscent of the ones that historically housed equine in the original 1909 Bricca Stables- but contrasts of rough and sleek, both formal and informal in its modest yet deliberate design.
当你进入这个充满活力的空间时,你的头脑可能不会立即跳到嵌入在这个炮台街的骨头中的古色古香的历史过去。事实上,如果没有道格拉斯冷杉梁的卑微设计元素、高高的天花板和像围隔一样的隔间,就没有迹象表明它的最初用途。马厩因其以前的使用而得名,它不仅拥有引人注目的开放式会议室布局-这让人想起了1909年布里克马厩(Bricca)最初的马厩里曾经住过的马厩-而且在朴素但深思熟虑的设计中,它与粗犷和圆滑的风格形成了鲜明对比。
Each glass enclosure creates its own unique environment, while glass partitions allow natural light to reach into the depths of each individual compartment. Satin etched glass ‑ a romantic nod to the fog that rolls in from the Bay‑ works to absorb and reflect the surrounding textures of wood and brick, camouflaging themselves into the rustic structure while offering an element of privacy to its occupants. Relaxed lounge furniture, colorful abstract rugs, and a large kitchen island that acts as a communal area bring a sense of home and intimacy into the workplace, creating a unique work-life balance: warm, subtle, focused, and clean. The classic masonry wall, now accented by clean, minimal partitions, culminates in a space both historically San Francisco while highlighting the modern evolution taking place in the city.
每个玻璃外壳都创造了自己独特的环境,而玻璃隔板允许自然光进入每个单独隔间的深处。缎面蚀刻玻璃是对从海湾滚滚而来的雾气的浪漫点缀,它能吸收和反射周围木材和砖块的纹理,将自己伪装成乡土结构,同时为居住者提供一种隐私因素。休闲的休闲家具,色彩鲜艳的抽象地毯,以及作为公共区域的大厨房岛,给工作场所带来了一种家庭感和亲密感,创造了一种独特的工作-生活平衡:温暖、微妙、专注和干净。经典的砖墙,现在强调干净,最小的隔断,达到高潮的空间,两个历史上的旧金山,同时突出现代的演变发生在城市。
 举报
举报
别默默的看了,快登录帮我评论一下吧!:)
注册
登录
更多评论
相关文章
-

描边风设计中,最容易犯的8种问题分析
2018年走过了四分之一,LOGO设计趋势也清晰了LOGO设计
-

描边风设计中,最容易犯的8种问题分析
2018年走过了四分之一,LOGO设计趋势也清晰了LOGO设计
-

描边风设计中,最容易犯的8种问题分析
2018年走过了四分之一,LOGO设计趋势也清晰了LOGO设计
















































