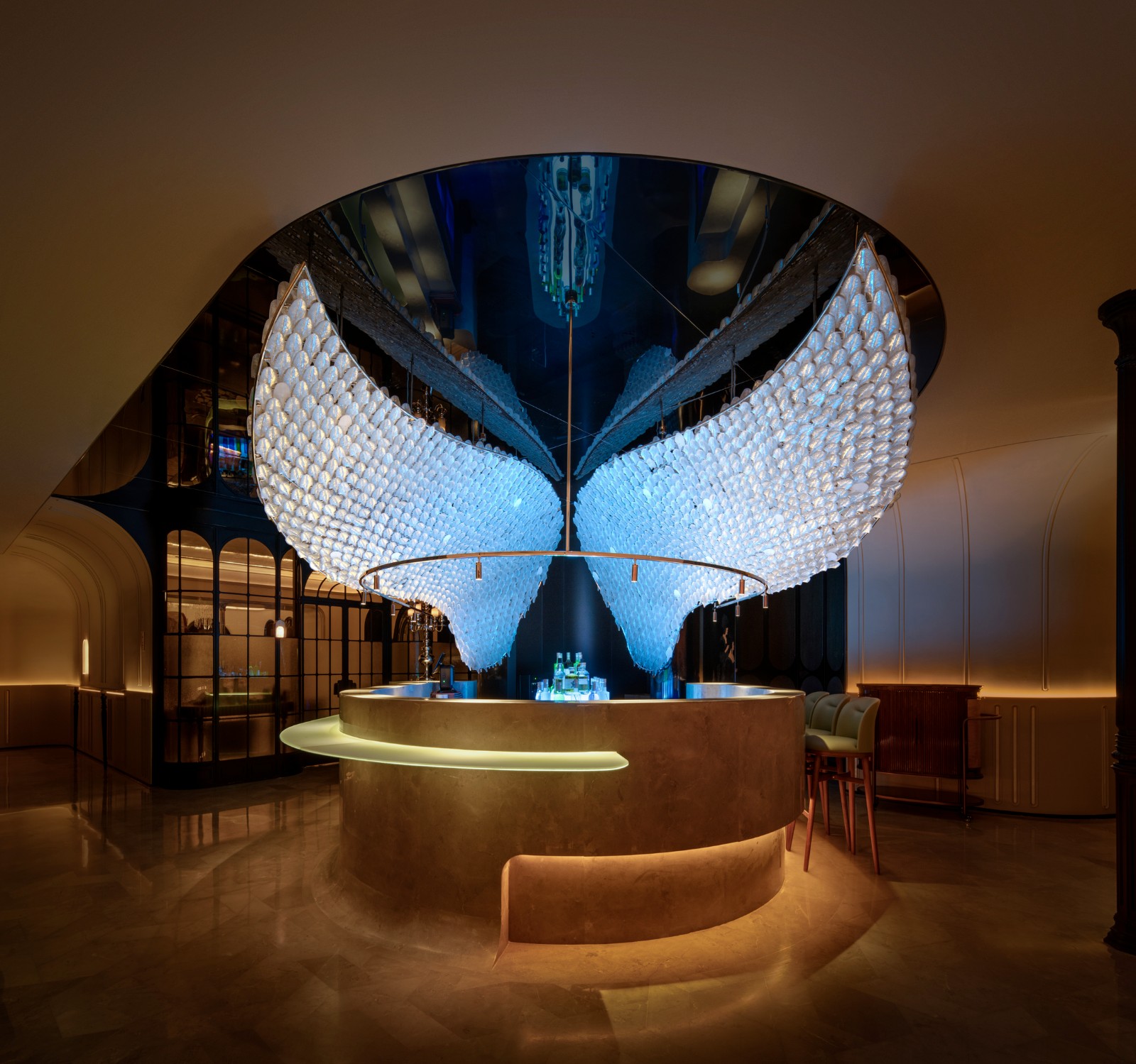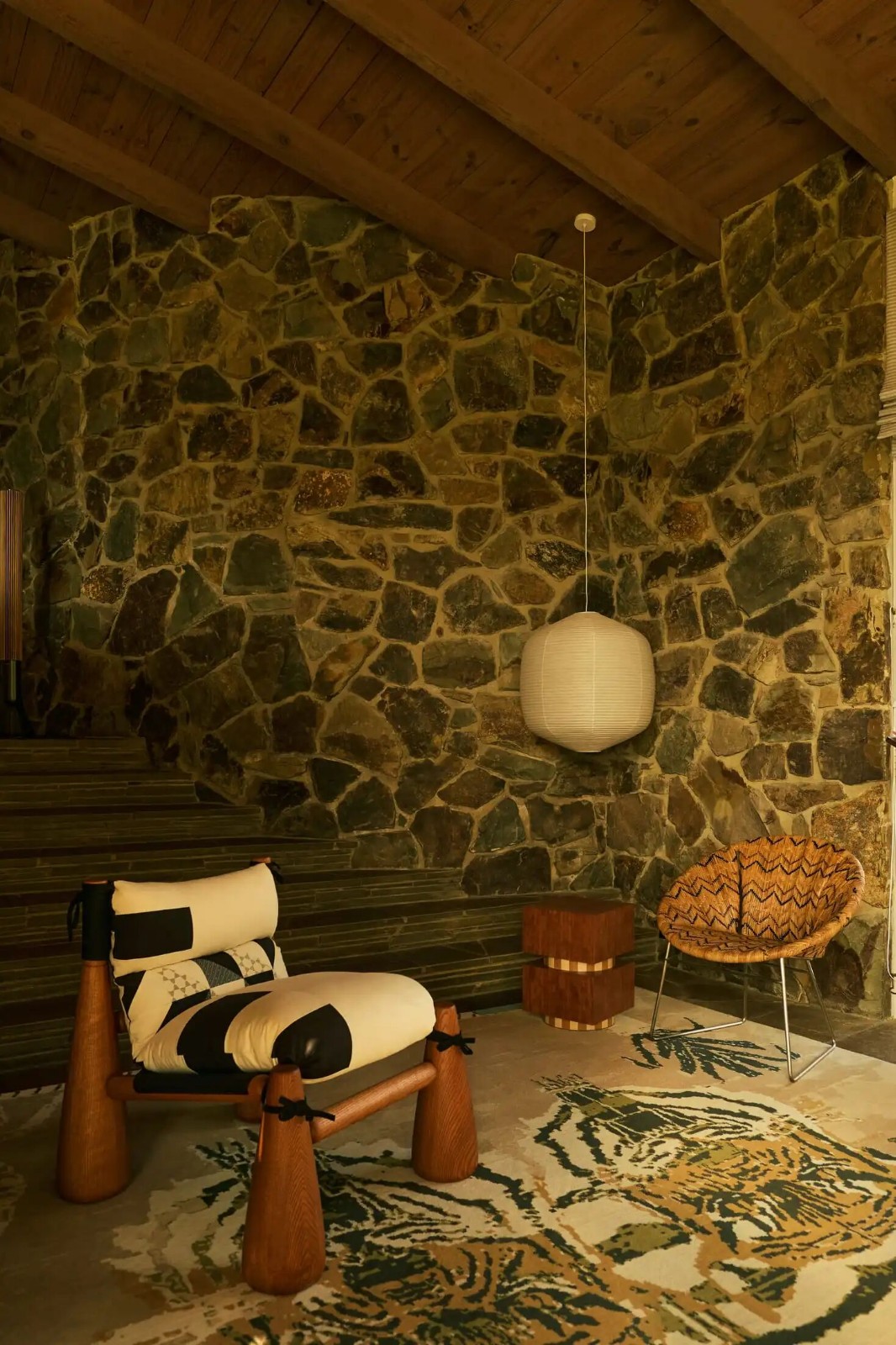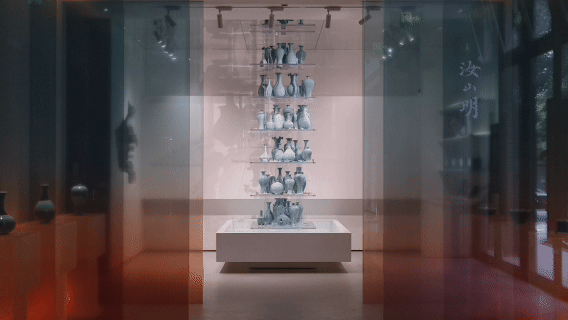Green Oak Residence by SIMO Design
2018-07-11 19:55
Design: SIMO Design Project: Green Oak Residence Location: Los Feliz, California, United States Size: 3,600 sq ft Year 2017
设计:SIMO设计项目:GreenOakResidenceLocation:LosFeliz,California,UnitedStatesSize:3,600sqftYear2017.
The 1950’s residence was completely rebuilt from the foundation up to include a 2,050 sq. ft. second story. The primary goal was to optimize the original footprint of the existing home and to rework the floor plan to focus on a dramatic centralized two-story entry. The hillside site originally allowed for very little exterior space with a steep slope terminating directly at the rear of the house. The challenge from the beginning was to maximize the hardscape and landscape areas at the rear of the house to include a pool, a yard, and exterior living space. The Green Oak residence focuses on modern minimal casework details with a distinct emphasis on textures and materials.
1950年的住宅是完全重建的,从地基到包括2,050平方米。英国“金融时报”。第二个故事。主要目标是优化现有住宅的原始足迹,并重新设计平面图,将重点放在一个戏剧性的、集中式的两层楼的入口上。山腰遗址最初只允许很少的外部空间,一个陡峭的斜坡直接在房子的后面结束。从一开始就面临的挑战是最大限度地利用房子后面的硬景观和景观区域,包括游泳池、庭院和外部居住空间。绿橡树住宅的重点是现代最小的个案工作细节,特别强调纹理和材料。
 举报
举报
别默默的看了,快登录帮我评论一下吧!:)
注册
登录
更多评论
相关文章
-

描边风设计中,最容易犯的8种问题分析
2018年走过了四分之一,LOGO设计趋势也清晰了LOGO设计
-

描边风设计中,最容易犯的8种问题分析
2018年走过了四分之一,LOGO设计趋势也清晰了LOGO设计
-

描边风设计中,最容易犯的8种问题分析
2018年走过了四分之一,LOGO设计趋势也清晰了LOGO设计
























































