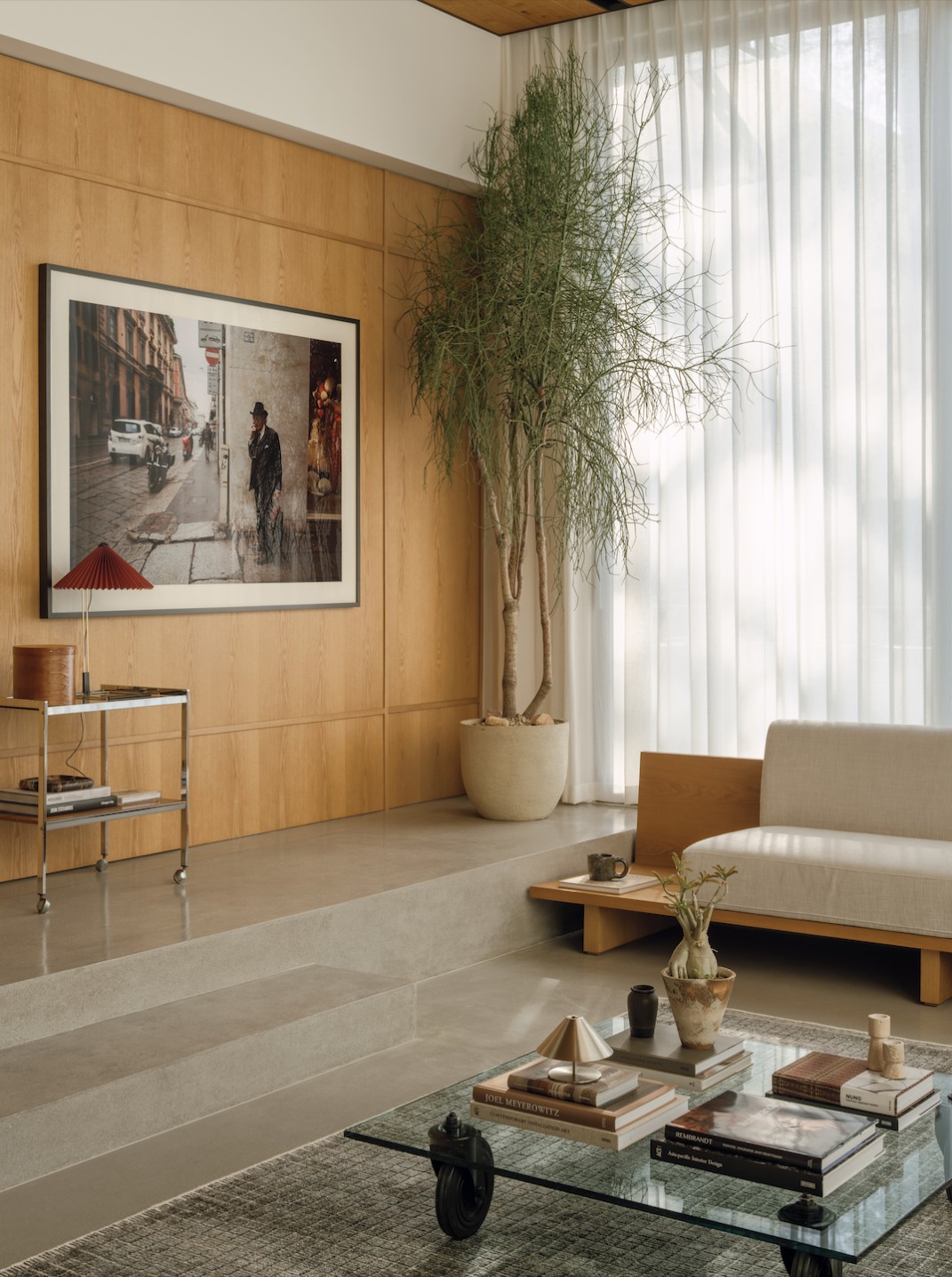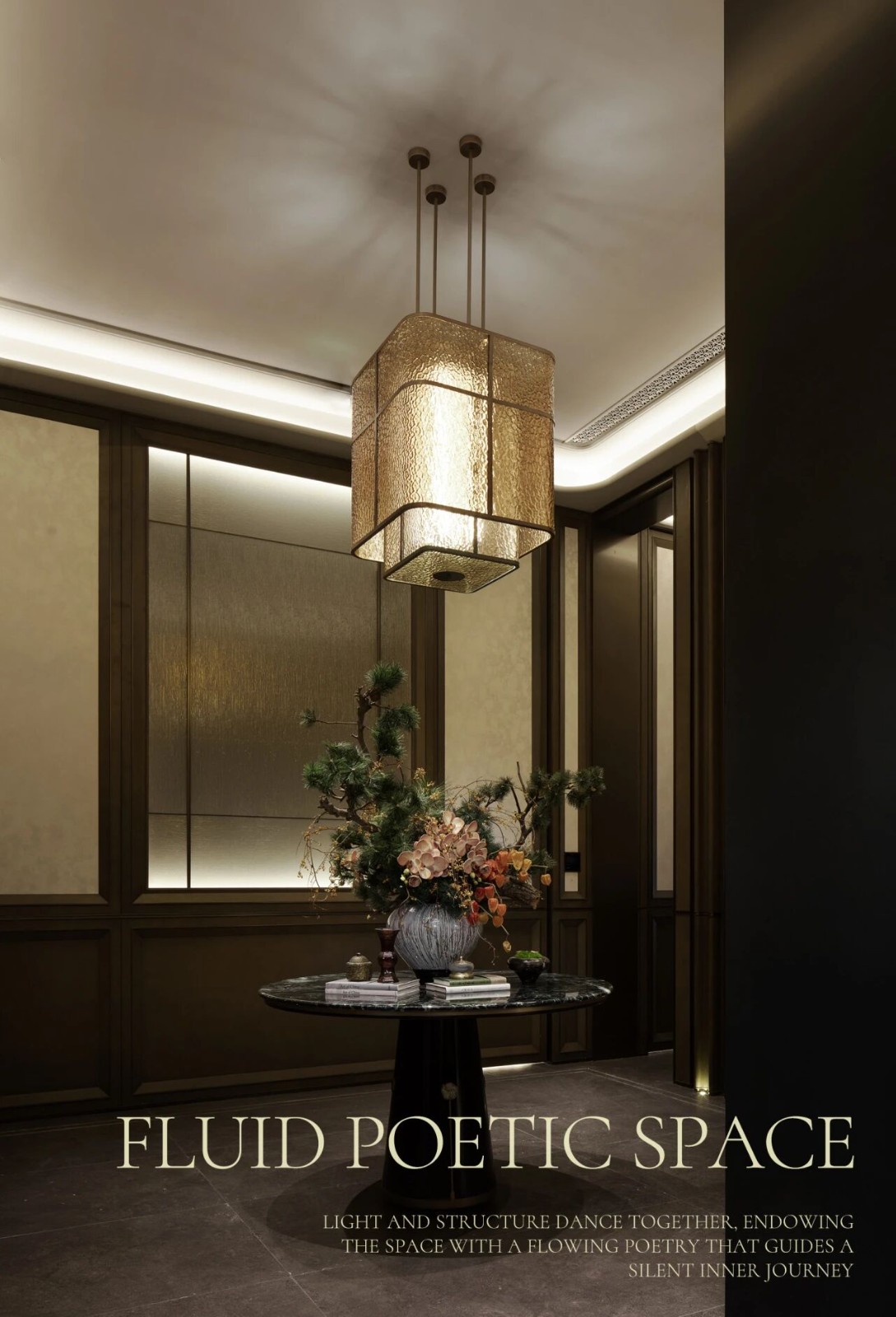Efficient, prefab, sustainable and passive – Wood Studio House
2015-10-18 21:10
Wood Studio House is designed by Dom Arquitectura to accomplish four objectives: efficient, prefab, sustainable and passive. The house has 76 square meters and is located in Sant Cugat del Vallès, Spain.
木工作室由DOM公司设计,旨在完成四个目标:高效、预制件、可持续和被动。房子有76平方米,位于西班牙圣库加特德尔瓦莱斯。
Orientation and compactness The orientation and position of the house/studio have been studied in order to take the greatest advantage of the site’s available resources and climatic conditions, reducing its environmental impact, energetic consumption and improving its interior comfort. The house has a rectangular plan. Its longer side is oriented south, and has the biggest openings to capture radiation during winter months while protected from the sun during summer. The other 3 elevations are rather opaque, with few openings on the northern façade, which will create natural cross ventilation during summer. The compact rectangular volume is only perforated at the terrace and porch, which allow for those two spaces to be covered and protected by the roof overhang. The compactness contributes to the energy reduction demands.
为了最大限度地利用场地的现有资源和气候条件,减少场地对环境的影响,降低能耗,提高室内舒适性,对住宅/工作室的定位和位置进行了研究。这房子有一个长方形的平面图。它较长的一面是向南方向的,在冬天的几个月里有最大的开口来捕捉辐射,而在夏天不受阳光的照射。其他3层高度是相当不透明的,北面几乎没有开口,这将在夏季创造出自然的交叉通风。紧凑型矩形空间只在露台和门廊上穿孔,这使得这两个空间能够被屋顶悬垂覆盖和保护。紧凑性有助于降低能源需求。
Sun protection and natural cross ventilation The south elevation possesses the biggest and best-protected openings against summer sunrays. The studio opening is protected by 2mts of roof overhang that prevent direct radiation during the hottest season. The big opening at the living room is designed in line with the outer wall; therefore, a 1mt deep sunshade overhang designed in wood is placed above it, to protect it from direct sunlight during summer. The overhangs’ design and placement, allow the winter sunrays to enter the interior spaces helping the heating of the same. The temperature and pressure differences between south and north facades, produce a gentle cross ventilation through the openings at both these elevations. The openings, bigger at the southern façade, favour the thermal control of the interior spaces. Especially during the summer months, the natural cross ventilation will benefit the cooling of the main spaces. The building technology and architectural elements used, as well as the general orientation and natural cross ventilation, result in fresh, dim and breathable interiors during the summer months.
防晒和自然交叉通风,南海拔有最大和最好的保护开口,以抵御夏季阳光。工作室的开放是由2mts的屋顶悬挂,以防止直接辐射在最热的季节。起居室的大开口是按照外墙设计的,所以在上面放了一个1mt深的遮阳罩,以保护它在夏天不受阳光直射。突出的设计和安置,允许冬季阳光进入室内空间,帮助加热同样。南面和北面之间的温差和压差,通过这两个高度的开口产生温和的交叉通风。在南面更大的洞口,有利于室内空间的热控制。特别是在夏季,自然交叉通风将有利于主要空间的冷却。建筑技术和建筑元素的使用,以及总方向和自然交叉通风,导致清新,昏暗和透气的内部在夏季的月份。
Lifted to reduce its print The house is placed on a south oriented steep slope. Existing is an older structure of concrete pilotis and steel beams that will be used as building foundations. The construction will therefore be lifted above the natural terrain, minimizing its environmental impact. The timber technology chosen, has allowed the precise design and measurement of each and every element. All materials are locally available and found within the nearby area, which has decreased transportation costs and will allow for an easier reuse in the future. These design moves have optimized resources and reduced waste, CO2 emissions and the overall environmental impact. The type of materials used is of low carbon emission, with low grey energy production and greenhouse effect.
为了减少印痕,这所房子被安置在一个南面的陡坡上。现有的是一种较老的混凝土柱和钢梁结构,将用作建筑基础。因此,该建筑将在自然地形之上被拆除,以尽量减少其对环境的影响。木材技术的选择,使得每一个元素的精确设计和测量成为可能。所有材料都是当地提供的,而且都在附近地区找到,这降低了运输成本,并将使今后更容易再利用。这些设计措施优化了资源,减少了废物、二氧化碳排放和总体环境影响。所用材料类型为低碳排放、低灰能生产和温室效应。
Rain water harvesting and irrigation tank 7 water tanks have been placed underneath the house. These can hold up to 10 cubic meters of water collected from roofs and exterior pavements. The water will later be used for irrigation of the lawns and the garden.
雨水收集和灌溉水箱7个水箱已经放置在房子的下面。这些可以容纳多达10立方米的水从屋顶和外部人行道收集。水稍后将用于灌溉草坪和花园。
Ecologic kitchen garden A kitchen garden has been designed to allow greater self-sufficiency of the house inhabitants. Taking advantage of the site and its natural environment, a garden has been planned in a flat extension attached to the house, where organic and healthy vegetables will be planted. Nearby, a small bees house has been built for the daily production of honey.
生态菜园一个菜园的设计是为了让房屋居民有更多的自给自足。利用场地及其自然环境,在房屋上规划了一个花园,将种植有机和健康的蔬菜。附近,建造了一座小蜜蜂屋,用于生产蜂蜜。
Seizing solar energy Solar Panels have been placed on the roof to produce ACS for the bathroom, reducing energy consumption from the grid. Eventually the studio will be used as a house producing ACS on a daily basis.
将太阳能电池板安装在屋顶上,为浴室生产ACS,降低了电网的能耗。最终,演播室将被用作日常生产ACS的房子。
Timber structure characteristics:
Prefabricated and reusable system The construction process is based in prefabricated timber components. It is ecological and responsible with the environment. The timber used is recyclable, reusable, light and easy to mechanize. The system used for this project is a light structural framework in red pine wood. Due to the geographical location, and the site, all pieces have been assembled in situ while premade to measure in a workshop, facilitating its transport and join up. All the timber comes from the Catalan Pyrenees, using local materials to reduce transport and consumption. All wooden pieces have been certified with the CE and CTB AWN TIMBER stamp and have the PEFC certification. These ensure a sustainable management of the forest resources. Wood is the only material that reduces CO2 emissions up to almost null once assembled and construction ended. The walls’ thermal transmittance is of U=0.268 and the roofs’ is of U=0.207 reaching a A energetic qualification. The fire resistance of the structure is RF=30. The interior finishes are made in a three-layered plywood with pine finish, and the exterior finishes is in autoclaved treated fir wood.
预制和可复用系统的施工过程是基于预制木材构件。它是生态的,对环境负责。所用木材可循环利用,可重复使用,重量轻,易于机械化。本项目所使用的系统是一个轻型的红松木结构框架。由于地理位置和场地的关系,所有的零件都是在现场组装的,预先在车间里进行测量,方便运输和连接。所有木材来自加泰罗尼亚比利牛斯山脉,使用当地材料减少运输和消费。所有木制品已通过CE和CTB AWN木材印章认证,并获得PEFC认证。这些措施确保了森林资源的可持续管理。木材是唯一的材料,减少二氧化碳排放量几乎为零,一旦组装和建设结束。墙体的热透过率为U=0.268,屋面为U=0.207,达到了A能标准。该结构的耐火性能为RF=30。内饰是在一个三层胶合板与松木完成,外部完成是在蒸压处理杉木。
Use of natural materials Timber is the main material used for structural purposes as well as for most of the interior and exterior finishes. Nevertheless the interior pavements are designed in linoleum, the only pavement lining offered in the market made mainly of renewable raw natural materials.
使用天然材料木材是主要的材料,用于结构用途,以及大部分内部和外部完成。然而,室内路面是用油毡设计的,这是市场上唯一的主要由可再生天然材料制成的路面衬里。
Thermal insulation Thermal insulation prevents heat losses during winter and gains during summer due to a proper protection. The choice of timber as a main material plays a role in the general insulation of the construction. Timber has very low thermal conductivity, around 0.13. In addition, we have placed 16cm thick (instead of the regular 5cm used in the area) insulation in a natural and biodegradable material. The material chosen is wood fibre with a 0.043W/mK thermal conductivity and 50kg/m3 density. The insulation wraps around the whole construction with 12 cm in elevations and 12 in floors and ceilings.
由于适当的保护,隔热可以防止冬季的热量损失和夏季的热量损失。木材作为一种主要材料的选择,对建筑的一般保温起着重要的作用。木材的导热系数很低,在0.13左右。此外,我们已将16厘米厚(而不是常规的5厘米在该地区使用)绝缘在一种天然和可生物降解的材料中。选用木材纤维,导热系数为0.043W/MK,密度为50 kg/m3。隔热层环绕整个建筑,海拔12厘米,地板和天花板12厘米。
Hermetic and watertight while breathable The construction system used outfits the house with a highly insulating skin. These types of systems require a strong seal at every joint and opening creating in such a way a properly watertight and continuous layer. This will prevent any air escape or thermal bridge and will reduce energy waste. Around the whole house outer layer, a breathable layer is placed to allow the interior spaces to breathe allowing for steam to travel outside but not inside, preventing condensations and humilities.
密封和水密,同时透气,建筑系统使用的设备,与高度绝缘的皮肤房子。这些类型的系统需要一个强大的密封在每一个接缝和开放方式,创造了一个适当的水密和连续的层。这将防止任何空气逃逸或热桥,并将减少能源浪费。在整个房子的外层,一个透气性的层被放置,允许内部空间呼吸,允许蒸汽在室外而不是内部流动,防止凝结和湿气。
Flexibility of uses The house access is placed on its eastern side, where an entry platform is placed under a cover porch. The interior main space is a living room with access to a bathroom placed on the construction’s northwest corner. At the back we find the studio space, visually separated by a chimney whereas still open and connected. The studio has a covered terrace oriented south. The general distribution allows for changes overtime, eventually closing off the studio space and creating a separate room. The built in closets can potentially be transformed into a kitchenette, changing the use of the current studio into a little cottage.
使用的灵活性室内主空间是一个起居室,可以进入位于建筑西北角的浴室。在后面,我们发现工作室的空间,视觉上由一个烟囱隔开,但仍然开放和连接。工作室有一个面向南方的露台。通用发行版允许加班更改,最终关闭工作室空间并创建一个单独的房间。内置的壁橱可能会被改造成一个小厨房,把现在工作室的使用变成一个小农舍。
Low thermal transmittance window frames Tall exterior openings are executed with a high quality framing with thermal bridge breaking technology and double-glazing with low emission layers. The glazing used is of low thermal transmittance (U=1.5W/mk) greater protection than the CTE regulations. In addition they are placed on top of thermal insulation breaking any possible thermal bridge between exterior and interior.
低热透过率的窗框,高的外部开口,采用高质量的框架,采用热桥断裂技术和低发射层双层玻璃。所使用的玻璃具有较低的热透过率(U=1.5W/MK),比CTE规定的保护更大。此外,它们被放置在隔热层上,破坏了外部和内部之间任何可能的热桥。
Architect: Pablo Serrano Elorduy – Dom Arquitectura Interior designer: Blanca Elorduy Collaborators: Sebastia (Fustes) Area: 76 m2
建筑师:Pablo Serrano Elorduy-DOM ArquArchtura室内设计师:Blanca Elorduy合作者:Sebastia(Fustes)面积:76平方米
 举报
举报
别默默的看了,快登录帮我评论一下吧!:)
注册
登录
更多评论
相关文章
-

描边风设计中,最容易犯的8种问题分析
2018年走过了四分之一,LOGO设计趋势也清晰了LOGO设计
-

描边风设计中,最容易犯的8种问题分析
2018年走过了四分之一,LOGO设计趋势也清晰了LOGO设计
-

描边风设计中,最容易犯的8种问题分析
2018年走过了四分之一,LOGO设计趋势也清晰了LOGO设计




















































