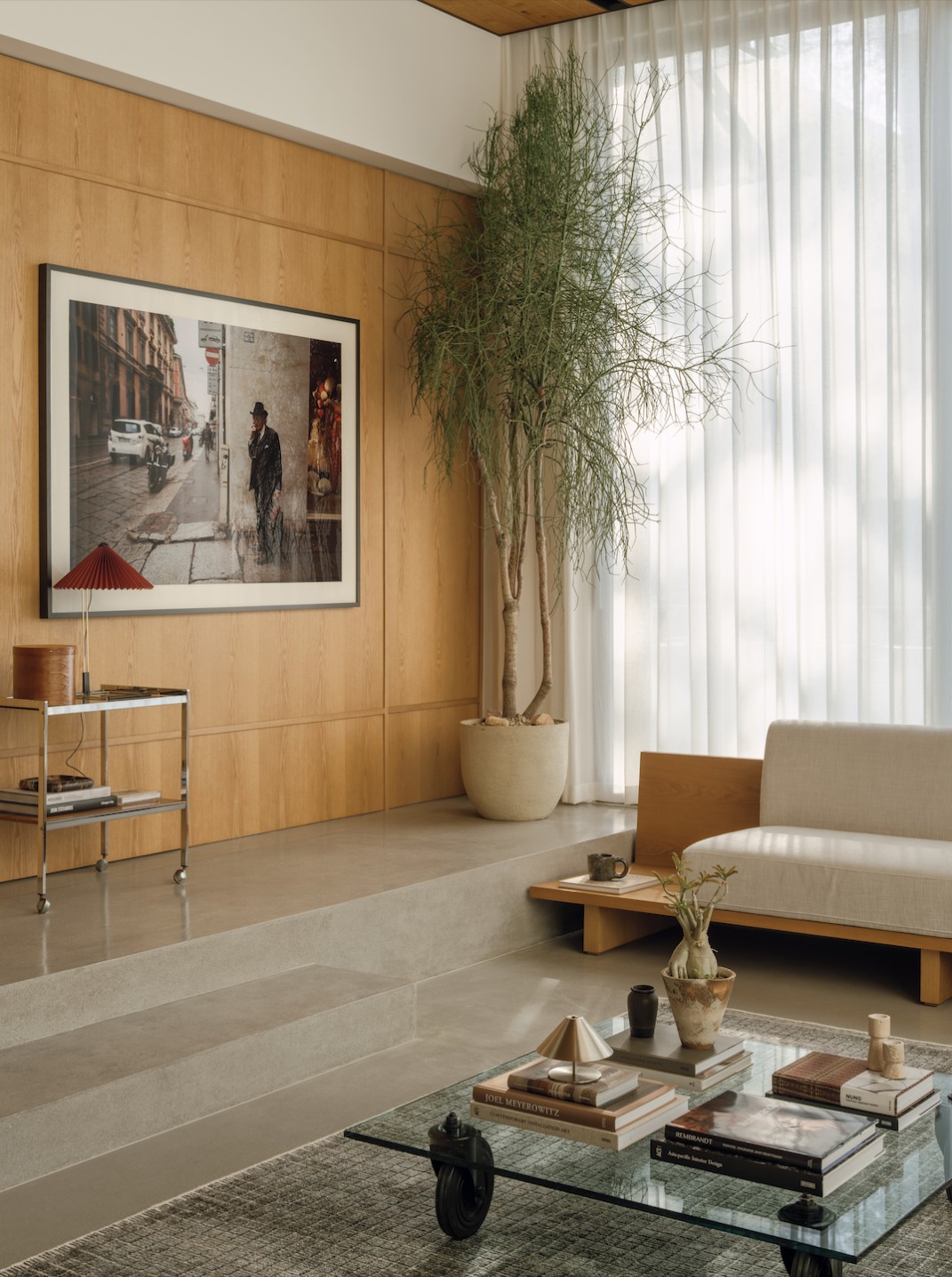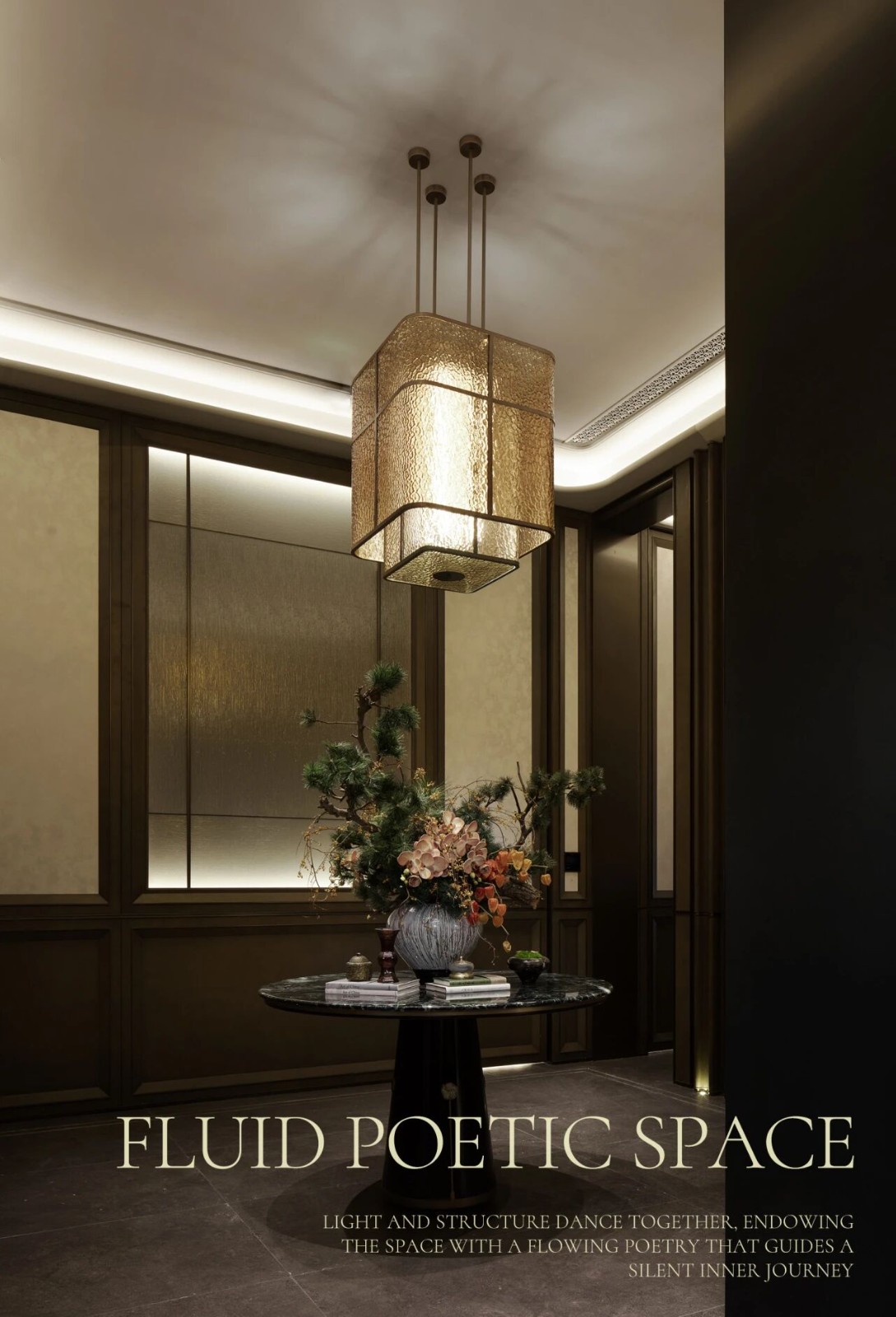Davenport Wilson House by Shane Thompson Architects
2015-10-10 13:40
Davenport Wilson House is a single-family house designed by Shane Thompson Architects. The house is located in the countryside, in a lush valley in upper Brookfield, west of Brisbane, AU, and has a built area of 387 square meters.
DavenportWilsonHouse是ShaneThompson建筑师设计的一家独栋家庭住宅。这所房子位于农村,位于布里斯班的西部布鲁克菲尔德的一个郁郁葱葱的山谷里,面积387平方米。
Description by Shane Thompson Architects: This is a house informed by a strong dialogue with our clients and an appreciation of their personal experience of living in this place over many years and their love of its landscape.
谢恩·汤普森建筑师描述:这是一所与我们的客户进行了强有力的对话,欣赏他们多年来在这里生活的亲身经历以及他们对景观的热爱的房子。
It is situated on an elevated semi-rural site in Brookfield on the western outskirts of Brisbane. The design integrates remnants of the existing garden and responds to wonderful southern, eastern and western views over nearby green hills and valleys. We have also been responsive to the clients’ wish for a family place for varying activities built with natural materials.
它位于布里斯班西郊布鲁克菲尔德一处高架的半乡村地带。该设计融合了现有花园的残余,并回应了美妙的南部,东部和西部的看法,在附近的绿色山丘和山谷。我们也响应客户的愿望,希望有一个家庭的地方,以各种活动建设的天然材料。
The house is conceived as being anchored to the site, with stone terraces that emerge from the sloping ground. These terraces form the ground planes internally and externally, upon which a lightweight structure clad in timber boards provides varying levels of enclosure.
房子被认为是锚定在现场,与石梯田,从倾斜的地面。这些梯田形成了内部和外部的地面平面,在其上,覆盖着木材板的轻量级结构提供了不同程度的围护。
Its form and character are derived from the rural tradition of the pragmatic utilitarian buildings of the area, where simple timber structures, clad in battens or timber slabs with openings to serve particular functional needs are part of that local vernacular.
它的形式和特征来自于该地区实用的建筑的农村传统,在这种建筑中,简单的木结构,覆盖着板条或有开口以满足特定功能需要的木板,是当地方言的一部分。
Architect: Shane Thompson Architects Photography Christopher Frederick Jones
建筑师:谢恩·汤普森建筑师摄影克里斯托弗·弗雷德里克·琼斯
 举报
举报
别默默的看了,快登录帮我评论一下吧!:)
注册
登录
更多评论
相关文章
-

描边风设计中,最容易犯的8种问题分析
2018年走过了四分之一,LOGO设计趋势也清晰了LOGO设计
-

描边风设计中,最容易犯的8种问题分析
2018年走过了四分之一,LOGO设计趋势也清晰了LOGO设计
-

描边风设计中,最容易犯的8种问题分析
2018年走过了四分之一,LOGO设计趋势也清晰了LOGO设计


























































