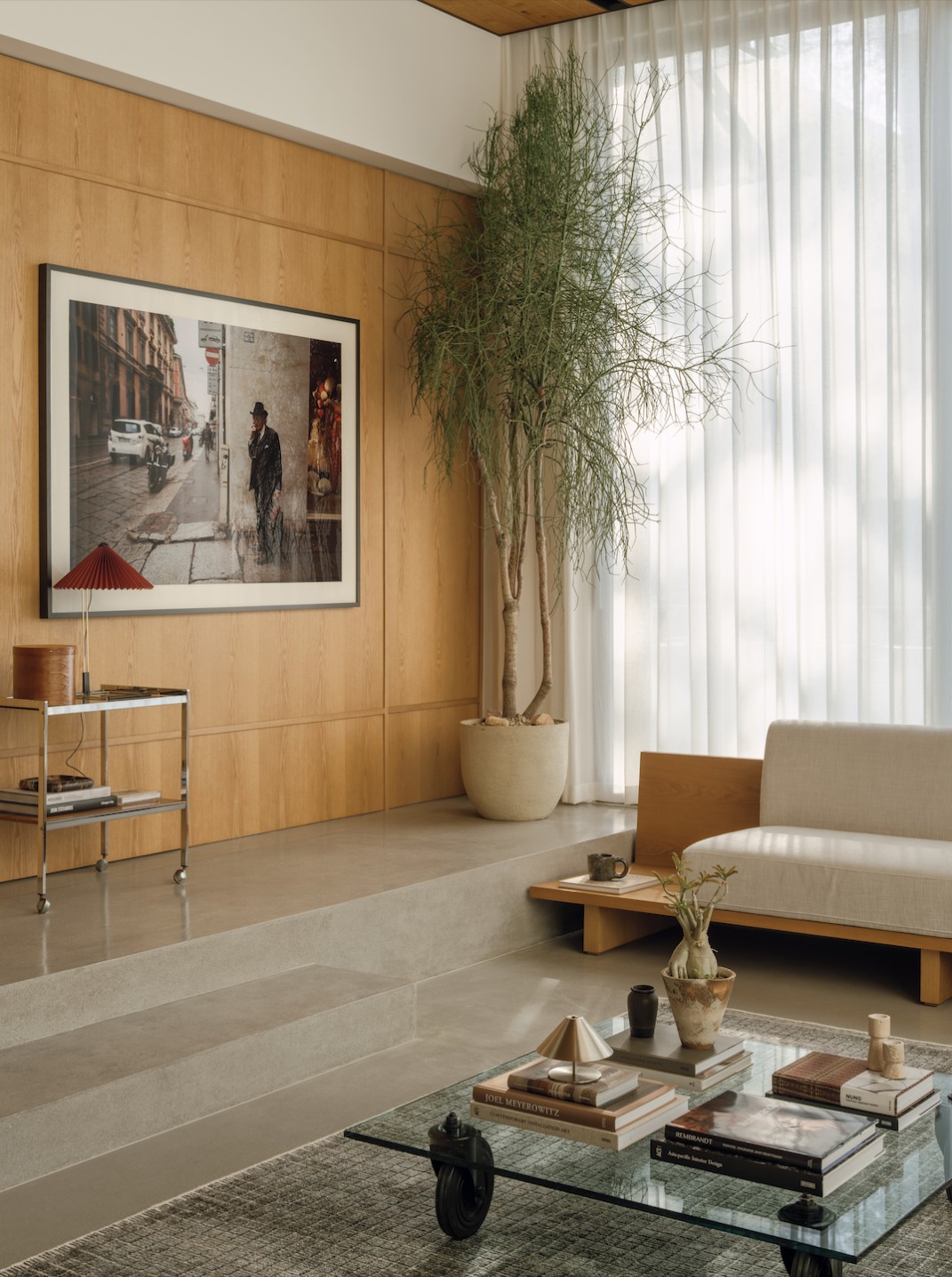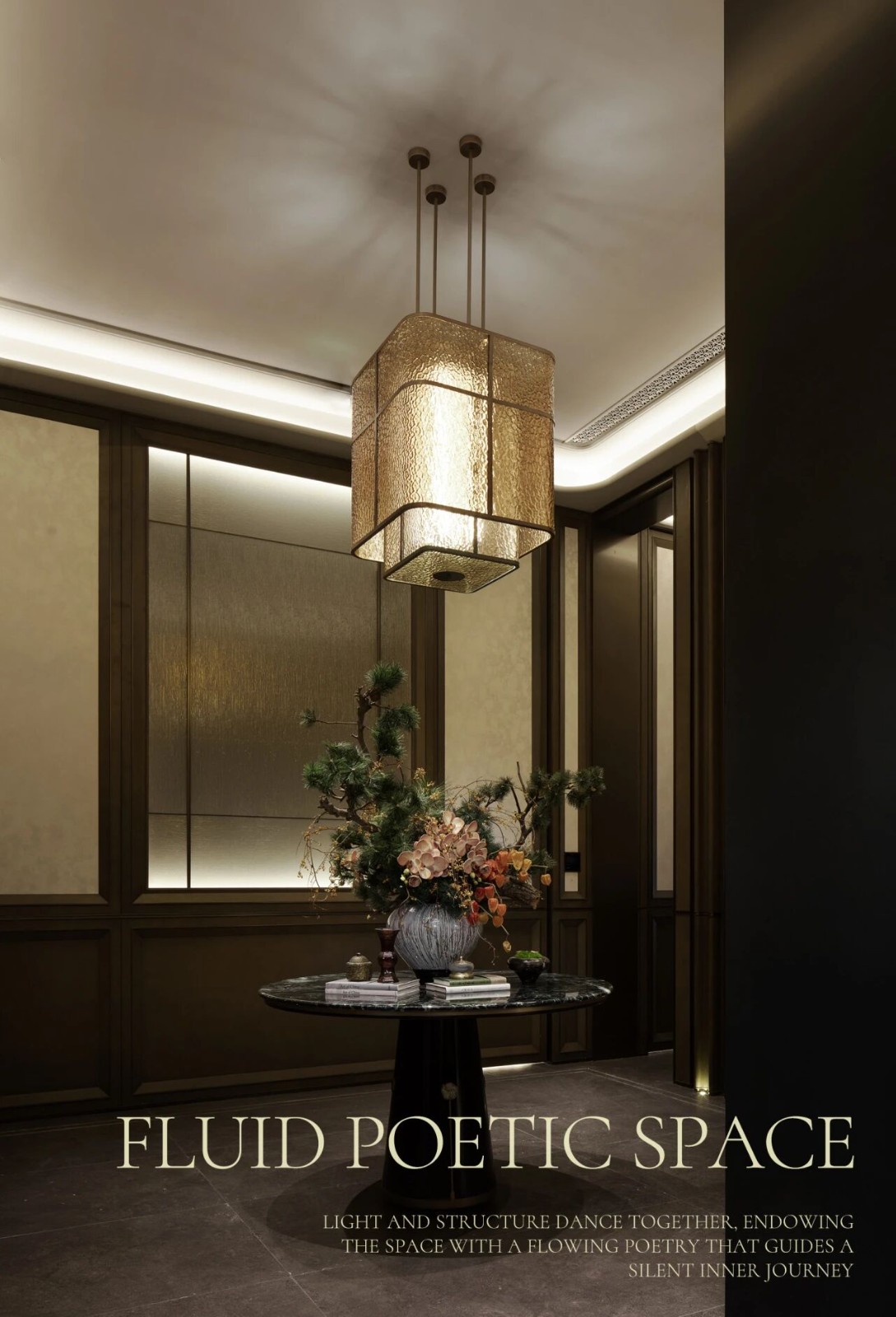New house designed to look like a renovated warehouse
2015-10-07 08:31
Ishiba House is a new house designed by Japanese studio Alts Design.
Description by Alts Design: The hope of this client is to live in a new house just like a renovated warehouse. The type of houses is diversified into various kinds, and such a house is prevalent on the ground of financial terms. However, there’re problems as regarding heat insulation capacity and construction to convert a warehouse into a house. As a result, it costs the same amount as new construction. Therefore, we built a new house like a renovated warehouse pursuing diversified and productive open spaces.
阿尔茨设计公司描述:这个客户的希望是住在一个新的房子,就像一个翻新的仓库。住房的类型多种多样,而且这种住房是以经济条件为理由而普遍存在的。然而,有一些问题,如隔热能力和建筑改造仓库为一所房子。因此,它的费用与新建筑相同。因此,我们建造了一个新的房子,就像一个经过翻新的仓库,追求多样化和多产的开放空间。
The ground sits between old residential area and new land for sale in lots. And it’s an area enclosed by residential roads. We made a building like an existing warehouse at first, and designed it carefully as if the client renovated it. We made a white-cube inside the building and put rooms needed privacy inside the cube. In doing so, we valued the connection of the inside and the outside. We made a splitlevel house, and dare to make non-exclusive rooms on floor planning. We created open spaces so that the client can arrange them to suit the lifestyle.
该土地位于旧住宅区和新土地之间的地段出售。这是一个被住宅道路包围的区域。起初,我们建造了一座像现有仓库一样的建筑,并仔细地设计,就像客户对它进行了翻新一样。我们在大楼内制作了一个白色立方体,并在立方体内放置了需要隐私的房间。在这样做时,我们重视内部和外部的联系。我们做了一间分片的房子,并敢于在楼层规划上建造非排他性的房间.我们创造了开放的空间,使客户可以安排他们适应生活方式。
We could take account the durability and the environmental burden be cause of new construction. In addition to that, we could add temporal complexity as if it were an existing building. Then we hope that the client lives a spiritually affluent life in this house adding depth to it.
我们可以考虑到耐久性和环境负担是新建筑的原因。除此之外,我们还可以增加时间复杂性,就像它是一座现存的建筑一样。然后,我们希望客户在这所房子里过着精神富裕的生活,增加了生活的深度。
Architects: Alts Design Location: Shiga Prefecture, Japan Architect in Charge: Sumiou Mizumoto - Yoshitaka Kuga Area: 119.0 sqm Project Year: 2015
建筑师:阿尔茨设计地点:志贺县,日本建筑师:住友三本
 举报
举报
别默默的看了,快登录帮我评论一下吧!:)
注册
登录
更多评论
相关文章
-

描边风设计中,最容易犯的8种问题分析
2018年走过了四分之一,LOGO设计趋势也清晰了LOGO设计
-

描边风设计中,最容易犯的8种问题分析
2018年走过了四分之一,LOGO设计趋势也清晰了LOGO设计
-

描边风设计中,最容易犯的8种问题分析
2018年走过了四分之一,LOGO设计趋势也清晰了LOGO设计






















































