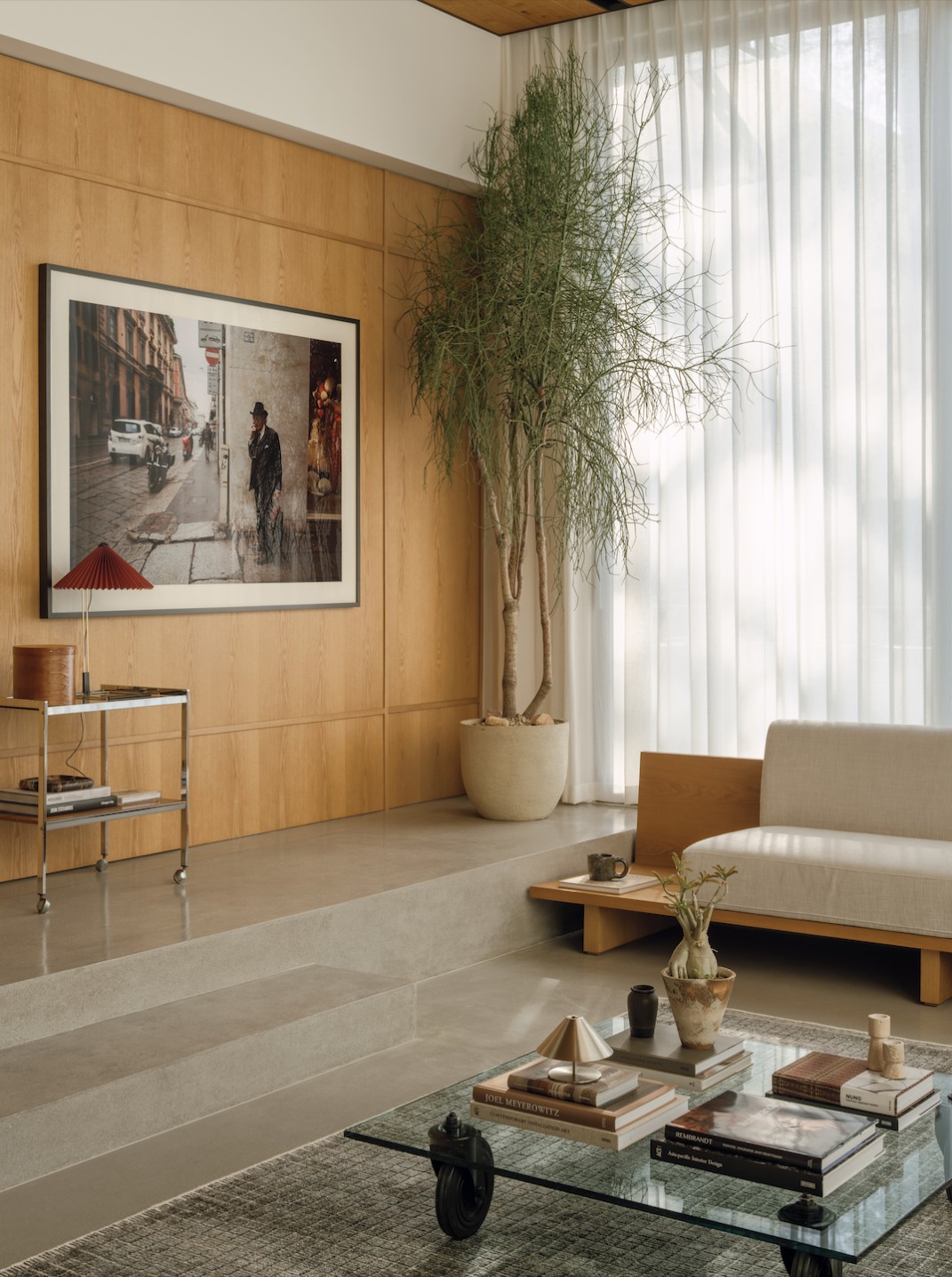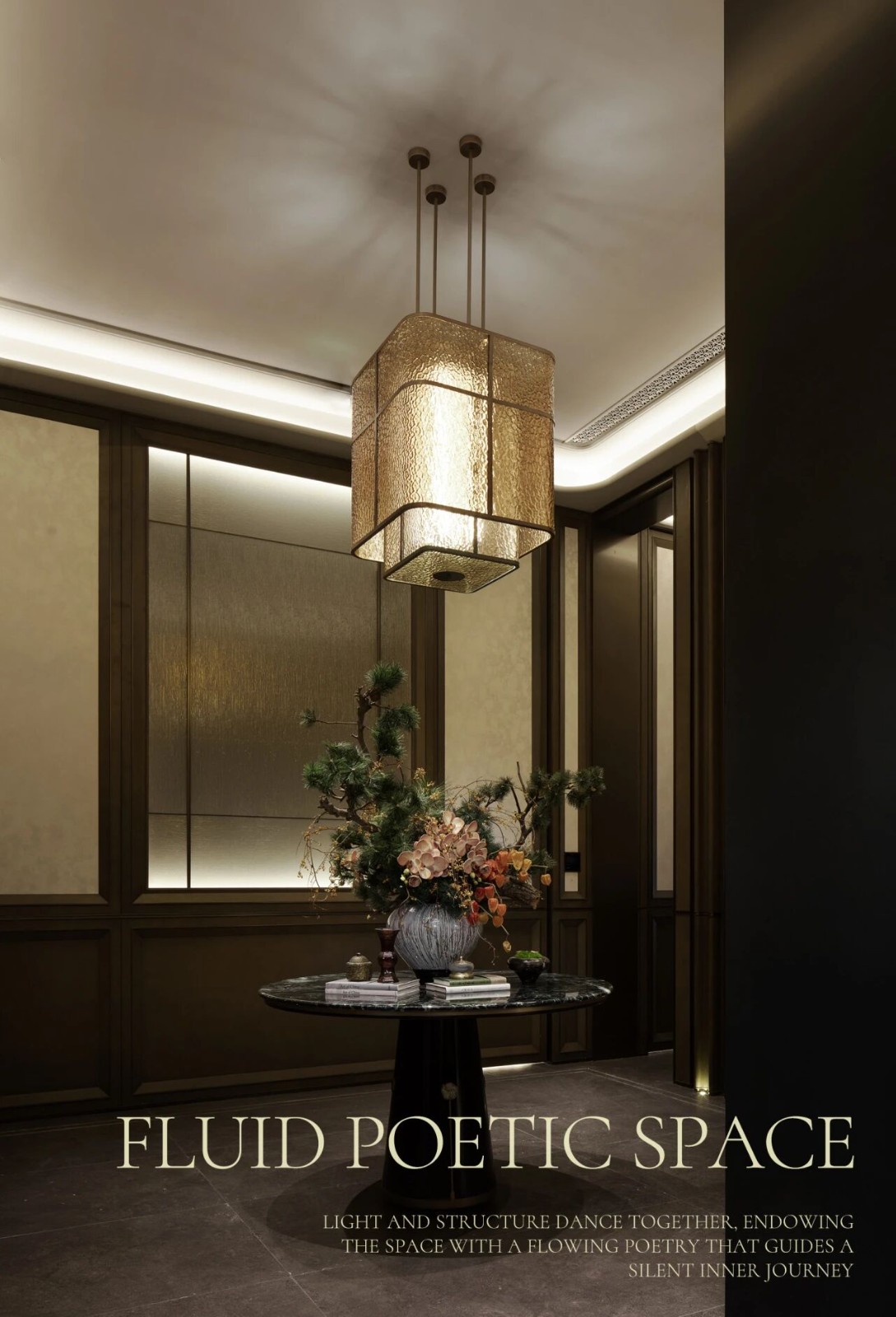Sustainable Hill House – a Big Presence in a Big Landscape
2015-10-06 13:52
Located in Winthrop, WA, Hill House was designed by David Coleman Architecture.
山庄位于华盛顿州温斯罗普市,由大卫·科尔曼建筑公司设计。
Description by David Coleman: The Hill House is composed of a 20′ wide x 115′ long stepped platform, a shelter formed by the roof and east wall, and several gabion stone walls. It is sited on a long, narrow, rocky hillside, sloping gently to the south and steeply to the east and west. The building reads and lives like a habitable landscape, adapting to the changing seasons and needs of its occupants.
大卫·科尔曼(DavidColeman)描述:山庄由一个20英尺宽的x 115英尺长的台阶平台、由屋顶和东墙组成的掩体以及几堵石灰石墙组成。它坐落在一个长而窄的岩石山坡上,向南缓缓倾斜,向东和向西陡峭。建筑物的阅读和生活就像一个适合居住的景观,适应季节的变化和居住者的需要。
Sustainable materials, technologies and techniques are used throughout. Recycled steel, sustainably harvested wood, BIBS insulation in oversized wall and ceiling cavities, on-demand hot water, low-flow fixtures and convection heat are just a few of the strategies employed. In short, this is a modest, sustainable building with a big presence in a big landscape. Visit David Coleman Architecture
可持续的材料、技术和技术一直在使用。回收钢、可持续收获的木材、超大墙壁和天花板空腔中的BIBS隔热、按需热水、低流量固定装置和对流热只是所采用的一些策略。简言之,这是一座规模适中、可持续的建筑,在一个大景观中有着巨大的存在。访问DavidColemanArchitecture。
 举报
举报
别默默的看了,快登录帮我评论一下吧!:)
注册
登录
更多评论
相关文章
-

描边风设计中,最容易犯的8种问题分析
2018年走过了四分之一,LOGO设计趋势也清晰了LOGO设计
-

描边风设计中,最容易犯的8种问题分析
2018年走过了四分之一,LOGO设计趋势也清晰了LOGO设计
-

描边风设计中,最容易犯的8种问题分析
2018年走过了四分之一,LOGO设计趋势也清晰了LOGO设计










































































