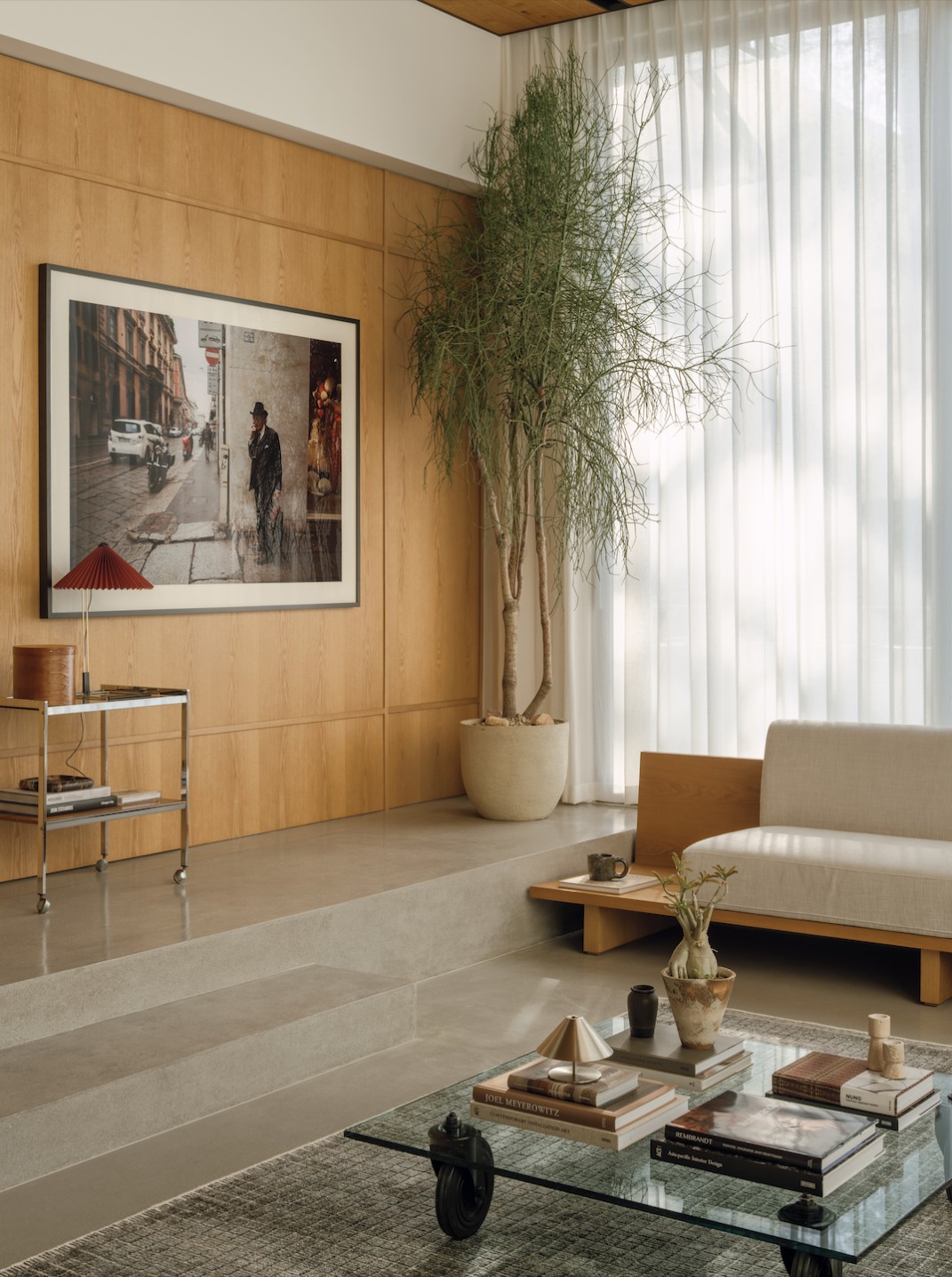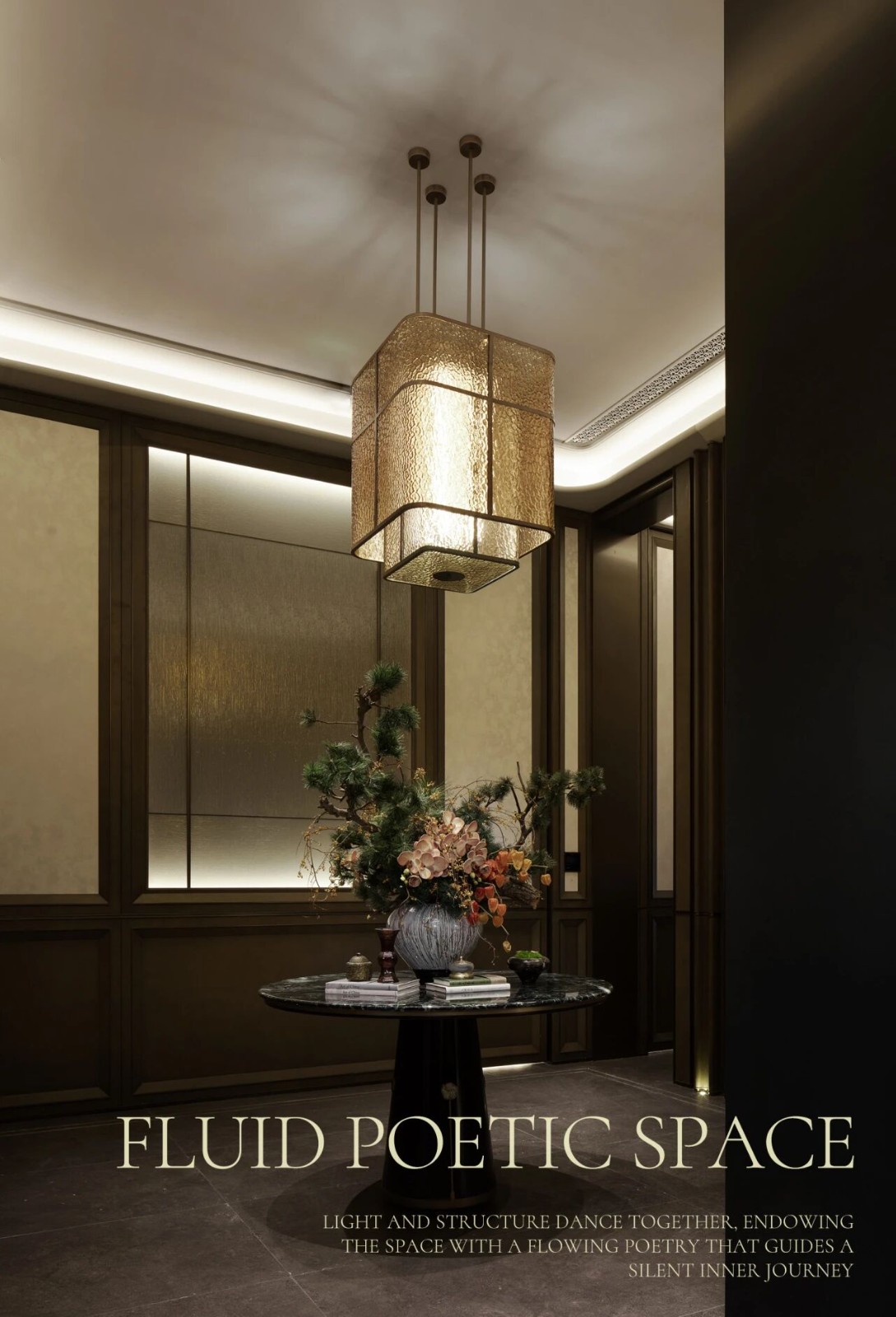Impressive Not So Big house with spectacular panoramic views: Oscawana Lake House
2015-10-06 23:48
I think this house can easily enter in the category “most impressive Not So Big houses”. Located in Putnam Valley, NY, the house was designed by New York-based Hudson Design.
我认为这所房子可以很容易地归入“最令人印象深刻的不是那么大的房子”类别。这座房子位于纽约州普特南山谷,由纽约哈德逊设计公司设计.
Description by Hudson Design: This relatively Not So Big house fits delicately between a natural deposit of boulders, the rocky shoreline of the lake, existing wetlands and closely spaced lakeside homes.
哈德逊设计的描述:这座相对不那么大的房子,微妙地介于天然的巨石堆积、湖边的岩石海岸线、现有的湿地和距离很近的湖边住宅之间。
An open living plan is accompanied by a cantilevered curving stairway which frames spectacular panoramic views of the lake and southern shoreline beyond. The centrally located stairway, constructed primarily of steel, walnut and stainless steel cable, serves as the interior focal point and backbone of the home.
一个开放的生活计划是伴随着一个悬臂弯曲的楼梯,框架壮观的全景湖和南部海岸线以外。中心位置的楼梯,主要由钢,胡桃和不锈钢电缆,作为家庭的内部焦点和骨干。
Beyond the curving stair lies a wide framed panoramic view of the lake from the open first floor living area. An expanse of glazing on the lakeside blurs the distinction between interior and exterior space leading the eyes to the cantilevered dock and inviting lake where this family of six enjoys swimming, boating, kayaking, waterskiing as well as ice skating in the winter.
在弯弯曲曲的楼梯上,从开阔的一楼起居区可以俯瞰湖面的全景。湖边的一大片玻璃模糊了室内和外部空间的区别,使人们看到了悬臂式码头和吸引人的湖泊,在那里,这个六口之家喜欢游泳、划船、划皮划艇、滑水以及在冬天滑冰。
“Rain-gardens” and storm water mitigation systems were designed and installed to provide a positive net improvement on the water quality of the lake. This was achieved primarily by preventing phosphorous contained within storm water runoff from entering the lake.
设计和安装了“雨花园”和雨水减缓系统,以使湖泊水质得到积极的净改善。这主要是通过防止雨水径流中的磷进入湖泊来实现的。
The private bedroom level is cantilevered throughout to increase habitable floor area. The floor extension contributes to overall depth, detail, form and massing while maintaining the strictly limited allowable footprint at ground level. Outside the bedroom level, deeply bracketed eaves provide shading from the summer sun and shelter from the elements above the southern roof deck which hovers above the lake. Visit Hudson Design
私人卧室的水平在整个可居住的楼层面积上都是悬臂式的。地板延伸有助于整体深度、细节、形状和体量,同时保持在地面高度的严格限制的允许足迹。在卧室的外面,住在屋檐下的屋檐带着遮阳避暑的阳光和遮蔽,从位于湖上的南方屋顶甲板上方的元素。访问Hudson设计
 举报
举报
别默默的看了,快登录帮我评论一下吧!:)
注册
登录
更多评论
相关文章
-

描边风设计中,最容易犯的8种问题分析
2018年走过了四分之一,LOGO设计趋势也清晰了LOGO设计
-

描边风设计中,最容易犯的8种问题分析
2018年走过了四分之一,LOGO设计趋势也清晰了LOGO设计
-

描边风设计中,最容易犯的8种问题分析
2018年走过了四分之一,LOGO设计趋势也清晰了LOGO设计




























































