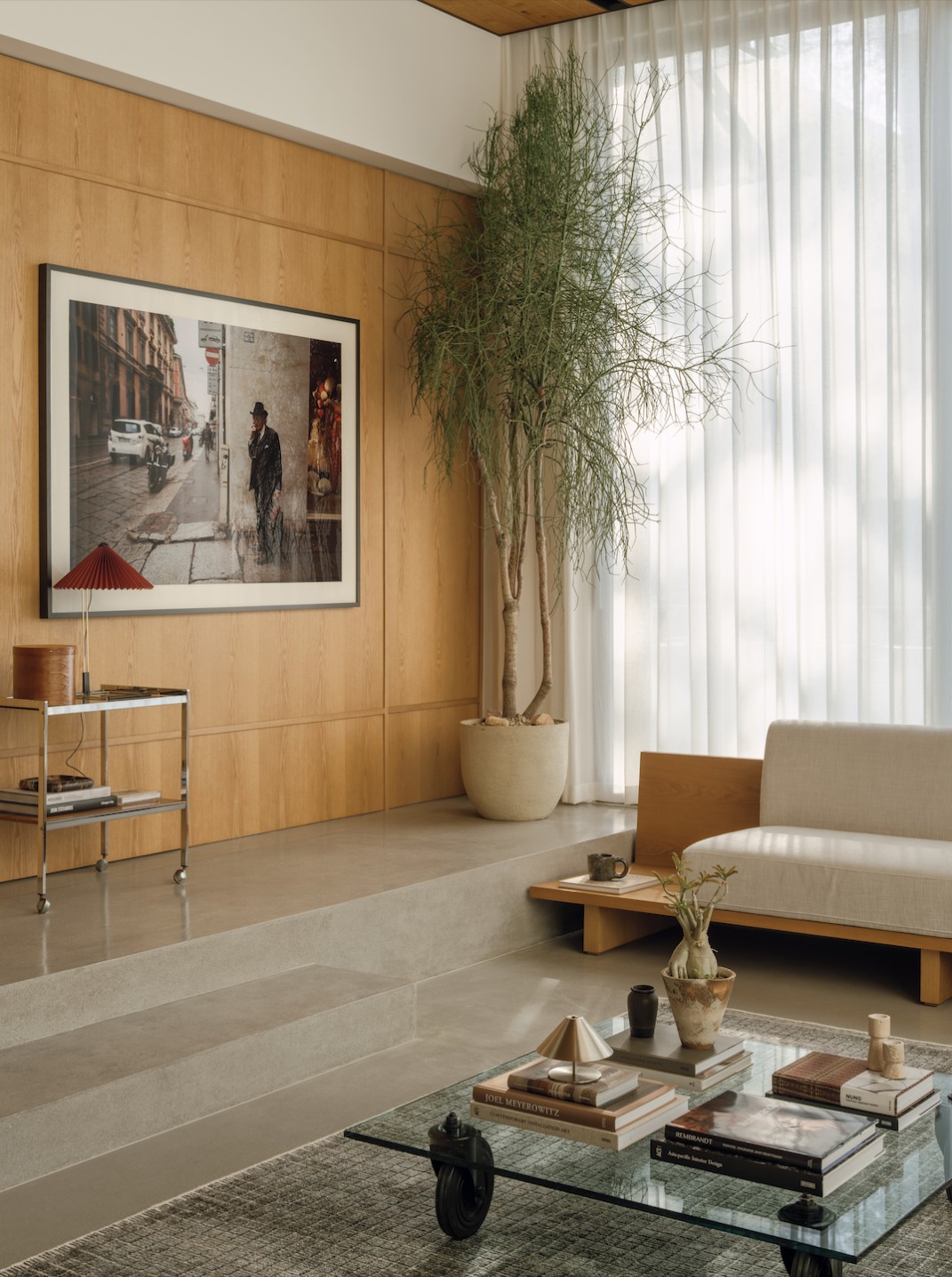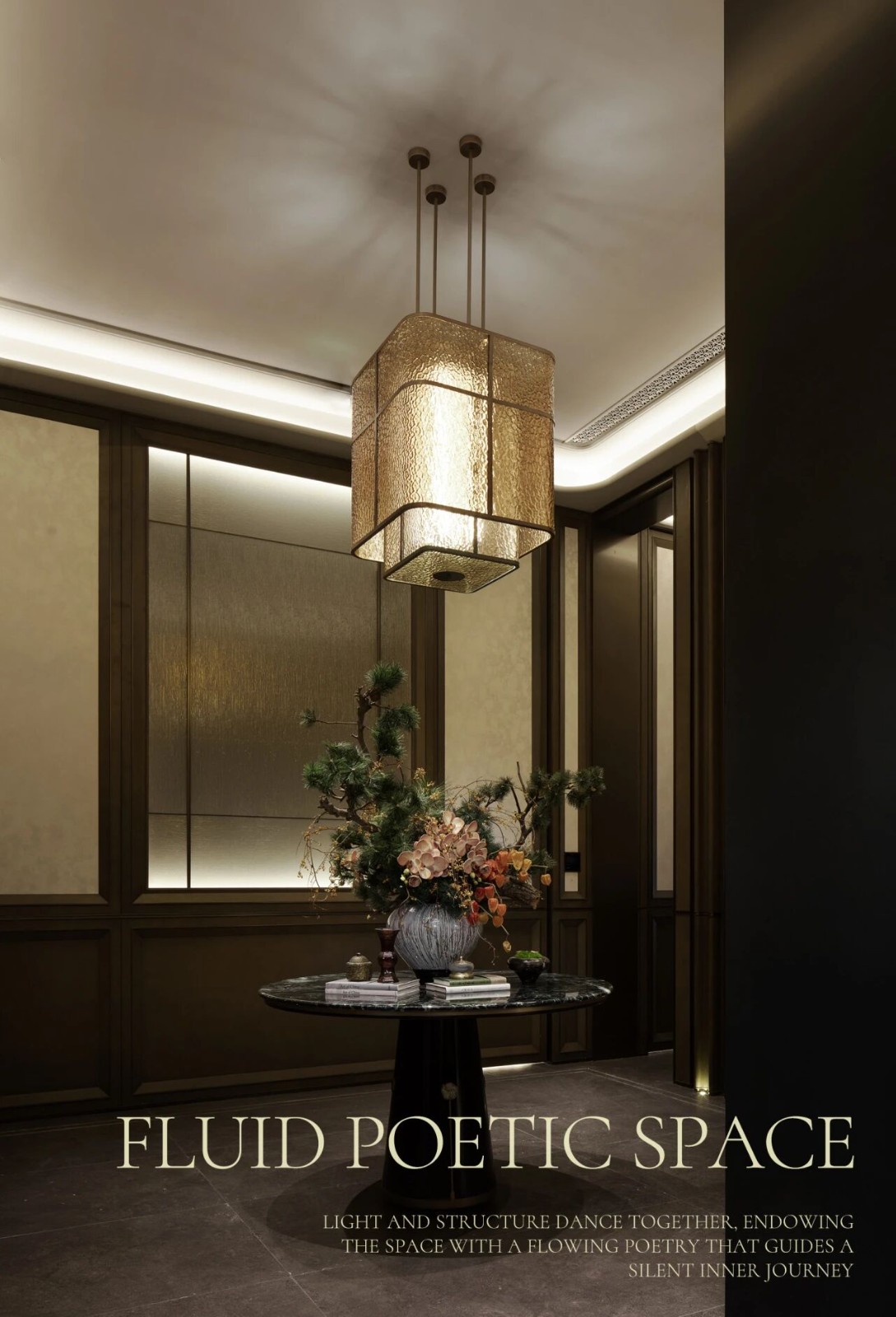Eco friendly house design – Villa Jewel Box with an multifaceted garden outer shell
2015-10-06 09:47
Design Paradigms Studio presents us this lovely eco friendly house design project completed in 2014. Villa Jewel Box is located in Lausanne, Switzerland and has an area of 300 square meters.
设计范例工作室提供给我们这个可爱的生态友好住宅设计项目,于2014年完成。酒店位于瑞士洛桑,占地面积300平方米。
Description by Design Paradigms: The Villa is a mixed material structure utilizing recycled concrete, steel and wood as primary structural systems. The outer shell quickly became a multi faceted garden over a concrete structure.
设计范例描述:别墅是一种以再生混凝土、钢和木材为主要结构体系的混合材料结构。外壳很快就变成了混凝土结构上的多面花园。
Partially opening itself up and revealing the primary body. We wanted something heavy but contradictory, suspended, creating a tension and through that tension an inherent calm. The primary body became a suspended core-ten box, being revealed in certain parts and covered by the shell structure in others.
部分地打开了自己,露出了主要的身体。我们想要一些沉重但矛盾的东西,暂停,制造一种紧张,通过这种紧张,一种固有的平静。主体变成一个悬挂的核心-十盒,在某些部分显现,在另一些部分被壳结构所覆盖。
We imagined that this outer shell is a box that is in the process of being opened, hence the outward leaning eastern wall, and the suspended piece of metal became a jewel that is revealed as the box opens up. This notion has given the name to the villa: Villa Jewel Box. Visit Design Paradigms Studio
我们想象这个外壳是一个正在被打开的盒子,因此向外倾斜的东方墙和悬挂的金属块成为一颗宝石,随着盒子的打开而显露出来。这一概念给别墅起了一个名字:别墅珠宝盒(Villa Jewel Box)。访问设计范例工作室
 举报
举报
别默默的看了,快登录帮我评论一下吧!:)
注册
登录
更多评论
相关文章
-

描边风设计中,最容易犯的8种问题分析
2018年走过了四分之一,LOGO设计趋势也清晰了LOGO设计
-

描边风设计中,最容易犯的8种问题分析
2018年走过了四分之一,LOGO设计趋势也清晰了LOGO设计
-

描边风设计中,最容易犯的8种问题分析
2018年走过了四分之一,LOGO设计趋势也清晰了LOGO设计


























































