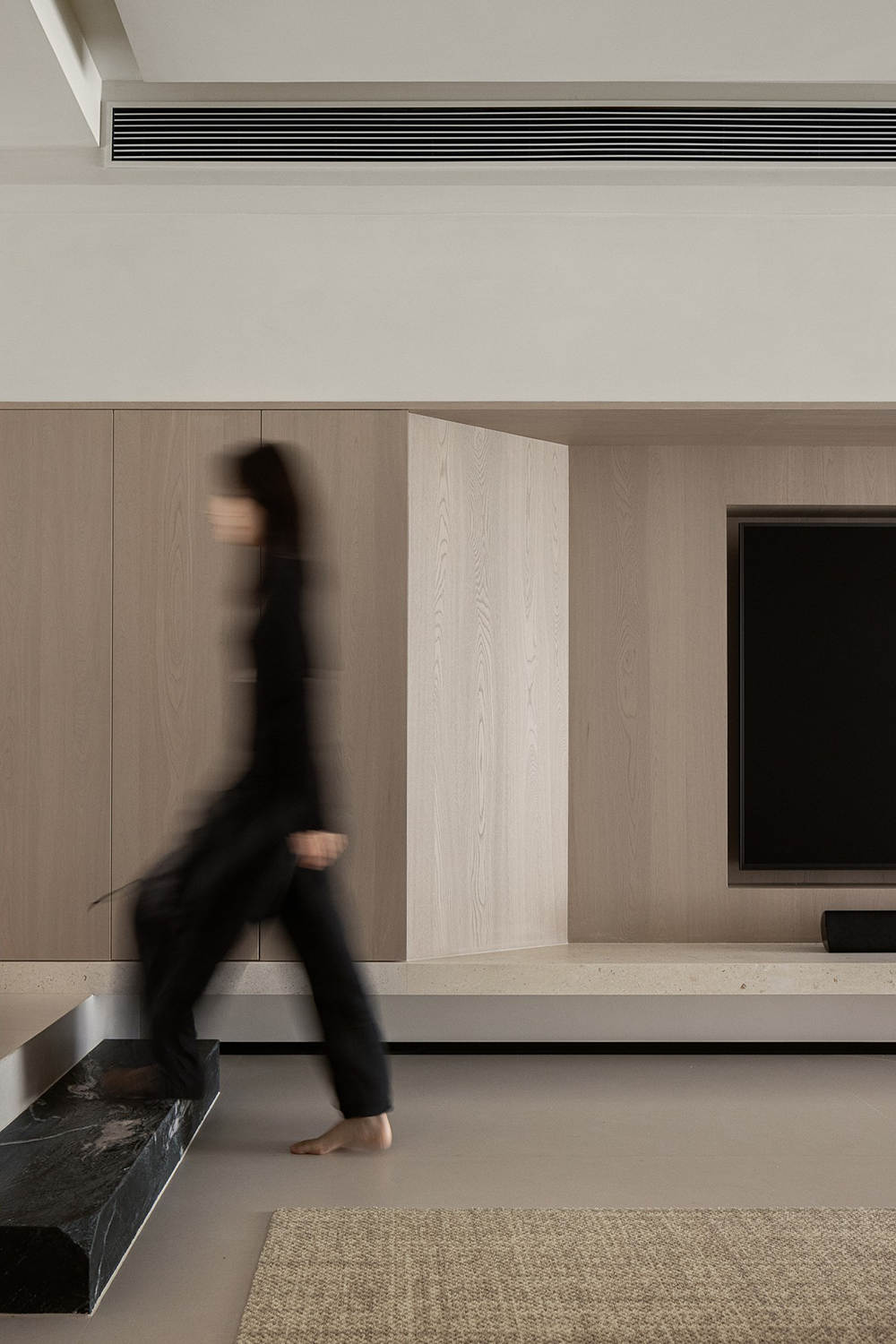Bellaire Residence / Lake Flato Architects
2018-08-24 20:18
Architects: Lake Flato Architects in collaboration with Natalye Appel Architects Project: Bellaire Residence Location: Bellaire, Texas, United States Photography: Casey Dunn
建筑师:弗拉托湖建筑师与娜塔莉·阿佩尔建筑师项目合作:贝莱尔居住地:德克萨斯州贝莱尔摄影:凯西·邓恩
Bellaire Residence sits on a previously undeveloped, narrow lot within a well-established and densely-occupied, urban neighborhood. Inspired by modular design, the client sought a modern home in which to enjoy gathering both indoors and out, tempered with privacy for sleeping and working. Careful configuration of the home activates an otherwise mundane, flat site by thoughtfully arranging various rooms around a series of landscaped courtyards and terraces. The rear and front courts serve as the home’s main public rooms. Concrete garden walls define these outdoor rooms and extend interior living spaces into the outdoors. The concrete language continues inside as the predominant floor material while natural wood provides warmth on various wall, ceiling, and floor surfaces throughout the house.
贝莱尔住宅坐落在一个以前未开发,狭小的地段内,在一个建立良好和人口密集的城市社区。在模块化设计的启发下,客户寻求一个现代化的家,在这里享受室内和室外的聚会,享受睡眠和工作的隐私。精心配置的家庭激活了一个原本平凡的,平面的网站,通过周到地安排各种房间围绕着一系列的景观庭院和露台。后场和前场是家庭的主要公共房间。混凝土花园墙定义了这些室外房间,并将室内居住空间扩展到室外。混凝土的语言继续作为主要的地板材料,而天然木材提供温暖的各种墙壁,天花板和地板表面整个房子。
One story “jewel boxes” for gathering are combined with simple, two-story wings for sleeping and working. Outfitted in steel and glass, the jewel boxes include the living, kitchen, dining and great rooms – where the family spends much of their time together. Large expanses of glass allow abundant light and air into these spaces while broad overhangs and shading devices protect them from the harsh Houston sun. Simple and private, the wood-framed sleeping rooms with stucco volumes contrast with the voluminous steel and glass living/dining pavilions to complete the central courtyard – the heart of the house. These two stucco wings are connected by a light-filled, airy bridge that serves as an office overlooking the terrace.
一个故事的“珠宝盒”收集与简单的,两层翅膀睡觉和工作。珠宝盒配有钢和玻璃,包括生活、厨房、餐厅和大房间-他们大部分时间都是在这里度过的。大面积的玻璃允许充足的光和空气进入这些空间,而宽阔的悬垂和遮阳设备保护他们免受严酷的休斯敦太阳。简单而私密的木框卧室与巨大的钢铁和玻璃生活/餐厅形成鲜明对比,以完成中央庭院-这座房子的中心。这两个灰泥翅膀连接着一个轻盈,通风的桥梁,作为一个办公室俯瞰露台。
 举报
举报
别默默的看了,快登录帮我评论一下吧!:)
注册
登录
更多评论
相关文章
-

描边风设计中,最容易犯的8种问题分析
2018年走过了四分之一,LOGO设计趋势也清晰了LOGO设计
-

描边风设计中,最容易犯的8种问题分析
2018年走过了四分之一,LOGO设计趋势也清晰了LOGO设计
-

描边风设计中,最容易犯的8种问题分析
2018年走过了四分之一,LOGO设计趋势也清晰了LOGO设计


















































