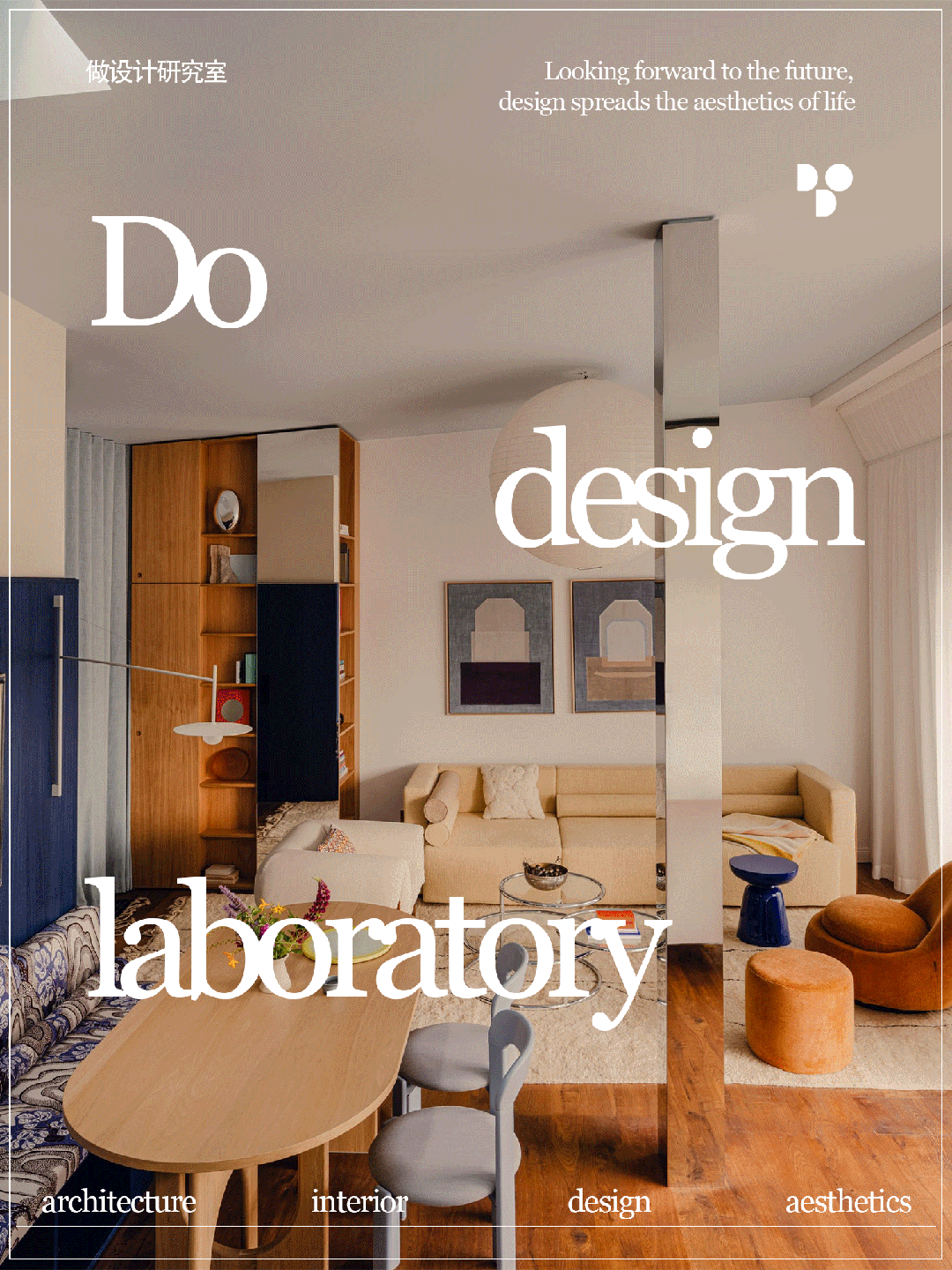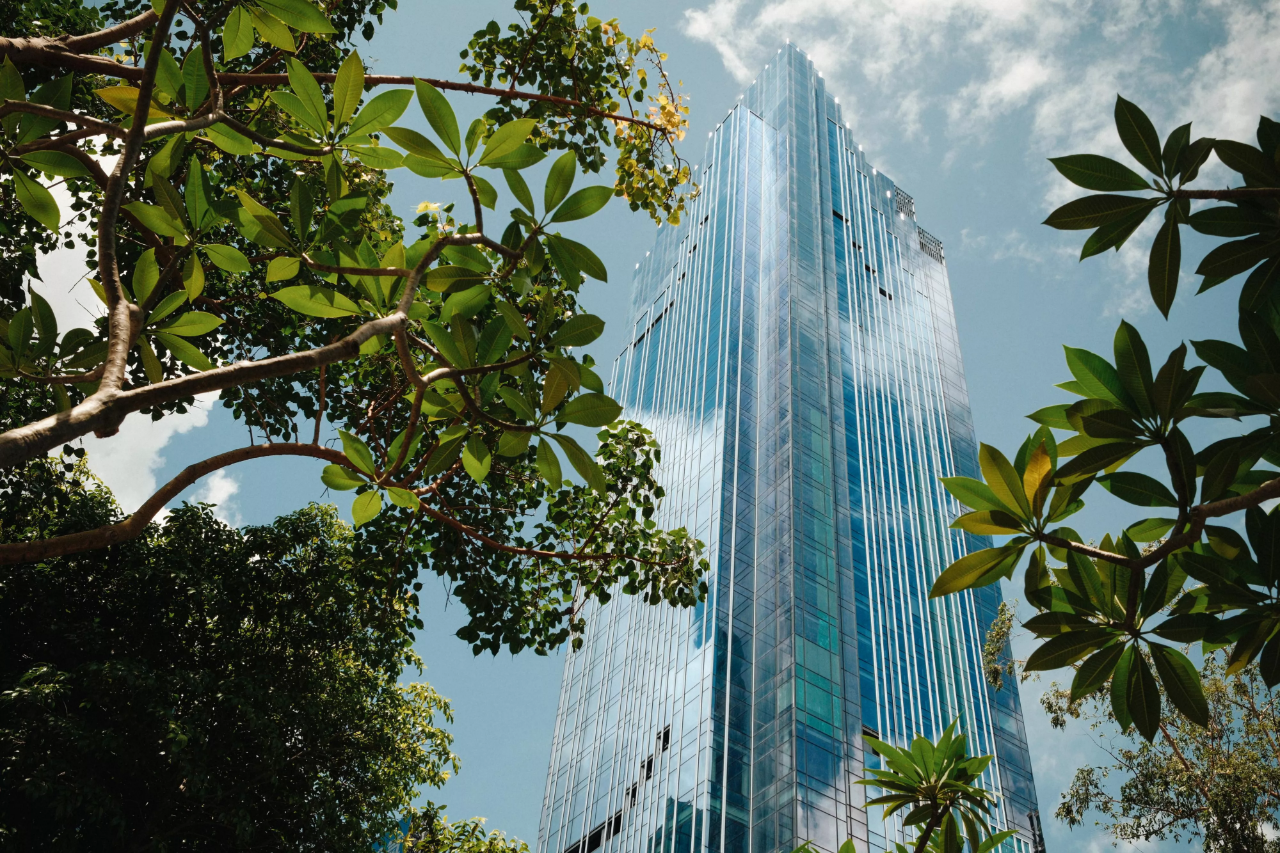Williamsburg Loft Space Transformed into an Elegant Law Office
2018-08-28 19:38
Architects: STUDIOSC Project: Law Office Location: Brooklyn, New York Area: 3,000 SQ. FT. Year 2017 Photography: Garrett Rowland
建筑师:STUDIOSC项目:法律办公室地点:布鲁克林,纽约地区:3000平方米。FT.Year2017摄影:GarrettRowland.
STUDIOSC was commissioned by a boutique law firm to design their new offices within an existing loft space in Williamsburg. A modern addition and roof terrace was part of the program, allowing us to integrate the old timber framed loft, with a new steel and concrete addition, connected by a long corridor that serves as the central artery of the office. Using unique materials and compositions, the concept is honed by dramatic visual perspectives within the space, creating a functional and well-appointed office environment.
STUDIOSC由一家精品律师事务所委托,在威廉斯堡现有的阁楼空间内设计他们的新办公室。一个现代化的加盖和屋顶露台是这个项目的一部分,它让我们可以把旧的木结构阁楼与新的钢和混凝土连接起来,连接着一个长长的走廊,作为办公室的中央动脉。使用独特的材料和构图,概念是通过戏剧性的视觉视角在空间中磨练,创造了一个功能良好的办公环境。
 举报
举报
别默默的看了,快登录帮我评论一下吧!:)
注册
登录
更多评论
相关文章
-

描边风设计中,最容易犯的8种问题分析
2018年走过了四分之一,LOGO设计趋势也清晰了LOGO设计
-

描边风设计中,最容易犯的8种问题分析
2018年走过了四分之一,LOGO设计趋势也清晰了LOGO设计
-

描边风设计中,最容易犯的8种问题分析
2018年走过了四分之一,LOGO设计趋势也清晰了LOGO设计
















































