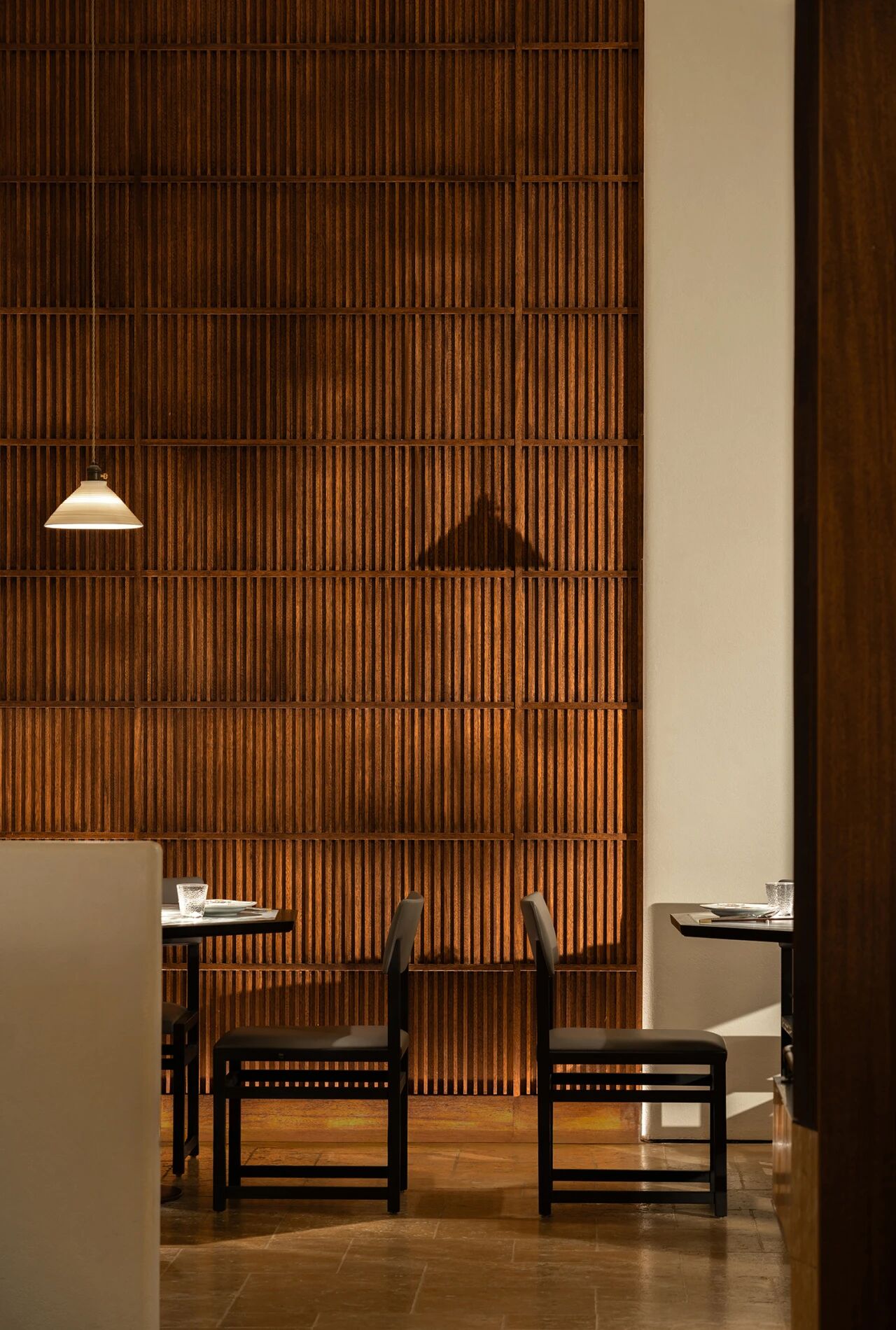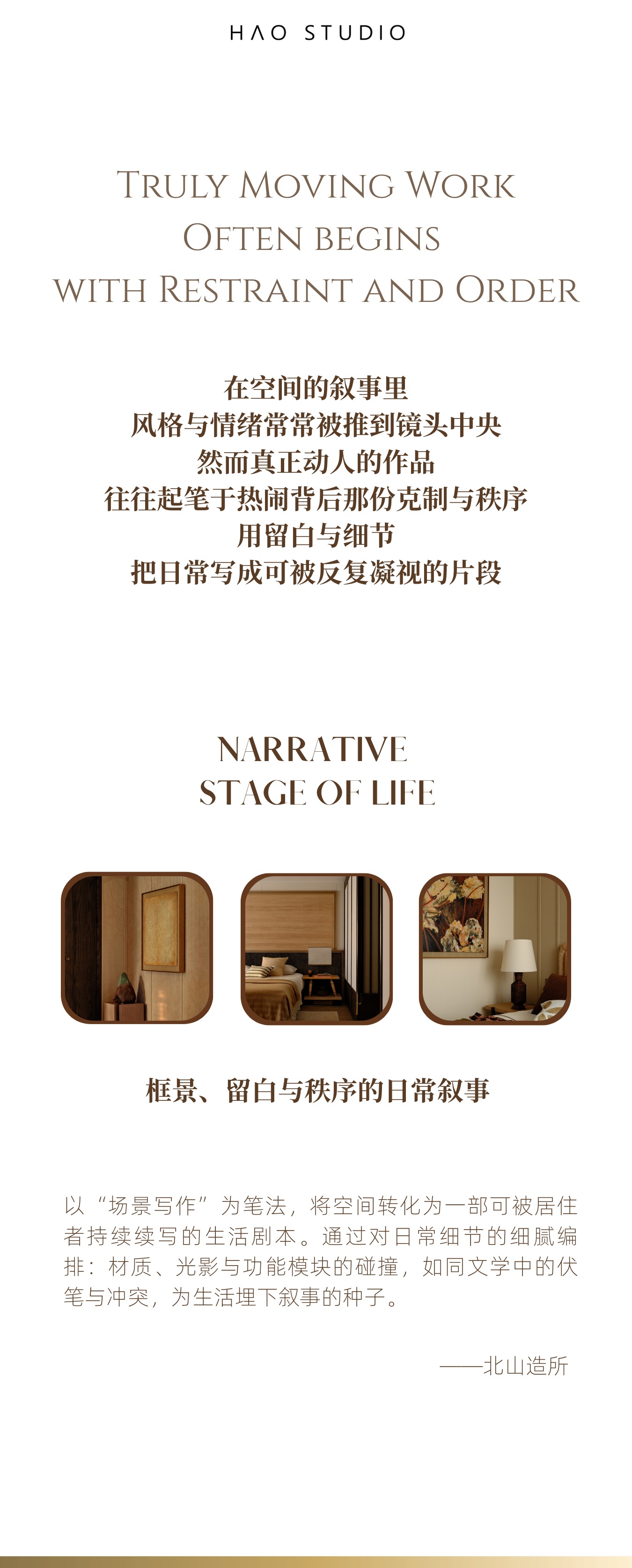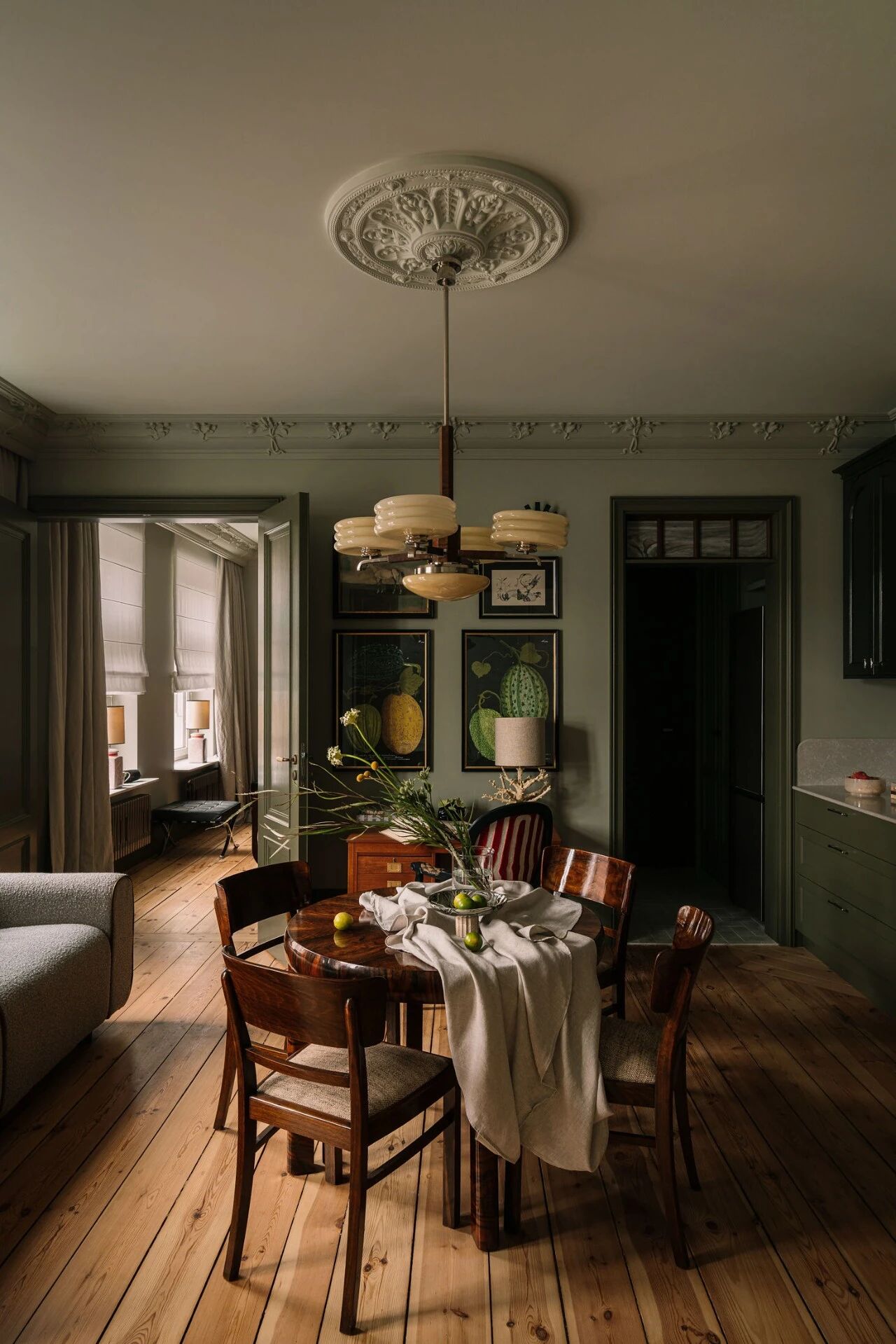Flight House: modern interpretation of a mountain home
2015-09-28 20:59
The Flight House is a modern interpretation of a mountain home designed by Sacramento-based Sage Architecture. It is set in the Martis Camp development in the high Sierras, in Truckee, California, USA.
飞行之家是一座由萨克拉门托圣贤建筑设计的山间住宅的现代诠释。它设置在马蒂斯营的发展,在高Sierras,在特拉基,加利福尼亚州,美国。
Description by Sage Architecture: Our client were long‐time lovers of modern architecture, with a particular affinity for midcentury modern design. This home was meant to be a place to get away from the city life, get back to nature, and “play together” as a family. We named the home, “Flight House” to reflect the concept of escape but also because of the curving roof lines.
Sage建筑描述:我们的客户是现代建筑的长期爱好者,对世纪中叶的现代设计有着特别的亲和力。这个家原本是一个远离城市生活,回归自然,作为一家人“一起玩耍”的地方。我们取名为家,“飞行屋”反映了逃生的概念,也因为屋顶的弯曲线。
This is not your typical log cabin. Nor is it your typical square edged box‐like modern house or “A” frame. Instead, the home is graced by two large arching wing‐shaped roofs to shelter the main living space and bedroom areas. The two wings of the home offer very different experiences with the surrounding environment. In the main living space, the great room is slab‐on‐grade with a polished concrete floor that extends to the outside and feels “grounded”. The bedroom wing “takes flight” off the land – as the terrain gently slopes down, the building gradually steps up, culminating in a floating 3‐sided glass box in the master suite for a tree house experience. The entry to the home is defined by a third smaller curved roof structure, sheltering visitors and creating a softly defined separation between the outdoor courtyard space situated on the front, sunny exposure side of the home and the street beyond.
这不是典型的木屋。它也不是你典型的方形边缘框,像现代的房子或“A”框架。相反,住宅被两个巨大的拱形翼形屋顶装饰,以庇护主要的居住空间和卧室区域。家庭的两翼提供了非常不同的经验与周围的环境。在主要的生活空间,伟大的房间是楼板上的等级,有一个抛光混凝土地板延伸到外面,感觉“接地”。卧室的机翼从陆地上“飞”下来-随着地形的缓缓下降,建筑物逐渐上升,在主套间的一个浮动的3面玻璃盒子中达到顶峰,以获得树屋的体验。进入住宅的定义是第三个较小的弧形屋顶结构,为游客提供庇护,并在屋前的室外庭院空间、房屋阳光直射的一侧和外面的街道之间形成一种柔和的分隔。
所有的屋顶结构都是用巨大的弯曲的Glu-lam梁建造的。因为我们非常重视被动式太阳能的设计,所以外部的聚集空间希望位于房子的正面,以获得最好的南方曝光率。在主聚集空间的一个深深的悬垂创造了第二个受保护的室外聚集空间,同时保护家免受更炎热的夏季阳光的影响。在冬天,当太阳在天空中向下倾斜时,太阳会穿透内部空间,并以抛光的混凝土地板作为散热器,吸收这种自然的热量,使空间变暖。总的来说,家庭是用节能地板加热的。也没有空调。相反,窗户是战略性的放置,以允许交叉通风通过空间的自然微风。
Inside the home, spaces are left clean and unadorned to emphasize the sweeping curve of the roof when possible. As visitors travel down the gallery hall to the main living space, a series of cedar‐clad boxes sit within the larger space where the glu‐lam beams rise above. In terms of materials, the exterior is clad in stained cedar siding and Corten steel. An emphasis was placed on low maintenance materials. The roof is a combination of standing seamed metal roofing where visible, but the majority of the home’s roof is actually a single ply membrane “cool roof” for better energy efficiency in the warmer summer months.
在房屋内部,空间保持干净和朴素,尽可能强调屋顶的横扫曲线。当游客沿着画廊大厅走到主要的居住空间时,一系列雪松包厢就坐落在更大的空间里,格鲁兰梁就在这片空间的上方。在材料方面,表面用染色的雪松墙板和Corten钢覆盖。重点放在低维修材料上。屋顶是一种站立的金属屋顶的组合,在可见的地方,但大多数房屋的屋顶实际上是一个单层薄膜“冷却屋顶”,以更好的能源效率在温暖的夏季几个月。
We selected a muted natural palette for the interior spaces, using woods in their natural colorations with no tinting or stains. The floors in the elevated wing of the house are sustainably harvested teak. Walls and ceilings are clad in cedar. And all cabinetry throughout is walnut. Other wall surfaces were painted a crisp white to function as gallery space for our clients’ art collection. Light fixtures and tile products were all selected and placed to emphasize the long horizontal lines of the building and to pick up the mid-century modern vibe our clients loved.
我们选择了一个静音的自然调色板作为室内空间,使用的木材在他们的自然色彩,没有颜色或污点。房子高架机翼的地板是可持续收获的柚木。墙壁和天花板上覆盖着雪松。所有的橱柜都是核桃。其他墙壁表面被漆成一片洁白,作为我们客户艺术收藏的画廊空间。轻固定装置和瓷砖产品都被选择和放置,以强调建筑物的长水平线,并使我们的客户喜欢的世纪中叶的现代氛围。
This home puts a modern twist on what a mountain home should be. We were fortunate to work with clients who could see the sculptural beauty in the design and wanted to create a piece of art in the forest. Flight House was the result of marrying modern design with a mountain environment, with a little drama thrown in for good measure. Photographer Vance Fox. Visit Sage Architecture
这个家把一个现代的扭曲放在山里应该是什么。我们很幸运地与客户合作,他们可以看到设计中的雕塑之美,并希望在森林中创造一件艺术品。FlightHouse是将现代设计与山体环境结合起来的结果,其中一个小戏剧投入到了良好的措施。摄影师VanceFox访问SageArchitecture。
 举报
举报
别默默的看了,快登录帮我评论一下吧!:)
注册
登录
更多评论
相关文章
-

描边风设计中,最容易犯的8种问题分析
2018年走过了四分之一,LOGO设计趋势也清晰了LOGO设计
-

描边风设计中,最容易犯的8种问题分析
2018年走过了四分之一,LOGO设计趋势也清晰了LOGO设计
-

描边风设计中,最容易犯的8种问题分析
2018年走过了四分之一,LOGO设计趋势也清晰了LOGO设计
































































