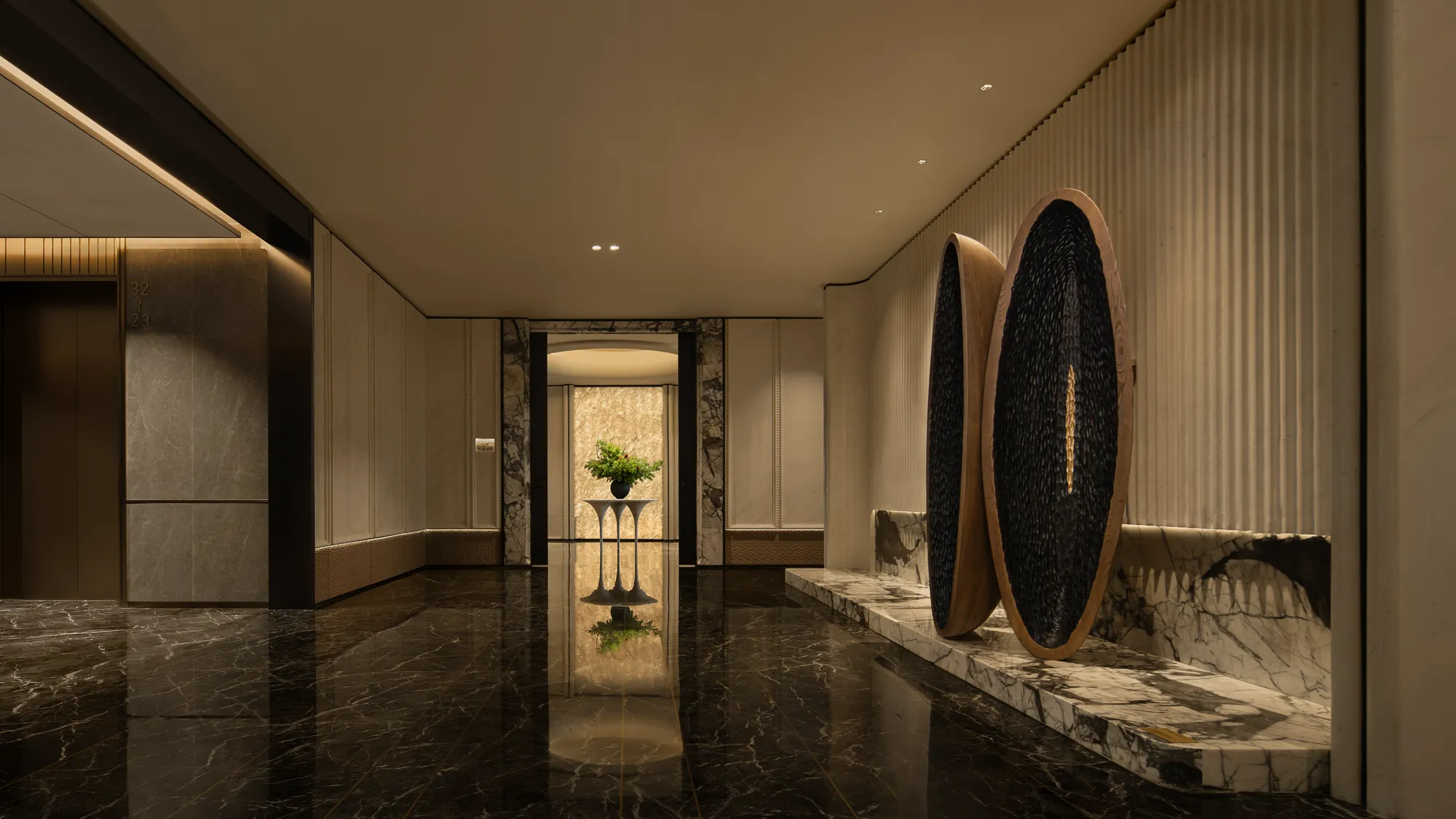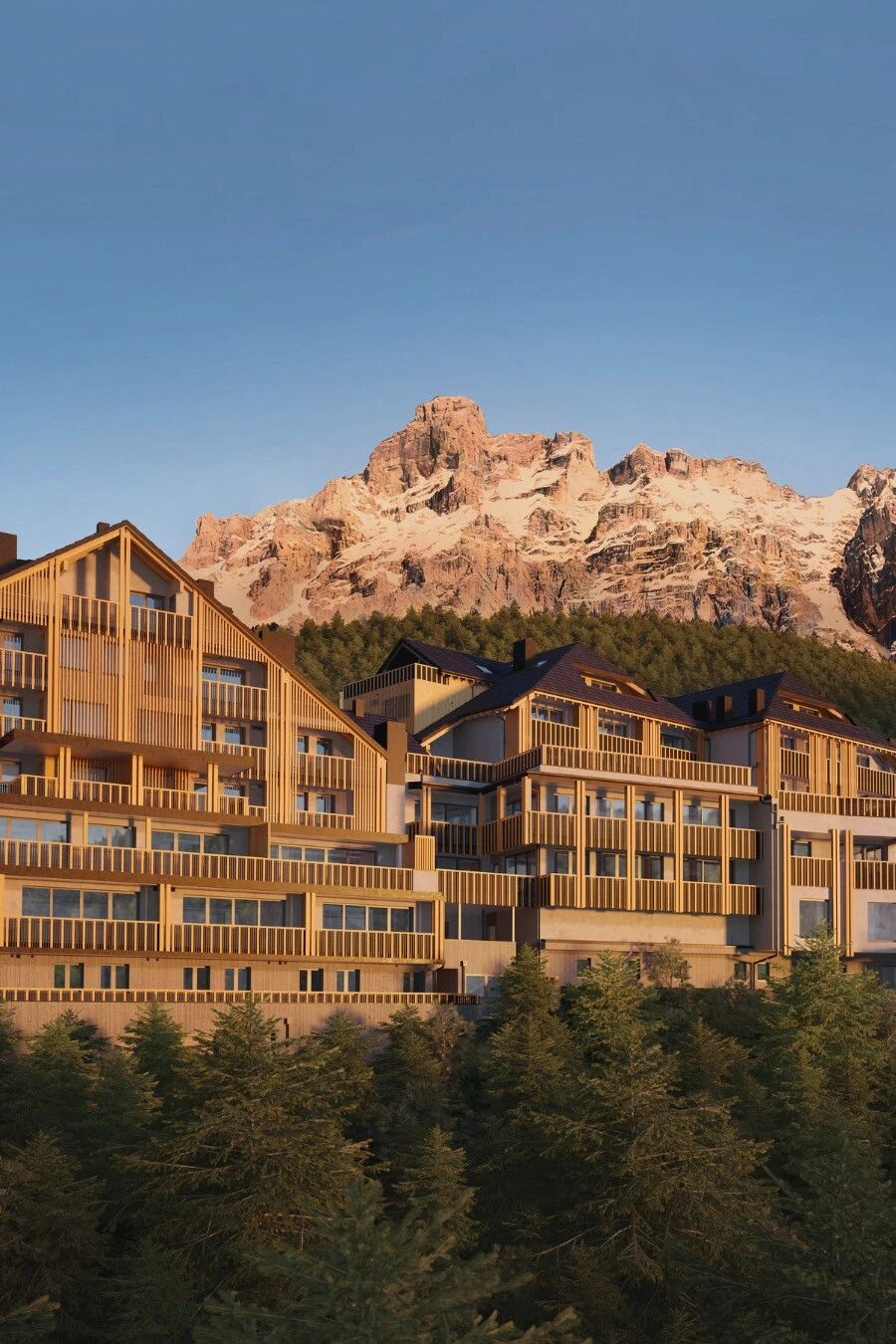Studio Strato Designed Refined Spaces for a Family Home in Rome
2018-09-05 12:41
Architects: Studio Strato Project: Kigali House Location: Rome, Italy Year: 2018 Photographer: Serena Eller Vainicher
建筑师:Strato工作室项目:基加利房屋地点:意大利罗马:2018年摄影师:Serena Eller Vainiche
Refined spaces for a family with two little girls. A fluid apartment, without barriers between one environment and another, to allow the smallests to fully enjoy the space. It is the home of which Studio Strato designed the renovation on the top floor of a building in an elegant Roman area.
一个有两个小女孩的家庭的精致空间。一个流体公寓,在一个环境与另一个环境之间没有障碍,让乘客能够充分享受空间。它是一个工作室的家,设计了一个优雅的罗马地区建筑顶层的装修。
Through a wide arch from the living room you can access, without interruption, to the dining room, enlightened with natural light coming from the large windows through which you reach a small terrace.
从起居室穿过一个宽阔的拱门,你可以不受干扰地进入餐厅,从大窗户发出的自然光启发着你到达一个小露台。
Strong chromatic notes define the dining area, dominated by the dark blue of walls and ceiling, distinguishing it from the living area, characterized by light colors, stuccos on French-inspired walls and a light chestnut parquet that gives the house a classic and relaxed elegance.
强烈的彩色音符定义了餐厅,由深蓝色的墙壁和天花板主导,区别于客厅,特点是浅色,法国风格的墙壁上的砖块,以及一种淡淡的栗色地板,给房子带来了一种典雅和轻松的优雅。
The kitchen has glass doors that separate it from the dining room, leaving it in communication with this and completely exposed.
厨房有玻璃门把它和餐厅隔开,让它与餐厅保持联系,完全暴露出来。
A hallway decorated with Fornasetti wallpaper leads to the master bedroom and to the two bathrooms, which have washbasins and open-faced wall tiles in Carrara marble, a material also chosen to maintain a link with the origins of the owner family.
一条用福纳塞蒂墙纸装饰的走廊通向主卧室和两间浴室,两间浴室都有洗脸盆和卡拉拉大理石(Carrara)大理石上的敞开式墙砖,这也是一种与主人家族的起源保持联系的材料。
In the area dedicated to the girls light colors dominate in the walls and in the parquet painted in white, in order to create a soft, cozy, magic environment.
在该地区致力于女孩的浅色主导的墙壁和在地板上涂上白色,以创造一个柔软,舒适,神奇的环境。
 举报
举报
别默默的看了,快登录帮我评论一下吧!:)
注册
登录
更多评论
相关文章
-

描边风设计中,最容易犯的8种问题分析
2018年走过了四分之一,LOGO设计趋势也清晰了LOGO设计
-

描边风设计中,最容易犯的8种问题分析
2018年走过了四分之一,LOGO设计趋势也清晰了LOGO设计
-

描边风设计中,最容易犯的8种问题分析
2018年走过了四分之一,LOGO设计趋势也清晰了LOGO设计














































