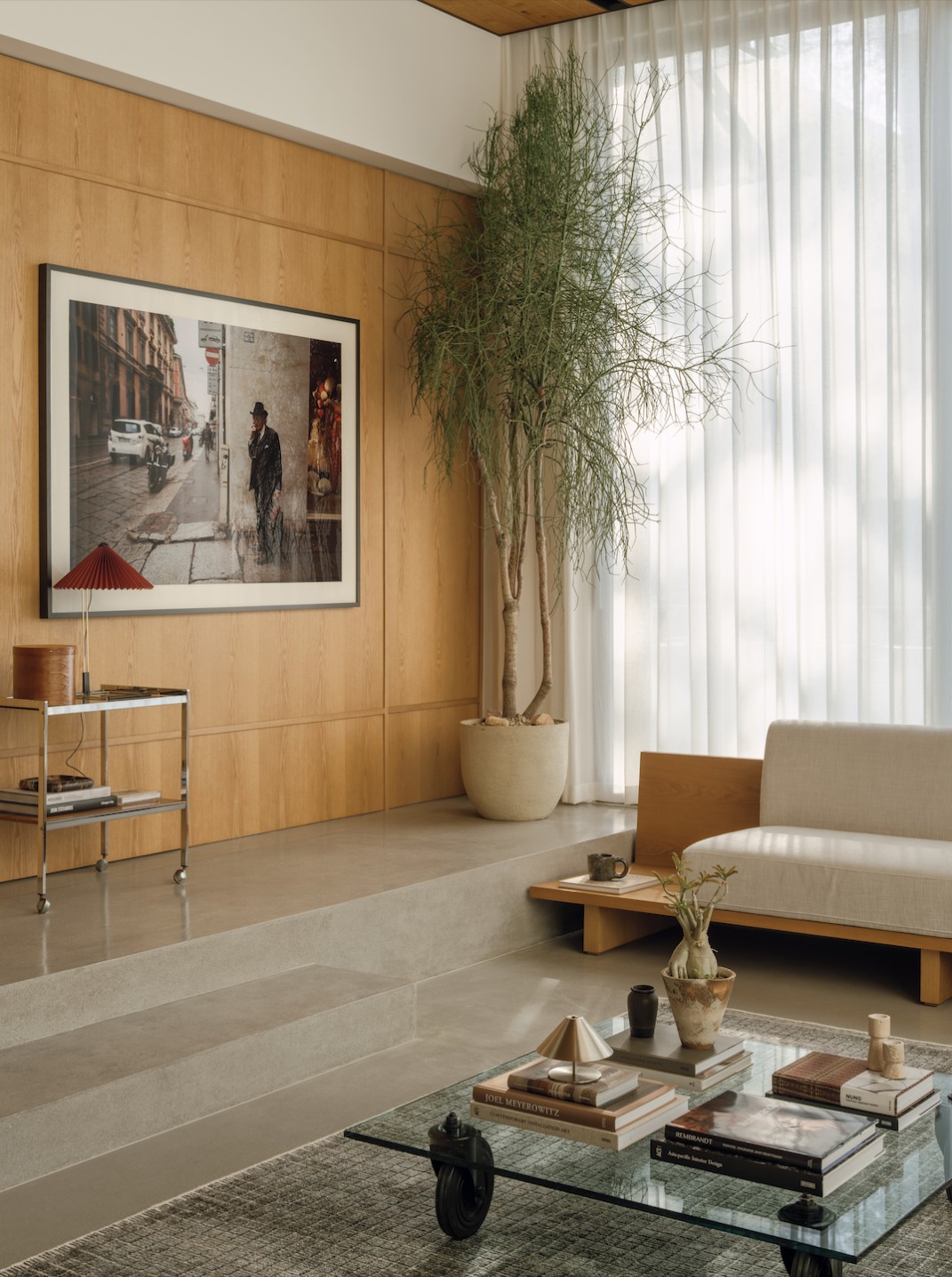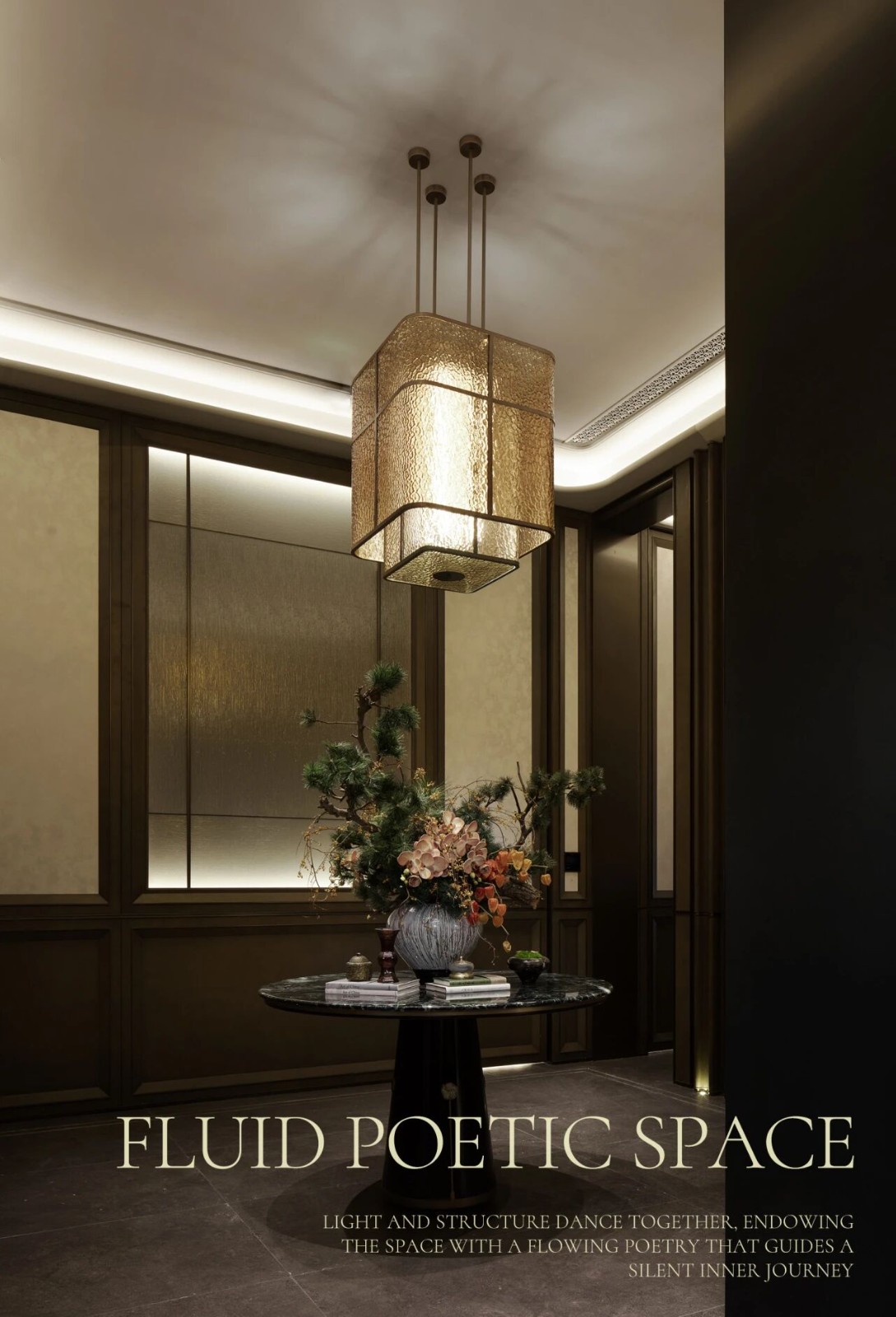Casa Abierta: Courtyard House with Large Sliding Glass Doors
2015-09-18 21:35
Washington-based Kube Architecture has designed Casa Abierta for a family with two children.
以华盛顿为基础的Kubbe建筑为一个有两个孩子的家庭设计了CasaAbierta。
Description by Kube Architecture: The Owners are from Costa Rica. After the second meeting, their second child was born. At the third meeting, their house was filled with family and friends, a common occurrence in their home. The suburban box did not at all fit their lifestyle. It was closed, dark, and divided into very small rooms. They said that there was not one space in which they felt comfortable. They wanted a house of openness and light, where their children could be free to explore and play independently, still within view of their parents.
库贝建筑描述:业主来自哥斯达黎加。第二次见面后,他们的第二个孩子出生了。在第三次会议上,他们的家里挤满了家人和朋友,这在他们家里很常见。郊区的盒子根本不适合他们的生活方式。它是封闭的,黑暗的,分成很小的房间。他们说没有一个地方让他们感到舒服。他们想要一个开放和光明的房子,在那里他们的孩子可以自由地探索和玩耍,仍然在他们的父母的视线之内。
The solution was to create a courtyard house, with large sliding glass doors to bring the inside out and outside in. The existing house was completely opened up, and a cathedral ceiling created in the living room. Programmatically, two new wings were added : kitchen/dining and master suite. Ipe hardwood from the deck continues into the central space, creating warmth and texture at the heart of the house. Exposed concrete block defines perimeter walls, and Viroc, a sustainable cement board, serves as a feature wall.
解决办法是建造一座四合院,用大的滑动玻璃门把里面和外面都拉进去。现有的房子被完全打开,起居室里建了一个大教堂的天花板。在编程上,增加了两个新的翅膀:厨房/餐厅和主人套房。IPE硬木从甲板继续进入中央空间,创造温暖和质感在房子的中心。裸露的混凝土砌块定义了周边墙,而Viroc,一种可持续的水泥板,作为一个特色墙。
The overall result is a series of transparent interconnected spaces, filled with light. The Owners can now relax, entertain, and watch their children play inside and out. Their house has become a home. Visit Kube Architecture
整体结果是一系列透明的相互连接的空间,充满了光。业主现在可以放松,娱乐,看他们的孩子玩内外。他们的房子成了家。参观库贝建筑
 举报
举报
别默默的看了,快登录帮我评论一下吧!:)
注册
登录
更多评论
相关文章
-

描边风设计中,最容易犯的8种问题分析
2018年走过了四分之一,LOGO设计趋势也清晰了LOGO设计
-

描边风设计中,最容易犯的8种问题分析
2018年走过了四分之一,LOGO设计趋势也清晰了LOGO设计
-

描边风设计中,最容易犯的8种问题分析
2018年走过了四分之一,LOGO设计趋势也清晰了LOGO设计




























































