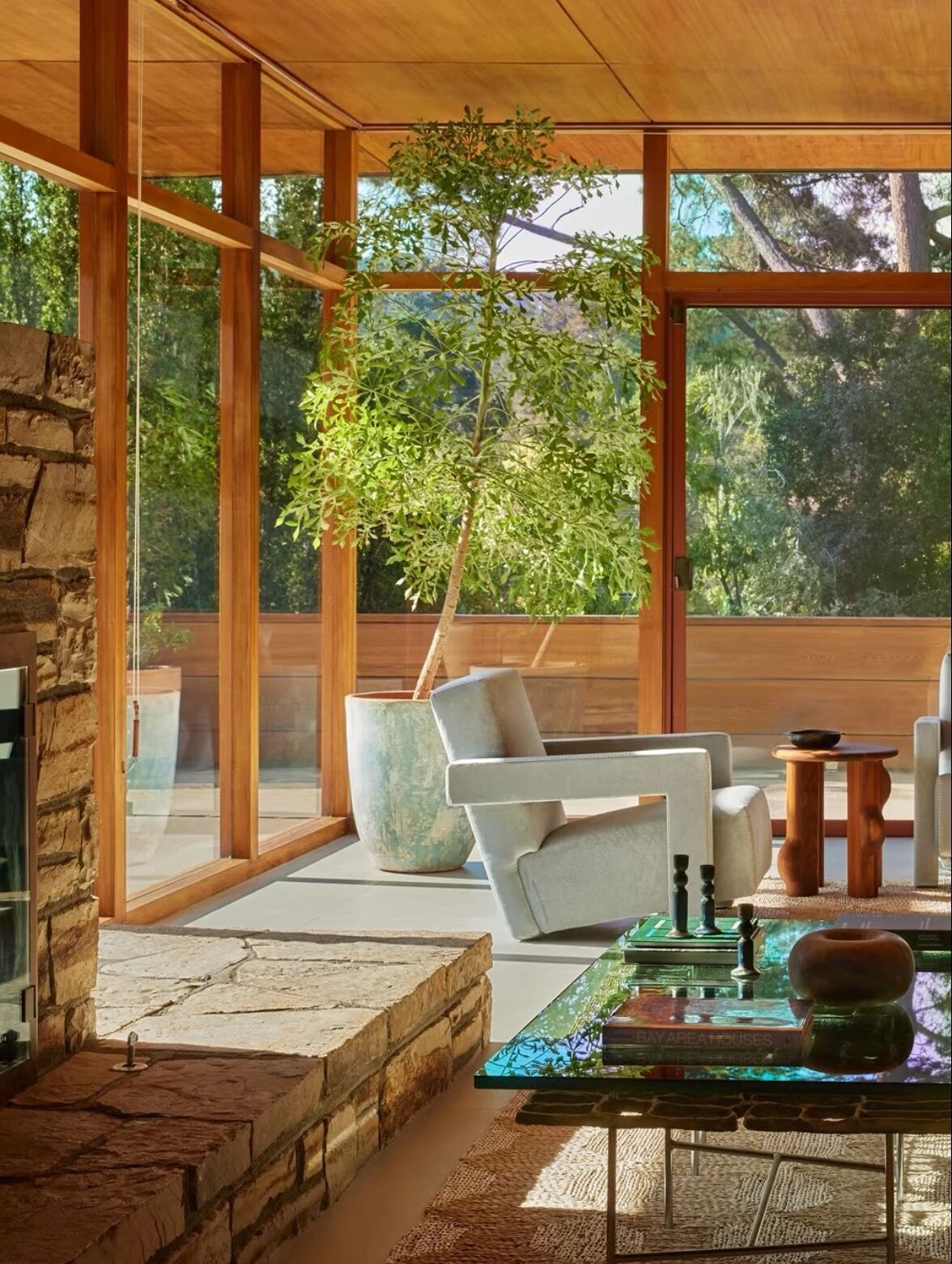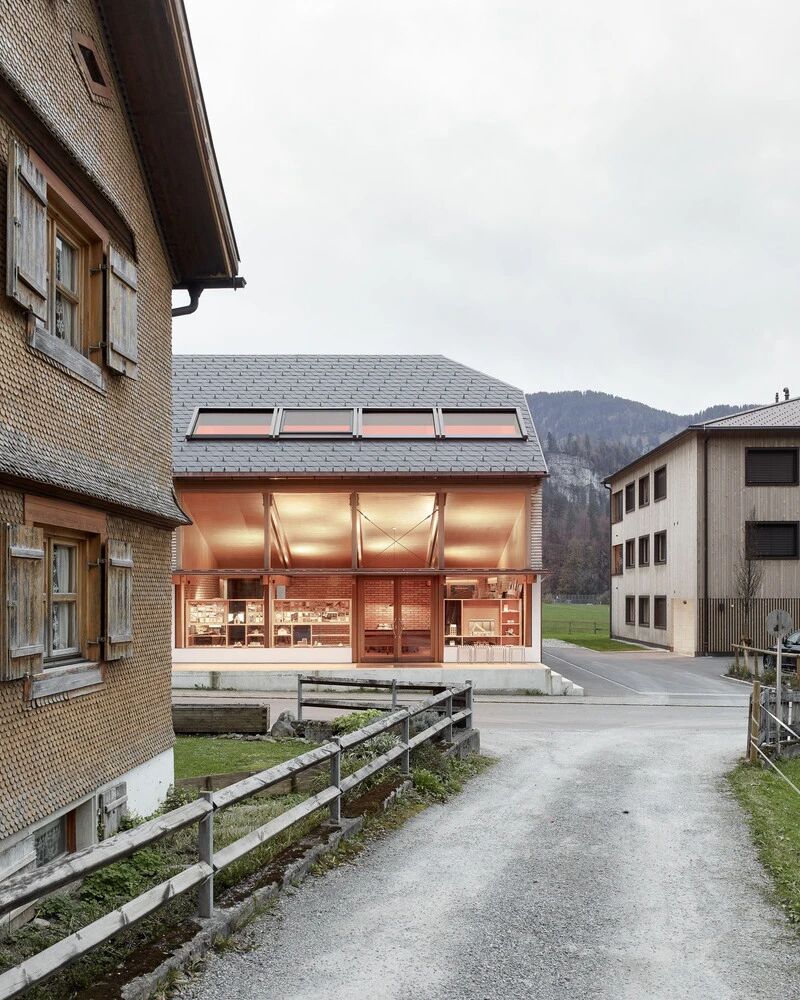Contemporary New Addition Which Provides Perfect Living Spaces
2018-09-18 09:37
Architects: Christopher Polly Architect Project: Binary House / Contemporary New Addition Location: Woolooware, Sydney, Australia Structural Engineer: SDA Structures Hydraulic Engineer: ACOR Consultants Landscape: Fig Landscapes Surveyor: Junek - Junek Planner: Damian O’Toole Town Planning Year 2018 Photography: Brett Boardman Photography
建筑师:Christopher Polly建筑师项目:二元房屋/当代新增地点:澳大利亚悉尼,Woolooware,结构工程师:SDA结构水利工程师:Acor咨询人景观:无花果景观测量师:Junek
“Chris Polly has been an integral part of our 4 year journey in turning our 1960’s modest brick house into something that discreetly improved the understated original character from the street while opening it up into an amazing contemporary new addition which provides perfect living spaces in which to enjoy our time.” A crafted volume is carefully connected to the retained and refashioned rear of an original 1960’s yellow brick envelope to enact clear planning, cost and environmental values in an articulated binary composition – a cellular and private front, with an open and public rear that expands to its setting.
“克里斯·波利(Chris Polly)是我们四年旅程中不可或缺的一部分,他把1960年那座朴素的砖房改造成了一种小心翼翼地改善了街道上低调的原始人物,同时把它开辟成了一个令人惊叹的当代新事物,为我们提供了完美的生活空间,让我们享受我们的时光。”精心制作的一卷书被仔细地连接到1960年最初的黄砖封套的保留和改装后,以清晰的规划、成本和环境价值为一体-一个蜂窝和私人的组合,一个开放和公共的后方,扩展到它的设置。
The retained bungalow allows the cultural value of its suburban type to be preserved within its locality, while also supporting environmental and budget outcomes. Its interior carefully configures a program of bedrooms and utility spaces, with vaulted skylights carved within the original roof expanding several spaces to light and sky. A sharply folding intermediary form spatially unlocks a compressed front hall while allowing the location of interstitial courtyards for light, ventilation and multiple aspects at the centre of the plan – in turn promoting an interplay of private and public rooms across front and rear zones.
保留的平房使其郊区类型的文化价值得以保存在当地,同时也支持环境和预算结果。它的内部精心配置的卧室和公用空间的程序,与拱形天窗雕刻在原来的屋顶扩大了几个空间,以光明和天空。一种急剧折叠的中间形式在空间上打开了一个压缩的前厅,同时允许在计划的中心位置设置间庭院,用于照明、通风和多个方面-这反过来又促进了前后区域之间私人和公共房间的相互作用。
This contemporary new addition is a two-storey pavilion which provides a volumetrically expansive double-height living area, and serves as a generously proportioned ‘garden room’ with large apertures capturing sky and landscape views. Its stair element extends the established circulation condition from the original front entry, while also marking a loose threshold for the arrangement of two smaller rooms at one end of its volume. It achieves improved privacy from neighbours while concurrently providing desired transparency for unfettered spatial relationships within its volume and across its two parts for strengthened connections to its place.
这一当代新增加的是一个两层楼的展馆,提供一个体积庞大的双高度居住区域,并作为一个慷慨比例的“花园房”与大孔径捕捉天空和景观。它的楼梯元素从原来的前入口延伸了已建立的循环条件,同时也为在其体积的一端布置两个较小的房间标志了一个宽松的门槛。它从邻居那里获得了更好的隐私,同时为其体积内的不受约束的空间关系以及与其位置的加强连接提供了期望的透明度。
It employs an approach to enable a strong focus of the memory and character of the existing front fabric within the new rear spaces, while an interior bi-chromatic strategy of considered honey and grey material tones strongly reference the two distinct exterior materials. A northern blade screen and a pinched rear profile enable greater solar access onto the thermal mass of a reverse concrete-veneer wall and ground floor slab, with its cantilevered terrace edge and sculpted step element doubling as seats for direct enjoyment of the garden.
它采用了一种方法,使在新的后方空间内现有前织物的记忆和特征的强大焦点,而内部双色策略考虑蜂蜜和灰色材料色调强烈地引用这两种不同的外部材料。北叶屏风和挤压后轮廓,使更多的太阳能进入热质量的反向混凝土单板墙和底层板,它的悬臂梯田边缘和雕刻的阶梯元素加倍作为座位,直接享受花园。
 举报
举报
别默默的看了,快登录帮我评论一下吧!:)
注册
登录
更多评论
相关文章
-

描边风设计中,最容易犯的8种问题分析
2018年走过了四分之一,LOGO设计趋势也清晰了LOGO设计
-

描边风设计中,最容易犯的8种问题分析
2018年走过了四分之一,LOGO设计趋势也清晰了LOGO设计
-

描边风设计中,最容易犯的8种问题分析
2018年走过了四分之一,LOGO设计趋势也清晰了LOGO设计




































































