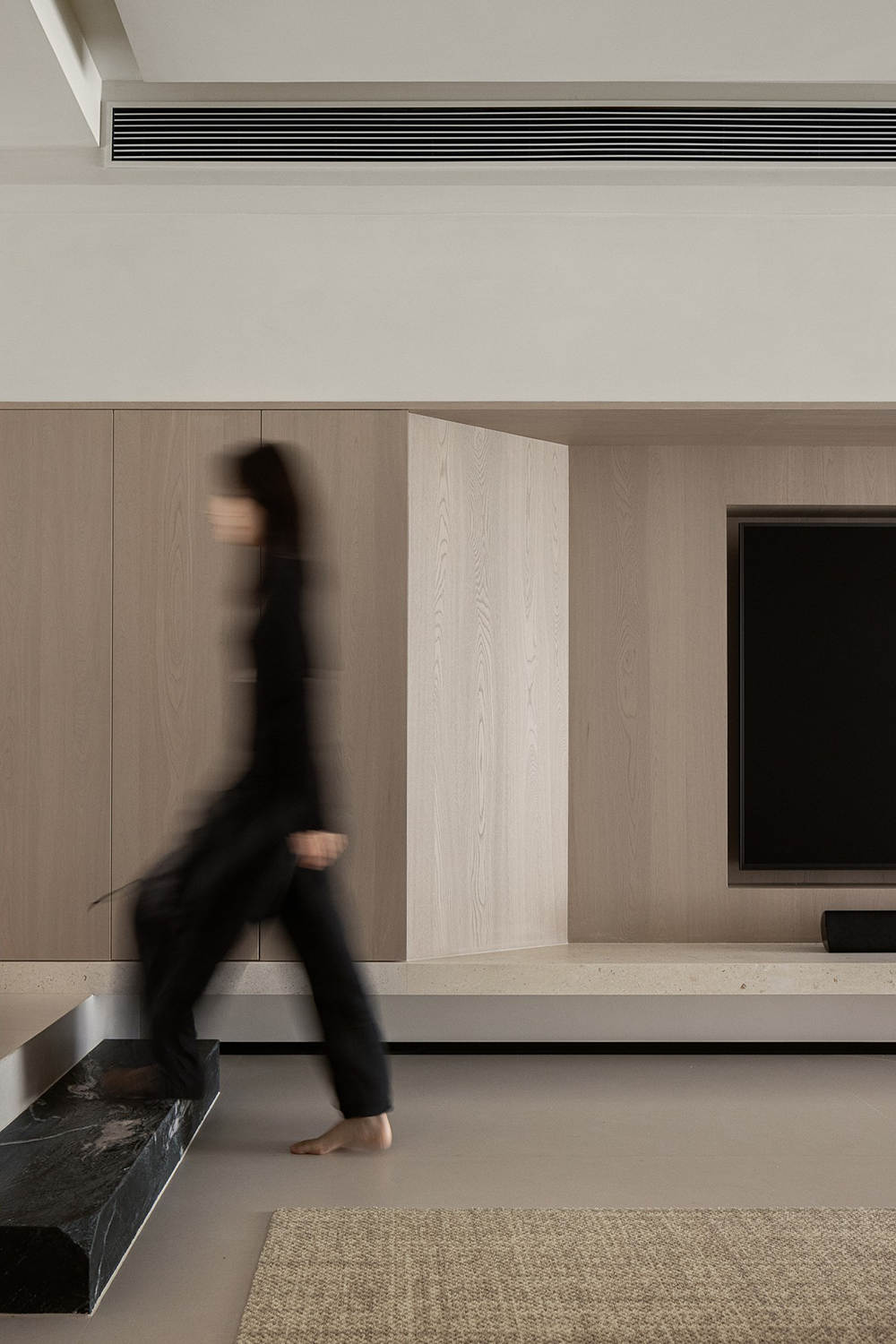Minimalist Beachside House Featuring a Contemporary Clean Line Aesthetic
2018-09-26 12:49
Architects: Gibbons Architects Project: Minimalist Beachside House / Hamblyn House Location: New Zealand Photography: The Virtue 2018 Western Architecture Awards Winner
建筑师:吉本斯建筑师项目:极简主义海滨别墅/HamblynHouse位置:新西兰摄影:2018年西方建筑奖获奖者
This new concrete and cedar family home works hard to maximise the clients programme needs within the tight constraints of this small urban beachside site.
这个新的水泥和雪松家庭住宅努力工作,以最大限度地满足客户方案的需要,在这一小城市海滨遗址的严格限制。
The client’s objectives were primarily to make the most of the sea views whilst achieving a contemporary clean line aesthetic. This minimalist beachside house had to have a minimal and hardwearing material palette to respond to the harsh coastal environment.
客户的目标主要是充分利用海景,同时实现当代干净的线条美学。这所极简主义的海滨别墅必须有一个最低限度的和耐穿的材料调色板,以应对恶劣的沿海环境。
Rough sawn timber off-form concrete panels create a robust base to the house whilst a contrasting dark stained vertical cedar skirt wraps around the midfloor and northern half of the upper floor.
粗糙的锯木形式的混凝土面板创造了一个坚实的基础,房子,而对比深色染色垂直雪松裙包裹在中层和上半层。
Milano render, complimenting the concrete panels, is used on the southern portion of the house to acts as a solid privacy shroud and forms a striking contrast of light and dark materials.
米拉诺渲染,恭维混凝土面板,是使用在房子的南部部分,作为一个坚实的隐私罩,并形成鲜明的对比,光和黑暗的材料。
Operable black screens provide a perforated visual element to soften the bold forms. They also enable exterior spaces to be closed in during bad weather, filter light into the living spaces and provide privacy to the occupants.
可操作的黑色屏幕提供了穿孔的视觉元素,以软化粗体形式。它们还能使外部空间在恶劣天气下关闭,将光线过滤到生活空间,并为居住者提供隐私。
The simple material palette is continued within the interior. White painted plasterboard walls are contrasted with keruing plywood panelling and in-built joinery through-out. Rough sawn formwork is used to give texture to the soaring 3 storey concrete walled stair well and skylight above, custom made black steel bladed screens and feature lighting enhance the concrete texture and feeling of light and dark.
简单的材料调色板在内部继续。白漆石膏板墙是对比煤油胶合板和内置细木工透.采用粗锯模板对高耸的3层混凝土墙楼梯和上面的天窗进行纹理处理,定制的黑色钢叶屏和特色照明增强了混凝土的质感和光暗感。
The mid levelled main entry is accessed directly from street level via a succulent based green roof echoing the nearby dunes.
中间水平的主要入口是直接从街道水平通过一个多汁的绿色屋顶回声附近的沙丘。
 举报
举报
别默默的看了,快登录帮我评论一下吧!:)
注册
登录
更多评论
相关文章
-

描边风设计中,最容易犯的8种问题分析
2018年走过了四分之一,LOGO设计趋势也清晰了LOGO设计
-

描边风设计中,最容易犯的8种问题分析
2018年走过了四分之一,LOGO设计趋势也清晰了LOGO设计
-

描边风设计中,最容易犯的8种问题分析
2018年走过了四分之一,LOGO设计趋势也清晰了LOGO设计


















































