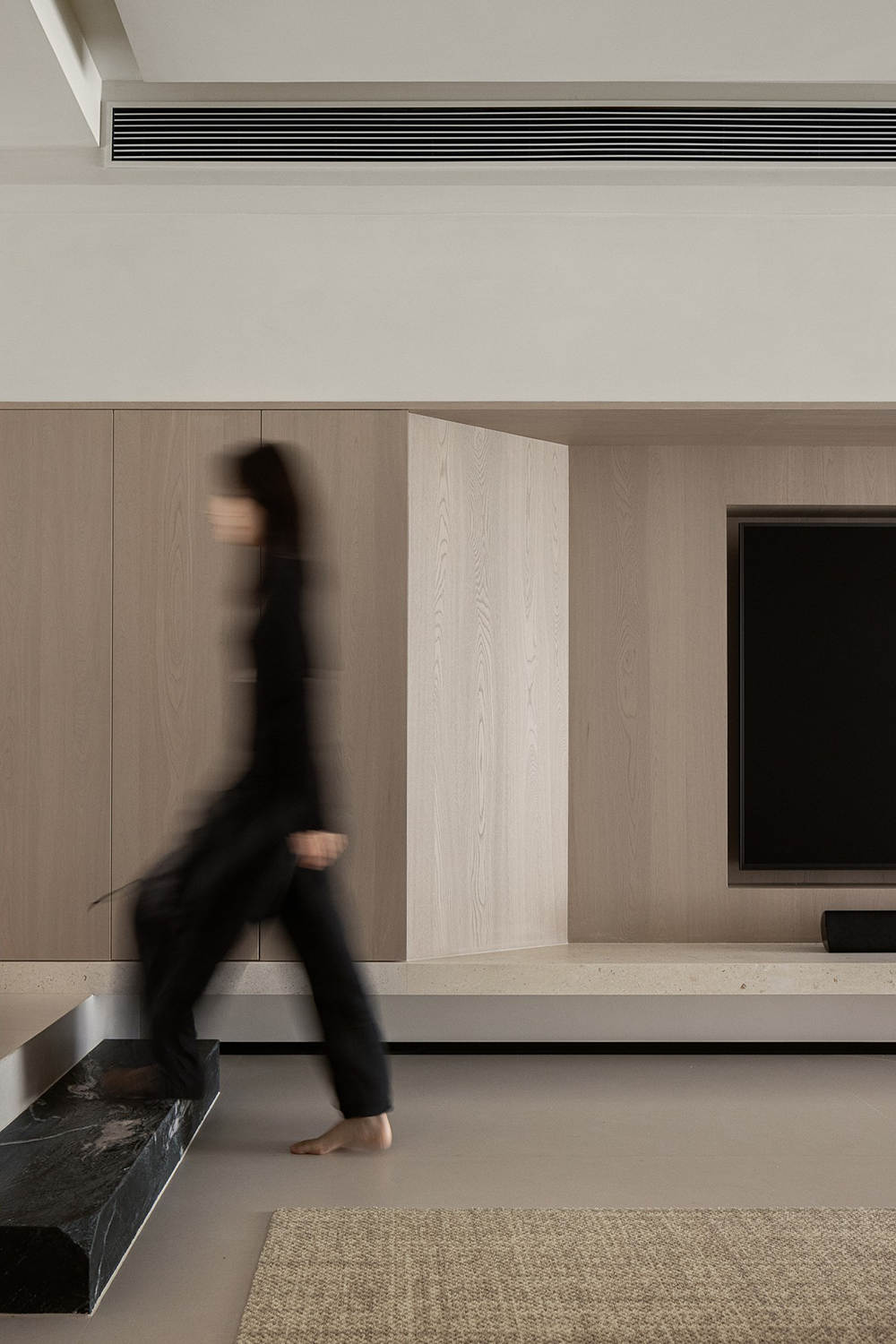Corrugated Metal Clads Rio Vista Residence by Buchanan Architecture
2018-09-27 18:42
Architects: Buchanan Architecture Project: Rio Vista Residence Location: Dallas, United States Lead Architects: Russell Buchanan FAIA, Gary Orsinger AIA Collaborators: Juan Marcos Ariazza Area 2160.0 ft2 Project Year 2017 Photographer: Charles Davis Smith, FAIA
建筑师:布坎南建筑项目:里约维斯塔居住地点:美国达拉斯首席建筑师:拉塞尔·布坎南·法IA,加里·奥辛格AIA合作者:胡安·马科斯·阿里扎地区2160.0英尺2项目2017年摄影师:查尔斯·戴维斯·史密斯,FAIA
The Rio Vista Residence is a 2,160 square foot single-family residence located on a cliff overlooking the Trinity River and downtown Dallas. The site is situated on a cul-de-sac in an established neighborhood and has panoramic views to the north. The existing topography forms a natural clearing for the building in the center of the site with native trees to the south, east, and west.
RioVista住宅是一座2,160平方英尺的单一家庭住宅,位于悬崖上,可俯瞰Trinity河和达拉斯市中心。该场地位于一个已建立的社区中,北面有全景。现有地形形成了位于现场中心的建筑物的自然清理区域,其南部、东部和西部有原生树木。
Passive solar orientation for the residence is along an east/west axis with views and natural light to the north, morning light from the east, shaded breezes from the south, and minimal exposure to the west. Energy efficient building systems are paired with sustainable materials to create a high-performance, durable, low-maintenance home.
该住宅的被动太阳方向是沿东西向方向,向北有视野和自然光,东面有晨光,南部有遮阳风,西面很少暴露。节能建筑系统与可持续材料相结合,创造了一个高性能、耐用、低维护的住宅。
The residence is composed of three rectilinear masses varying in size and tone; each clad in a distinct corrugated metal siding with a subtle change of finish. From the street the residence appears to rest on an island which is accessed only by a bridge. The massing of the building stretches the entire width of the site, limiting any views of the skyline beyond. Once inside, the building reveals itself as a series of light-filled spaces with panoramic views of the city.
住宅由三种不同尺寸和色调的直线质量组成;每层均采用独特的波纹金属壁板,并具有细微的饰面变化。从街道上看,这所住宅似乎停留在一座仅通过一座桥进入的岛屿上。建筑的体量拉伸了场地的整个宽度,限制了天际线的任何视图。一旦进入,这座建筑就像一系列充满了光的空间,可以看到城市的全景。
The three rectilinear masses are seen again as interior volumes designed with varying ceiling heights or materials to distinguish entry foyer, living rooms, and outdoor patio spaces. Simple and sculptural, the overall form nestles within the landscape as a composition of solids and voids.
这三个直线质量再次被看作是内部体积设计与不同的天花板高度或材料,以区别进入门厅,客厅和室外露台空间。简单和雕塑,整体形式嵌套在景观中的固体和空洞的组成。
Interior spaces are finished in a neutral palette to compliment furnishings and artwork.
室内空间是在一个中立的调色板完成,以补充家具和艺术品。
 举报
举报
别默默的看了,快登录帮我评论一下吧!:)
注册
登录
更多评论
相关文章
-

描边风设计中,最容易犯的8种问题分析
2018年走过了四分之一,LOGO设计趋势也清晰了LOGO设计
-

描边风设计中,最容易犯的8种问题分析
2018年走过了四分之一,LOGO设计趋势也清晰了LOGO设计
-

描边风设计中,最容易犯的8种问题分析
2018年走过了四分之一,LOGO设计趋势也清晰了LOGO设计




























































