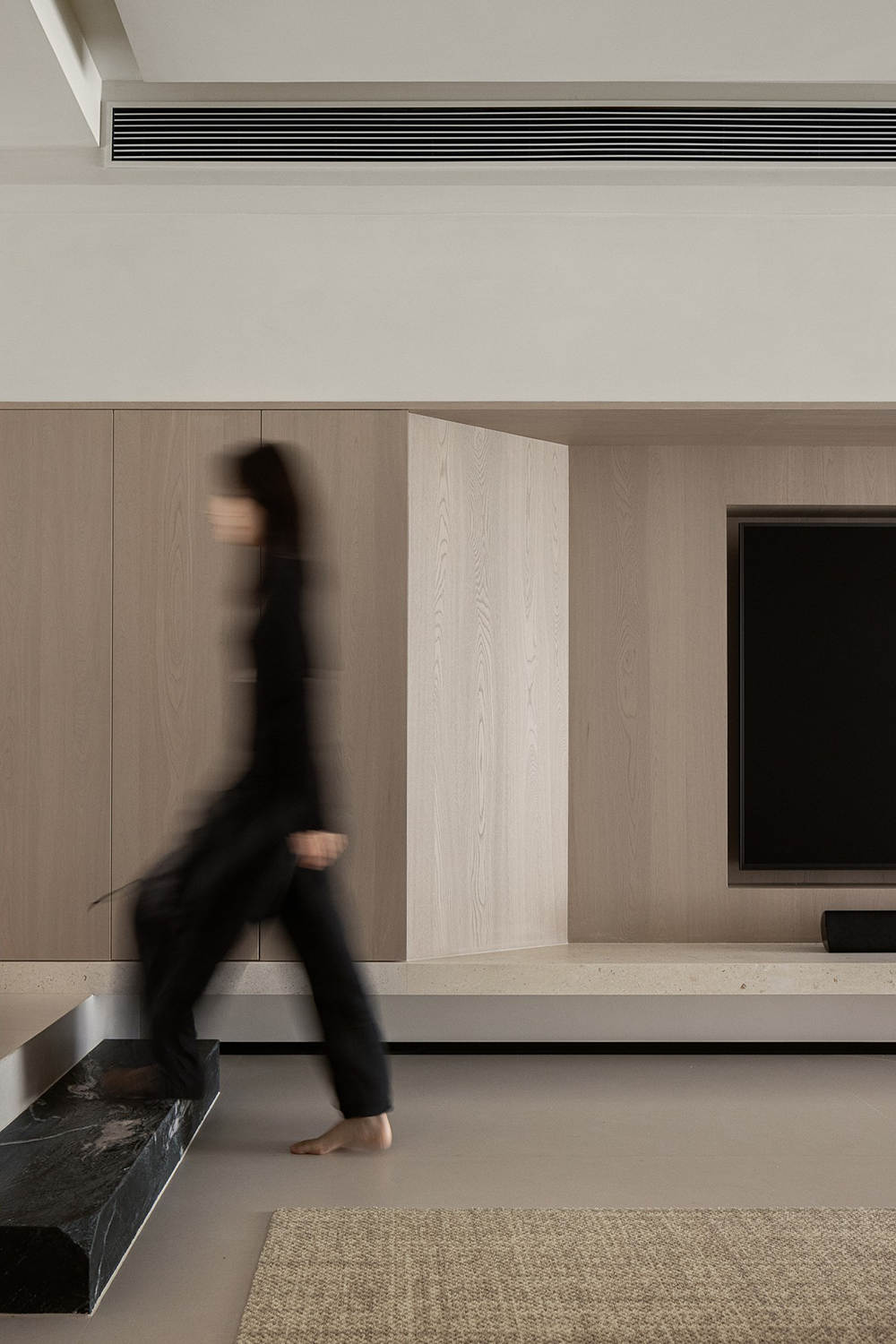Tired Georgian Terrace Transformed into a Modern Home Full of Character
2018-09-24 11:38
Architects: Fraher Architects Project: Georgian Terrace Renovated / The Signal House Developer: Findlay Fraher Management Contractor: Findlay Fraher Construction Location: London, United Kingdom Completion date: March 2018 Project Value: GDV £1.8 million Gross Internal Area Existing – 1060 Sqft Gross Internal Area As Built – 1612 Sqft Photography: Jocelyn Lowe
建筑师:Fraher建筑师项目:格鲁吉亚露台翻修/信号屋开发商:Findlay Fraher管理承包商:Findlay Fraher建筑地点:英国伦敦:2018年3月项目价值:GDV 180万GdV现有总国内面积-1060平方英尺建筑总面积-1612平方英尺摄影:Jocelyn Lowe
Located in a quiet backstreet in the Conservation Area five mins from the Kings Cross transport hub and Argent’s new development at Granary Square. We spotted the potential of these often overlooked streets and purchased this tired Georgian Terrace in late 2015. Utilising our planning expertise and by collaborating with the owner of the neighbouring property we were granted permission for lower and upper ground floor extensions plus a new storey in the form of a mansard extension. We gained title over the coal vaults which were lowered and converted to provide an additional shower room and plant room. A total 552 SqFt were added to the property.
位于自然保护区的一条安静的后街,距国王十字交通枢纽和阿金特在粮仓广场的新开发项目只有5分钟的路程。我们发现了这些经常被忽视的街道的潜力,并在2015年底购买了这座破旧的格鲁吉亚露台。我们利用我们的规划专业知识,并与邻近物业的业主合作,获准兴建地底较低及较高的延长线,另加一层新的曼萨式延长线。我们获得了煤库的所有权,煤库被降低和转换,以提供额外的淋浴房和工厂的房间。该房产总共增加了552平方英尺。
We decided to look at revisiting every aspect of the existing Georgian Terrace to propose the most efficient use of space whilst creating a strong sense of place within each of the floors of the building. We took the opportunity to look at relocating the stair core to become a feature piece of furniture that runs up through the centre of the building, freeing up space within the plan to provide generous yet dynamic living spaces. A glass window wraps up from the ground and over the rear extension, bridging across into the outrigger, stretching between the old and the new. Perforated metal cladding will create a subtle sheen to the building and creates a rhythm across the back of the building.
我们决定重新审视现有的格鲁吉亚露台的每一个方面,以建议最有效地利用空间,同时在建筑物的每一层内创造一种强烈的场所感。我们抓住这个机会,把楼梯的核心重新安置成一件家具,穿过大楼的中心,腾出空间来提供宽敞而又充满活力的生活空间。一个玻璃窗从地面和后方延伸,桥接到外面,伸展之间的旧和新。穿孔金属包层将创造一个微妙的光泽建筑,并创造一个节奏跨越建筑物的背面。
The garden has been lowered and a feature Cor-ten wall and rill added along with bespoke seating to provide an oasis of calm in this central location. The property is currently being furnished and will come onto the rental market in April.
花园已经被降低和一个特色的Cor-10墙和小溪加上定制的座位,以提供一个绿洲的平静在这个中心位置。该物业现正装修,并将於四月推出出租市场。
 举报
举报
别默默的看了,快登录帮我评论一下吧!:)
注册
登录
更多评论
相关文章
-

描边风设计中,最容易犯的8种问题分析
2018年走过了四分之一,LOGO设计趋势也清晰了LOGO设计
-

描边风设计中,最容易犯的8种问题分析
2018年走过了四分之一,LOGO设计趋势也清晰了LOGO设计
-

描边风设计中,最容易犯的8种问题分析
2018年走过了四分之一,LOGO设计趋势也清晰了LOGO设计




























































