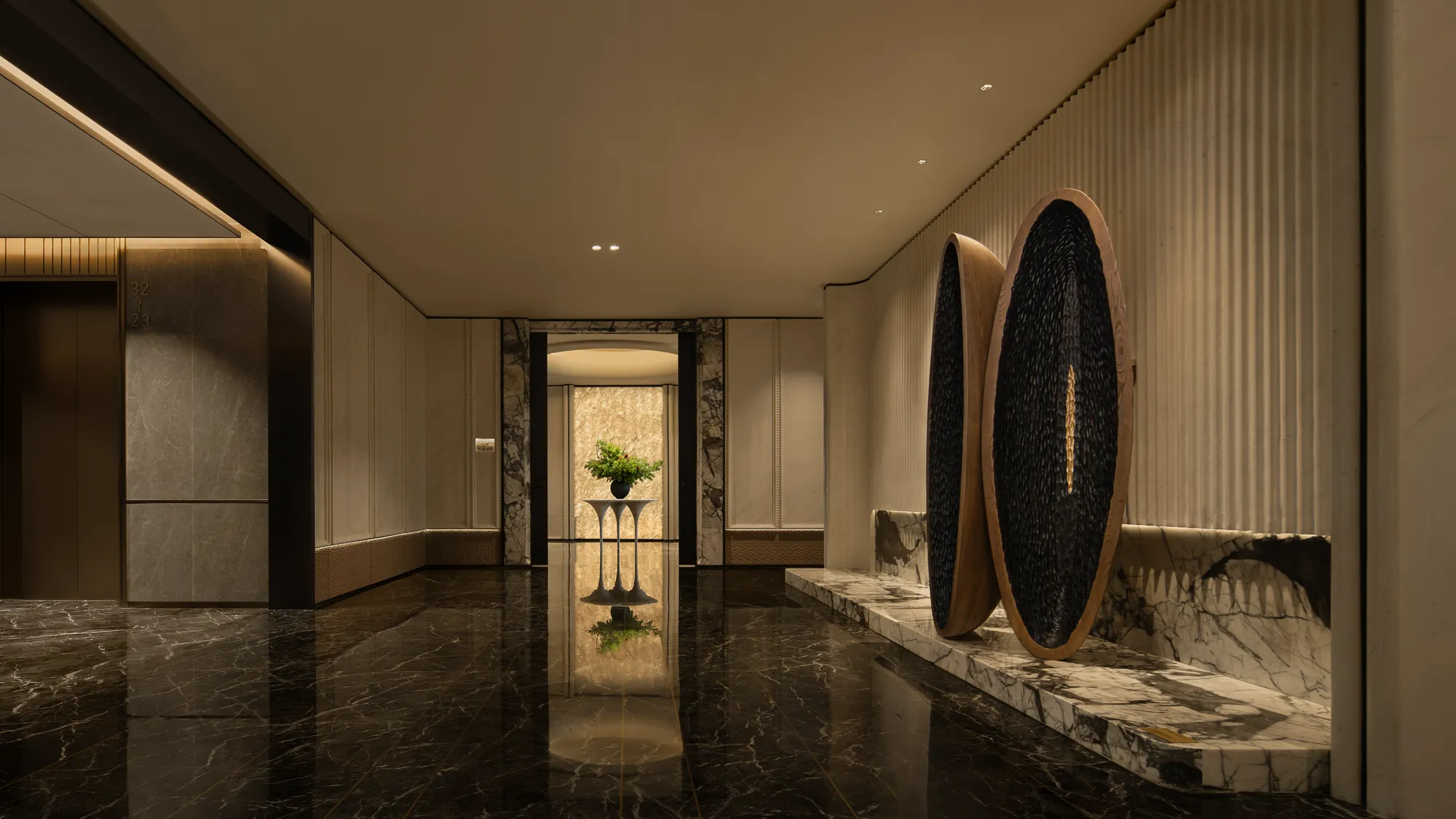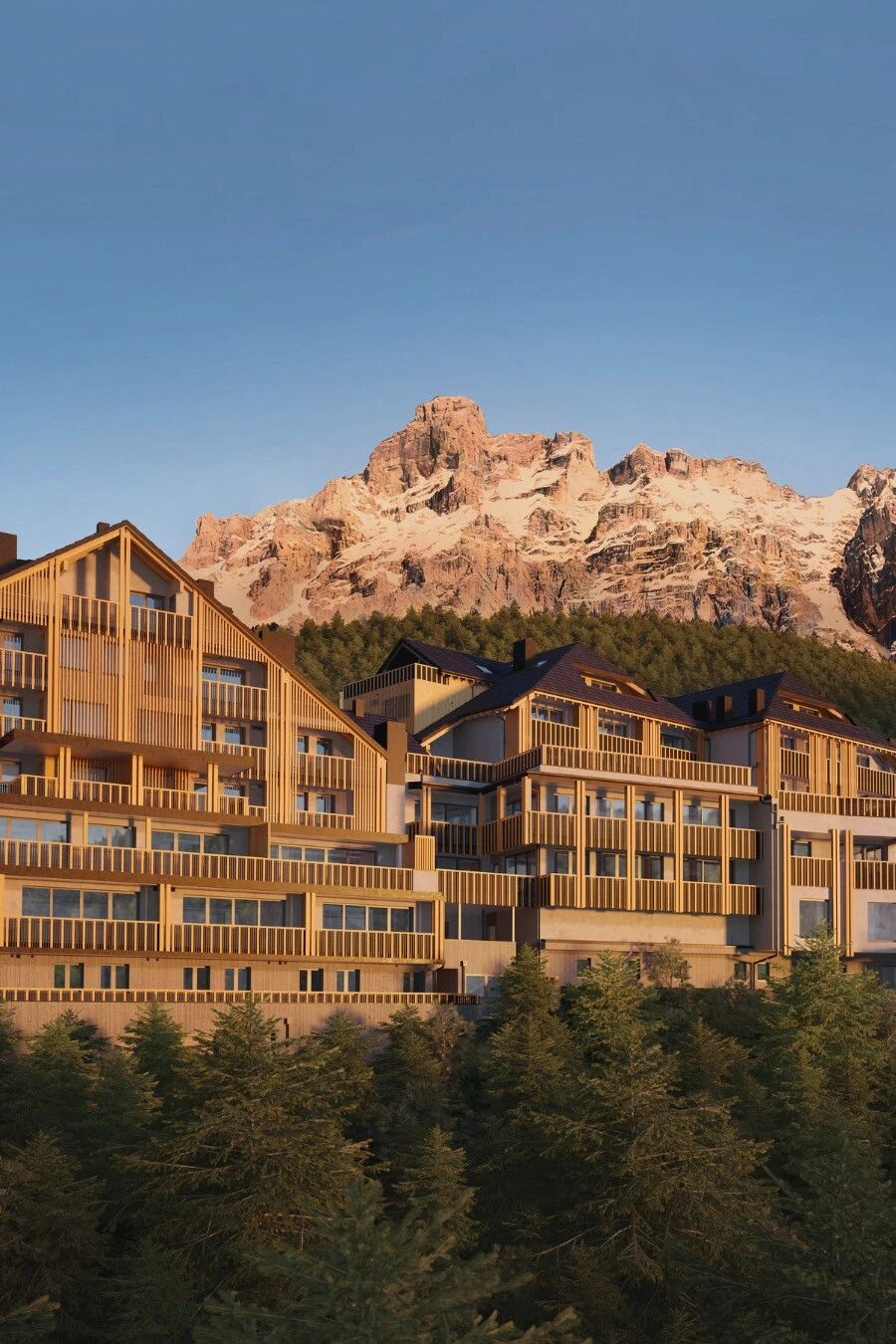Queechy House / Cumulus Studio
2018-10-01 12:16
Architects: Cumulus Studio Project: Queechy House Location: Launceston, Tasmania Photographer: Nina Hamilton
建筑师:库穆卢斯工作室项目:奎西豪斯的位置:Launceston,塔斯马尼亚摄影师:Nina Hamilton
Text by Cumulus Studio: Tasmania’s northern city of Launceston was established by European settlers as a key hub for agricultural and pastoral activities, and its fringe suburbs continue to carry an agrarian feel. To the east of the city, Norwood’s minor suburb of Queechy is nestled in a bend of the North Esk River and enjoys farmland views flanked by mountain reserves. Our clients fell in love with the beauty of this landscape and wanted a house that allowed them to experience and enjoy its surroundings all year round.
库穆卢斯工作室的文字:塔斯马尼亚北部城市朗塞斯顿是由欧洲定居者建立的一个重要的农业和牧区活动中心,其边缘郊区继续带着一种土地的感觉。在城市的东面,诺伍德的小郊区奎西坐落在北埃斯克河的一个拐弯处,可以欣赏被山地保护区环绕的农田景观。我们的客户爱上了这美丽的景观,并想要一个房子,让他们可以体验和享受周围的环境全年。
The design solution achieves this by pressing itself against the northern point of the site to capture glimpses of the farmland. The western facade sits upon the edge of an embankment, allowing the user to experience the adjacent lake and river unimpeded by any man made element.
设计解决方案通过将自身压向现场的北点来实现此目的,以捕捉农田的视线。西面立面位于路堤边缘,允许用户体验相邻的湖泊和河流,且不受任何人为元素的阻碍。
The north, west and southern facades enclose an eastern facing courtyard, providing shelter from the prevailing winds, whilst still offering views through the house to the northern farmland beyond. A vegetated embankment spills out into the courtyard, providing access to gardens above.
北面、西面和南面都围绕着一个面向东方的庭院,为人们提供避风挡雨的地方,同时还可以通过房子看到远处的农田。一条植被茂盛的堤坝溢出到院子里,提供通往上面花园的通道。
Whilst the exterior is wrapped in a dark, steely veneer, alcoves at the edge of the living spaces, gallery and workshop are softened by a timber lining, which reappears throughout the interior to offset the concrete floors and feature elements.
虽然外部是包裹在一个黑暗,钢铁贴面,壁龛在边缘的生活空间,画廊和车间是软化的木材衬里,重新出现在整个内部,以抵消混凝土地板和特色元素。
From the surrounding farmland the building appears as an ancillary out house that recedes into its surroundings. But from within the series of spaces, the Queechy house expands to provided an intimate connection to the landscape. Through this combination of exploiting view opportunities whilst minimising the visual impact of the building, Queechy House takes advantage of the agricultural landscape without disrupting it.
从周围的农田里看,这座建筑似乎是一座附属的房屋,它会退回到周围的环境中。但是,从一系列的空间,奎奇的房子扩大到提供了一个密切的联系,与景观。通过这种结合开发景观的机会,同时尽量减少建筑物的视觉影响,奎西豪斯利用农业景观,而不破坏它。
 举报
举报
别默默的看了,快登录帮我评论一下吧!:)
注册
登录
更多评论
相关文章
-

描边风设计中,最容易犯的8种问题分析
2018年走过了四分之一,LOGO设计趋势也清晰了LOGO设计
-

描边风设计中,最容易犯的8种问题分析
2018年走过了四分之一,LOGO设计趋势也清晰了LOGO设计
-

描边风设计中,最容易犯的8种问题分析
2018年走过了四分之一,LOGO设计趋势也清晰了LOGO设计












































