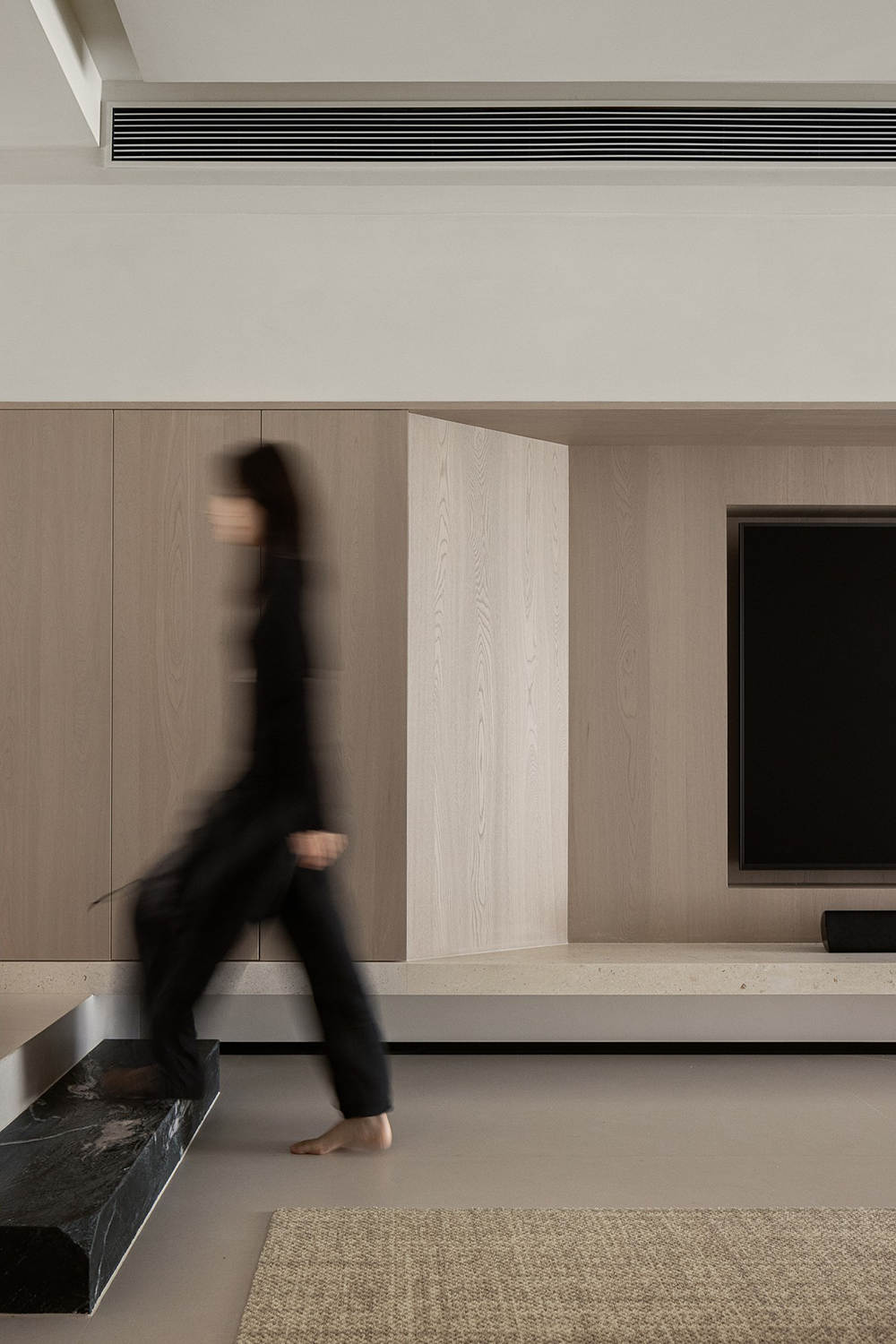Off-Grid Tiny Cabin Inspired by Japanese Design: Bruny Island Hideaway
2018-09-30 20:22
Architects: Maguire Devine Architects Project: Off-Grid Tiny Cabin / Bruny Island Hideaway Team: Dan Devine, Hugh Maguire Principal builder: George Morozoff Builder: Merlin Constructions Location: Alonnah, Bruny Island, Tasmania Completed 2017 Photographer: Rob Maver Materials: Baltic pine, Merbau, Zincalume
建筑师:Maguire Devine Architect项目:离开网格的小木屋/布鲁尼岛的Hideaway团队:Dan Devine,Hugh Maguire,主要建造者:George Morozoff Builder:Merlin Constructions:Alonnah,Bruny Island,Tasmania完成了2017年摄影师:Rob Maver材料:波罗的海松木,Merbau,Zincalume
Tucked away in a clearing surrounded by 99 acres of forest, this off-grid tiny cabin is an escape from the high stress of our client’s busy work life. Born in Taiwan, she spent her childhood in traditional Japanese houses (built during occupation). Out of this grew a love for highly crafted minimalist design. Our brief was to capture that and design a building as a piece of furniture with everything she needs built in. The only furniture allowed was a low table and mattress on the sleeping loft.
这间远离电网的小木屋被99英亩的森林包围着,是我们的客户在繁忙的工作生活中摆脱压力的一种解脱。她出生于台湾,童年生活在日本传统的房屋(占领期间建造)。由此产生了对极简主义设计的热爱。我们的简介是捕捉到这一点,并将一座建筑设计成一件家具,里面有她所需要的一切。唯一允许的家具是睡阁楼上的一张低矮的桌子和床垫。
With long views to the south and tall trees to the north, the cabin opens onto an east and west deck, capturing morning and afternoon sun while affording views to the south. A high roof allowed solar panels and a skylight to catch sun from over the trees. Internally, light coloured timber creates a warm, cosy sense of enclosure, referencing not only Japanese architecture, but remote wilderness cabins from all over the world, creating a real sense of ‘otherness’ and escape.
朝南望去,北面有高大的树木,船舱向东、西两面开放,捕捉早晨和下午的阳光,同时向南眺望。高高的屋顶可以让太阳能电池板和天窗从树上吸收阳光。内部,浅色木材创造了温暖,舒适的包围感,不仅指的是日本建筑,而且是来自世界各地的偏远荒野小屋,创造了一种真正的“异己”感和逃避感。
 举报
举报
别默默的看了,快登录帮我评论一下吧!:)
注册
登录
更多评论
相关文章
-

描边风设计中,最容易犯的8种问题分析
2018年走过了四分之一,LOGO设计趋势也清晰了LOGO设计
-

描边风设计中,最容易犯的8种问题分析
2018年走过了四分之一,LOGO设计趋势也清晰了LOGO设计
-

描边风设计中,最容易犯的8种问题分析
2018年走过了四分之一,LOGO设计趋势也清晰了LOGO设计




















































