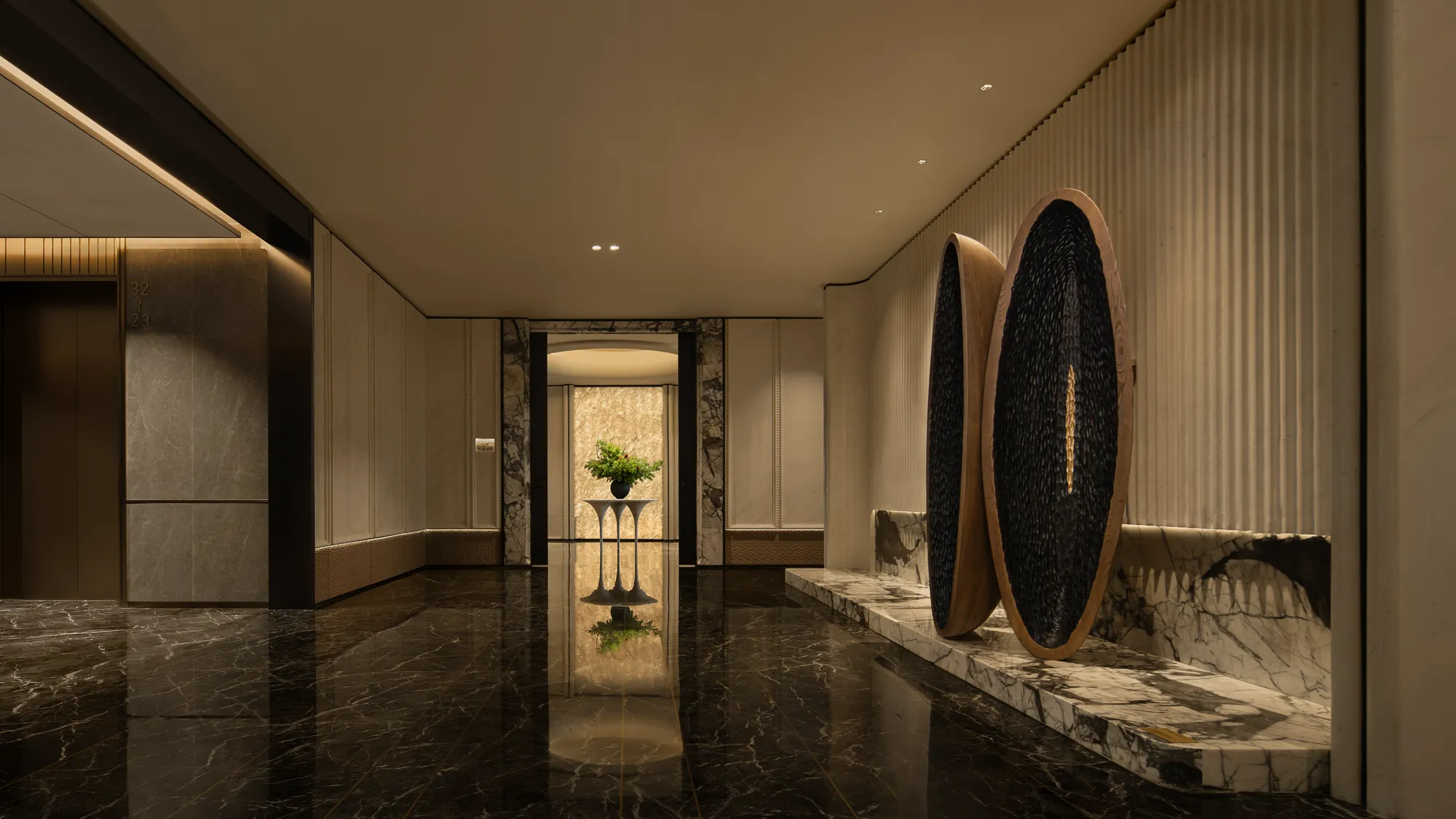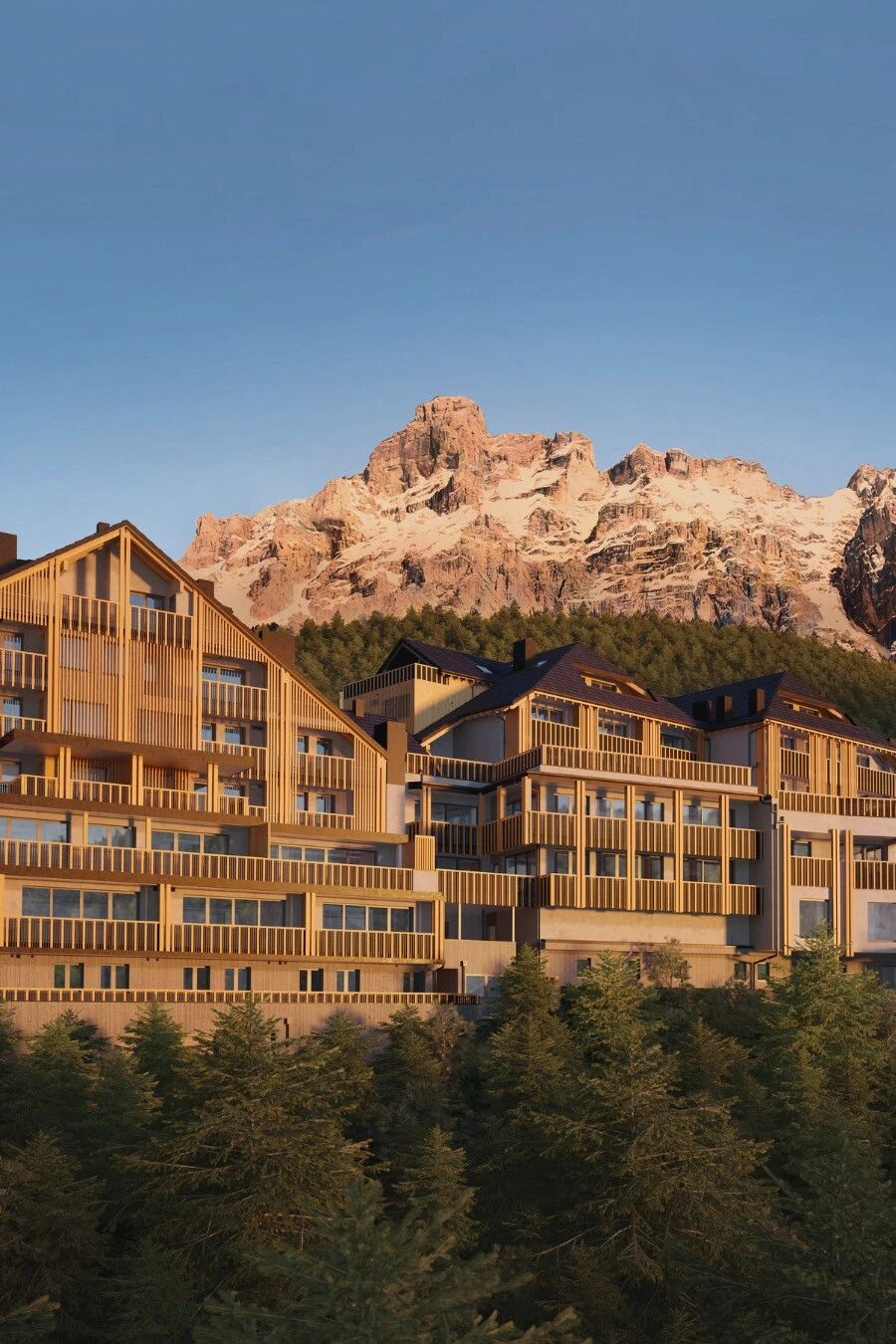Lonshry Jewelry Art Store – Flowing Bubbles / AD Architecture
2018-09-29 13:10
Design Company: AD Architecture Project: Lonshry Jewelry Art Store – Flowing Bubbles Chief Designer: XIE Pei-he Design Team: XING Han-Qin, ZHOU Qian Project Location: Shantou, Guangdong, China Built-up Area: 65m2 Year 2017 Main Materials: marble, carpet, glass, brushed brass, art paint Photographer: OUYANG Yun
设计公司:广告建筑项目:伦敦珠宝艺术商店-流动泡沫首席设计师:谢培和设计团队:邢汉勤,周谦项目所在地:广东汕头,建成区:2017年主要建筑材料:大理石、地毯、玻璃、刷铜管、艺术摄影师:欧阳云。
LONSHRY Jewelry Art Store is located in the F16 Mall in Shantou, selling stylish jewelry of high quality. It is a small space with only 60 sqm and there is a big pillar in the middle of it – it’s really a project which requires brainstorming. As both the designers and owner hope to make it different with traditional jewelry stores, and reflects the owner’s operation principle of pursuit of fashion, so we intended to design a jewelry store with sensory experience. It makes the design more difficult having a big pillar in the middle of this small space, but the designers cleverly designed floating “flowing bubbles” around the pillar, turning the shortcoming of the space into a bright spot, thus adding life to the bland space.
LONSHRY珠宝艺术商店位于汕头市16楼,销售高品质时尚珠宝。这是一个只有60平方米的小空间,中间有一个大支柱--这是一个需要头脑风暴的项目。由于设计师和业主都希望与传统的珠宝店不同,反映了业主追求时尚的经营原则,所以我们打算设计一个具有感官体验的珠宝店。在这个小空间的中间有一个大支柱的设计更加困难,但是设计师巧妙地设计了围绕着柱子的浮动“流动的气泡”,把空间的缺点变成了一个亮点,从而增加了生活到了淡薄的空间。
The balance between “restrained” and “open”, “dynamic” and “static”, creatively express the quality of the space and arouse customers’ infinite imagination. Of course, what we want is attracting pedestrian’s attention in our own way, and reflecting the value of space in a commercial design. The whole space is harmonious and unified, with quiescent elements like water, and also dynamic elements like bubbles, the relationship between rationality and sensibility are well balanced.
“约束”与“开放”、“动态”与“静态”的平衡,创造性地表达了空间的品质,激发了顾客无限的想象力。当然,我们想要的是以我们自己的方式吸引行人的注意力,并在商业设计中反映空间的价值。整个空间是和谐统一的,有水等静物,也有气泡等动力要素,理性与感性的关系是平衡的。
The skillful use of mirror extended the spaciousness of the space and also enriched space depth.
镜面的巧妙运用,扩大了空间的空间,丰富了空间深度。
Vertical marble strips unifies the facades, and combined with brushed brass in a coherent color tone, therefore the whole space becomes the background of products, presenting numerous exquisite products to customers; both the quality of space and goods are greatly improved. The use of carpet emphasizes the comfort of space and improves safety as well.
竖直的大理石条将正面统一起来,并与刷过的黄铜以一致的色调结合在一起,因此整个空间成为产品的背景,向客户展示了众多精美的产品,空间和商品的质量都有了很大的提高。地毯的使用强调了空间的舒适性,也提高了安全性。
 举报
举报
别默默的看了,快登录帮我评论一下吧!:)
注册
登录
更多评论
相关文章
-

描边风设计中,最容易犯的8种问题分析
2018年走过了四分之一,LOGO设计趋势也清晰了LOGO设计
-

描边风设计中,最容易犯的8种问题分析
2018年走过了四分之一,LOGO设计趋势也清晰了LOGO设计
-

描边风设计中,最容易犯的8种问题分析
2018年走过了四分之一,LOGO设计趋势也清晰了LOGO设计
















































