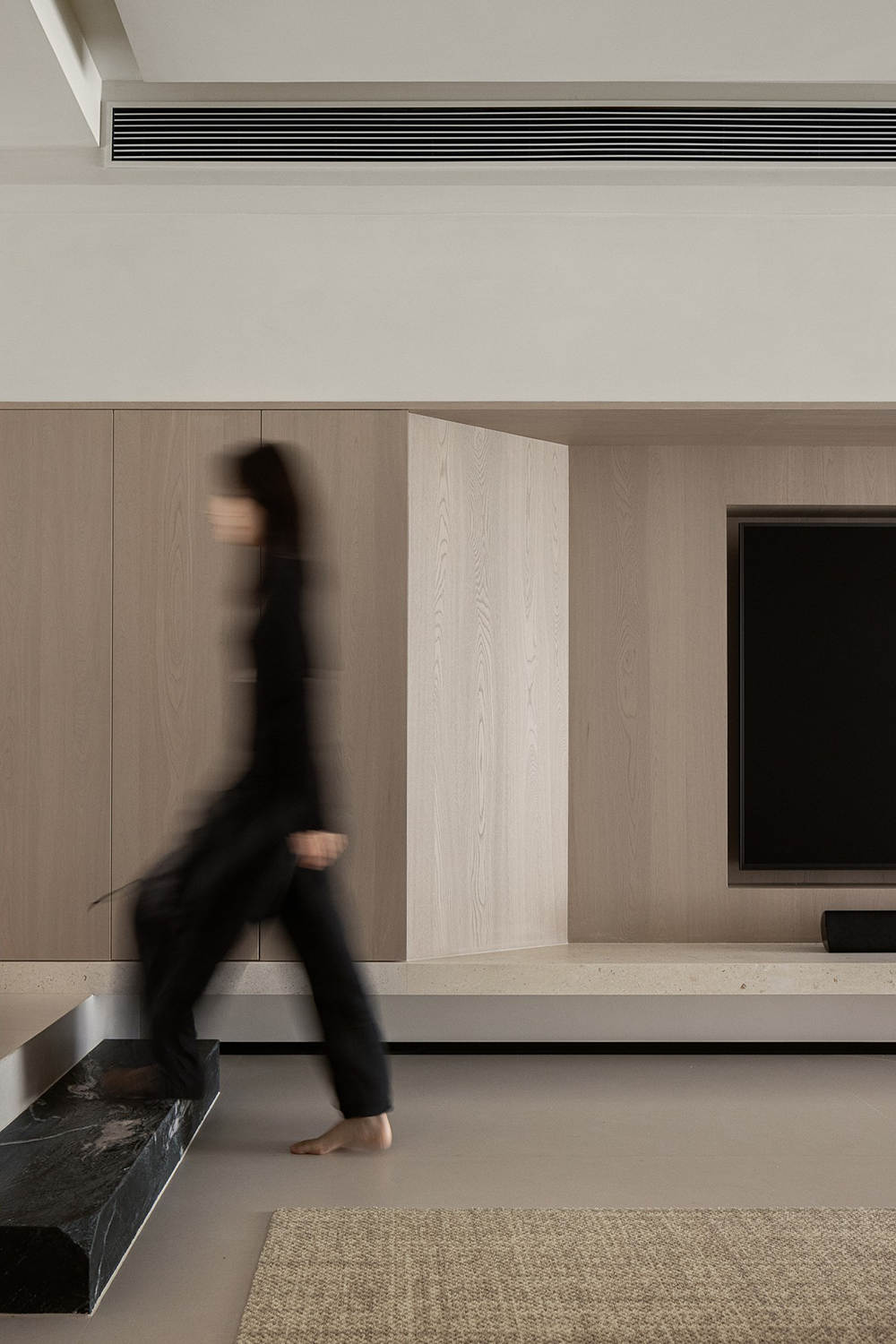Converted Loft Space in London Featuring a Wonderfully Refined Design
2018-09-27 20:53
Architects: Chan Eayrs Project: Converted Loft Space / The Bondi Team: Zoe Chan Eayrs / Merlin Eayrs Location: London, United Kingdom Year 2018 Photography: Taran Wilkhu for The Modern House and Toby Lewis Thomas
建筑师:ChanEayrs项目:改造后的放样空间/Bondi团队:ZoeChanEayrs/MerlinEayrs位置:伦敦,英国2018年摄影:TaranWilkhuforModernHouse和TobyLewisThomas。
The Beldi is a converted loft space in east London, overlooking St Leonard’s Church and its surrounding treetops. Occupying the entire third floor of a former shoe factory on Shoreditch High Street, this elegant three-bedroom live/work apartment has been crafted to a wonderfully refined design by celebrated husband and wife duo Chan and Eayrs. Extending to around 2,850 sq ft internally, the space is an exemplary exercise in light, craftmanship and materials.
贝尔迪是伦敦东部一个改造过的阁楼空间,俯瞰圣莱纳德教堂及其周围的树梢。这套优雅的三卧室生活/工作公寓占据了Shoreditch大街上一家前鞋厂的整个三层,由著名的夫妻二人成龙和艾尔夫妇精心设计而成。内部面积约为2850平方英尺,在灯光、工艺和材料方面堪称典范。
The light and open plan of the space reflects its history as a shoe factory, and the patterned use of handmade Beldi tiles is used to delineate the space within. Simplicity and craft come together in this verdant volume, forming an oasis from the urban jungle below.
该空间的光和开放的计划反映了它作为一个鞋厂的历史,和图案使用的手工贝尔迪瓷砖是用来描绘空间内。简单和工艺结合在一起,在这青翠的体积,形成了一个绿洲从城市丛林下面。
Soft green plaster walls echo verdant views across Calvert Avenue to the treetops and square of St Leonard’s Church. Each architectural element and detail has been designed specifically, from the patterned hand-made Beldi tiled flooring to the bespoke oak joinery and hand-woven green linen shutters.
柔软的绿色灰泥墙在卡尔弗特大道上回荡着翠绿的景色,直到圣莱昂纳德教堂的树梢和广场。每一个建筑元素和细节都是专门设计的,从手工制作的贝迪瓷砖地板到定制的橡木细木工和手工编织的绿色亚麻百叶窗。
 举报
举报
别默默的看了,快登录帮我评论一下吧!:)
注册
登录
更多评论
相关文章
-

描边风设计中,最容易犯的8种问题分析
2018年走过了四分之一,LOGO设计趋势也清晰了LOGO设计
-

描边风设计中,最容易犯的8种问题分析
2018年走过了四分之一,LOGO设计趋势也清晰了LOGO设计
-

描边风设计中,最容易犯的8种问题分析
2018年走过了四分之一,LOGO设计趋势也清晰了LOGO设计


























































