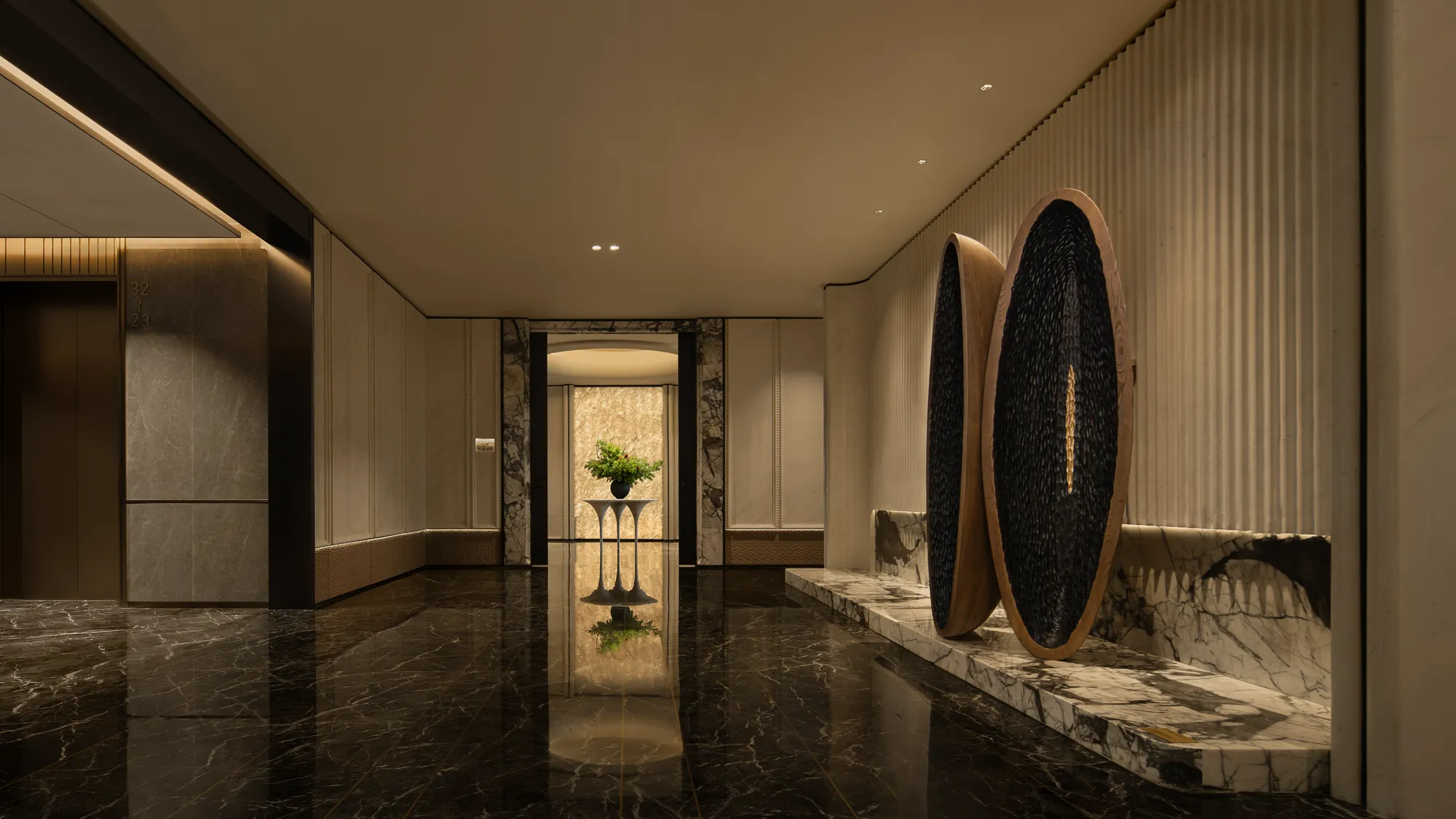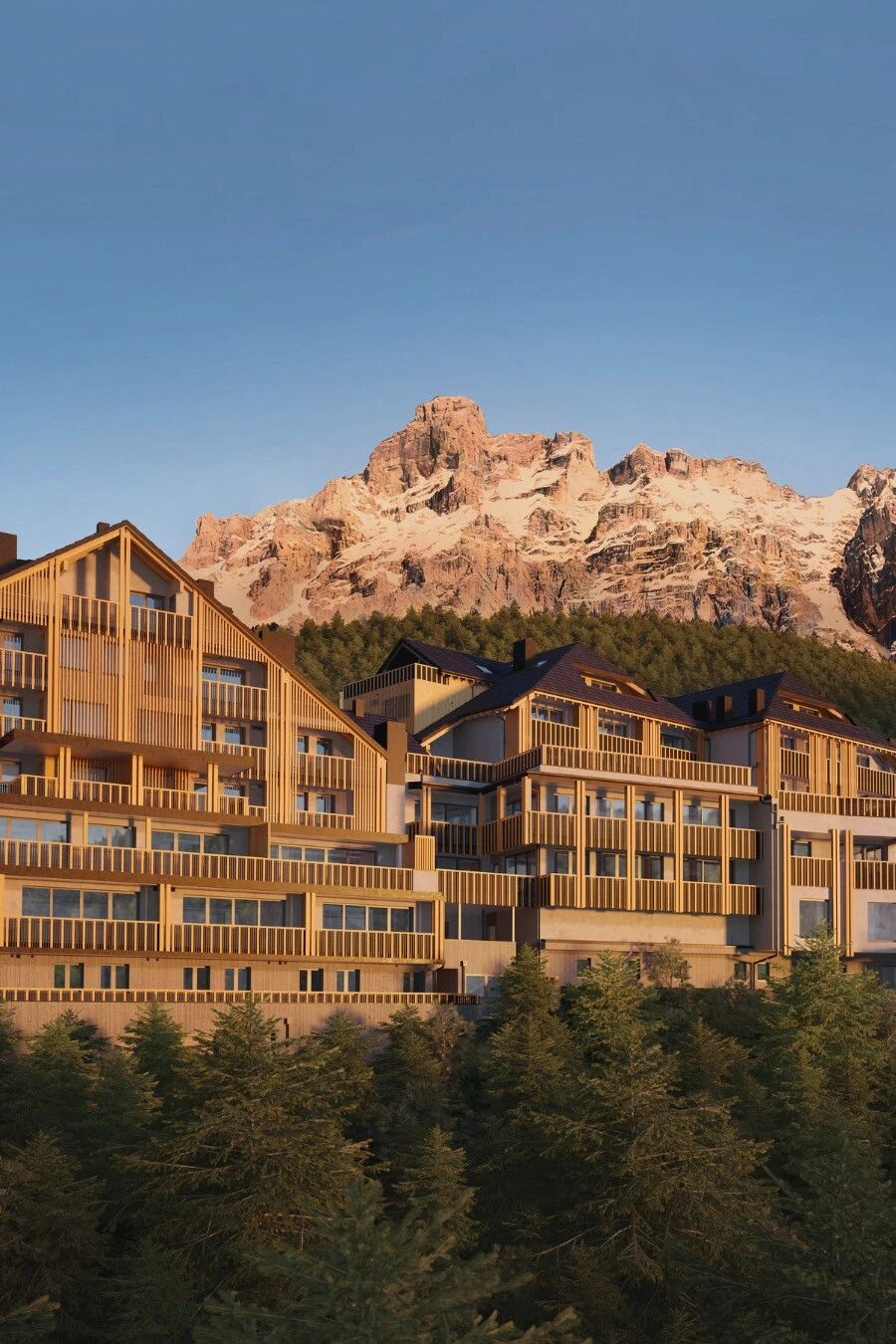Vallée du Parc Residence / Chevalier Morales Architectes
2018-10-02 20:48
Architects: Chevalier Morales Architectes Project: Vallée du Parc Residence Collaborators: Géniex, Aubin Pélissier Location: Vallée du Parc, Québec, Canada Area: 434 m2 Photography: Chevalier Morales Architectes
建筑师:Chevalier Morales建筑项目:Vallée du Parc住宅合作者:Géniex,Aubin Pélissier地点:加拿大魁北克省Vallée du Parc:434平方米摄影:Chevalier Morales建筑公司
The Vallée du Parc Residence sits in a bucolic valley in Mauricie, a south-central region of Québec. Originally inspired by a reinterpretation of the work of American architect Frank Lloyd Wright, the ground-floor plan is shaped by a studied insertion of various terraces and its relation to the automobile. From a distance, the eye is attracted by the complex angular roof that establishes a geometrical reciprocity with the surrounding hills.
Vallée du Parc住宅位于魁北克中南部地区Mauricie的一个田园山谷中。最初灵感来自于对美国建筑师弗兰克·劳埃德·赖特作品的重新解读,一楼平面图是由研究过的各种梯田的插入及其与汽车的关系形成的。从远处看,眼睛被复杂的角形屋顶所吸引,它与周围的山丘形成几何上的相互作用。
The conceptual development of this project was tinted from the start with a touch of nostalgia. The site of the house itself is part of the former set where were shot most of the exterior scenes of Les filles de Caleb, a mythical television series presented on national television in the nineties. Open views, rolling hills, old barns, perch fences and wild flowers: every aspect of the site was constantly bringing back this historical fiction of rural Québec at the beginning of the twentieth century.
这个项目的概念发展从一开始就带有怀旧的色彩。这座房子的遗址本身就是前一组的一部分,在那里拍摄了上世纪90年代在国家电视台播出的神话电视连续剧“莱斯佩兹·德凯勒”(Les Insies De Caleb)的大部分外部场景。开阔的景色,起伏的小山,古老的谷仓,栖息的篱笆和野花:遗址的每一个方面都在不断地带回二十世纪初魁北克省乡村的历史小说。
While contemplating this bucolic and almost fictional landscape, the work of Frank Lloyd Wright became a natural reference for the architects. Especially for the strong visual connections he constantly established between the interior and exterior spaces of his celebrated residential projects.
在考虑这个山寨和几乎虚构的风景时,弗兰克劳埃德怀特的作品成为建筑师的自然参考。尤其是在他著名的住宅项目的室内外空间之间建立着强烈的视觉联系。
The perceived horizontality of the house is created by the extensive program – six bedrooms, two family rooms, four bathrooms, and three garage spaces – that is mainly located on one single ground floor.
这所房子的水平感是由广泛的计划创造出来的-六间卧室、两间家庭客房、四个浴室和三个车库空间-主要位于一层。
The Roof The roof, with its multiple sloped planes, irregular angles and lines, and with a complete absence of overhangs, was ultimately conceived as a geometrical interpretation of the characteristic rolling hills of the site. Instead of merging with the horizon, the roof here creates an architectural dialogue with the surrounding landscape. It is constantly changing, according to the perspective and to the angle of approach to the residence.
屋顶有着多个倾斜的平面、不规则的角度和线条,完全没有悬垂,最终被认为是对该地点典型的起伏山丘的几何解释。这里的屋顶不是与地平线融为一体,而是与周围的景观形成了一种建筑对话。它是不断变化的,根据视角和接近住宅的角度。
Instead of floating over an open plan, the roof forms a whole with the exterior walls, reinforcing the impression of a singular architectural object rooted in the landscape. From inside of the house, the angular planes of the roof reveal themselves and contribute to unify the central living spaces under a complex multi-faceted ceiling.
屋顶不是漂浮在开阔的平面上,而是与外墙形成了一个整体,强化了植根于景观中的独特建筑对象的印象。从屋内看,屋顶的棱角面显示出自己,并有助于统一中央居住空间在一个复杂的多面天花板。
The Terraces Besides the multiple roof studies conducted during the project’s development, the intention to anchor the house to its site was reached through the introduction of a series of terraces, each one projecting itself directly into the field. These terraces emerge from different subtractive operations made to the original volume to bring various qualities of natural light and space into the house.
除了在项目开发期间进行的多层屋顶研究外,还通过引入一系列梯田,实现了将房屋锚定在其工地上的意图,每个露台都直接向田间突出。这些梯田是从不同的减法操作中产生的,将自然光和空间的各种特性带入室内。
The most important terrace was strategically located near the entrance to create a compression effect. It pulls the landscape onto the house to offer an intimate garden to its owners. The idea of a garden defined by the architecture of the house itself was derived from Wright’s work.
最重要的平台是位于入口附近的战略位置,以创造压缩效果。它把风景拉到房子上,为主人提供一个亲密的花园。由房子本身的建筑所定义的花园的概念是从赖特的作品中衍生出来的。
The Envelope Covered with dark-tinted, rough wood planks of various depths, the exterior walls were designed to offer a dynamic and unique texture defined by the ever-changing natural light throughout the day and the seasons.
外壳上覆盖着深浅、粗糙的木板,外墙的设计是为了提供一种动态和独特的质感,这种质感是由日复一日和四季不断变化的自然光所定义的。
In terms of openings, two parallel strategies were used in the architectural composition. Curtain walls were placed in all of the subtractions creating the terraces while more typical windows were used elsewhere. The latter project themselves outside the line of the building envelope, like bulging eyes trying to reach out to and framing specific views. Interior detailing reflects the double nature of the fenestration strategy.
在开口方面,建筑构图采用了两种平行策略。在所有的减法中都放置了幕墙,形成了露台,而其他地方则使用了更典型的窗户。后一种方案是在建筑物的封套线之外进行的,就像伸出眼睛试图接触到特定的景色,并将其定格成框架一样。内部细节反映了开窗策略的双重性。
Through its original geometry, textural richness, and spatial connection with its surroundings, the Vallée du Parc Residence initiates an architectural conversation within a delicate natural environment.
通过其原始的几何学,丰富的纹理,以及与周围环境的空间联系,Vallée du Parc住宅在一个微妙的自然环境中发起了一场建筑对话。
 举报
举报
别默默的看了,快登录帮我评论一下吧!:)
注册
登录
更多评论
相关文章
-

描边风设计中,最容易犯的8种问题分析
2018年走过了四分之一,LOGO设计趋势也清晰了LOGO设计
-

描边风设计中,最容易犯的8种问题分析
2018年走过了四分之一,LOGO设计趋势也清晰了LOGO设计
-

描边风设计中,最容易犯的8种问题分析
2018年走过了四分之一,LOGO设计趋势也清晰了LOGO设计






























































