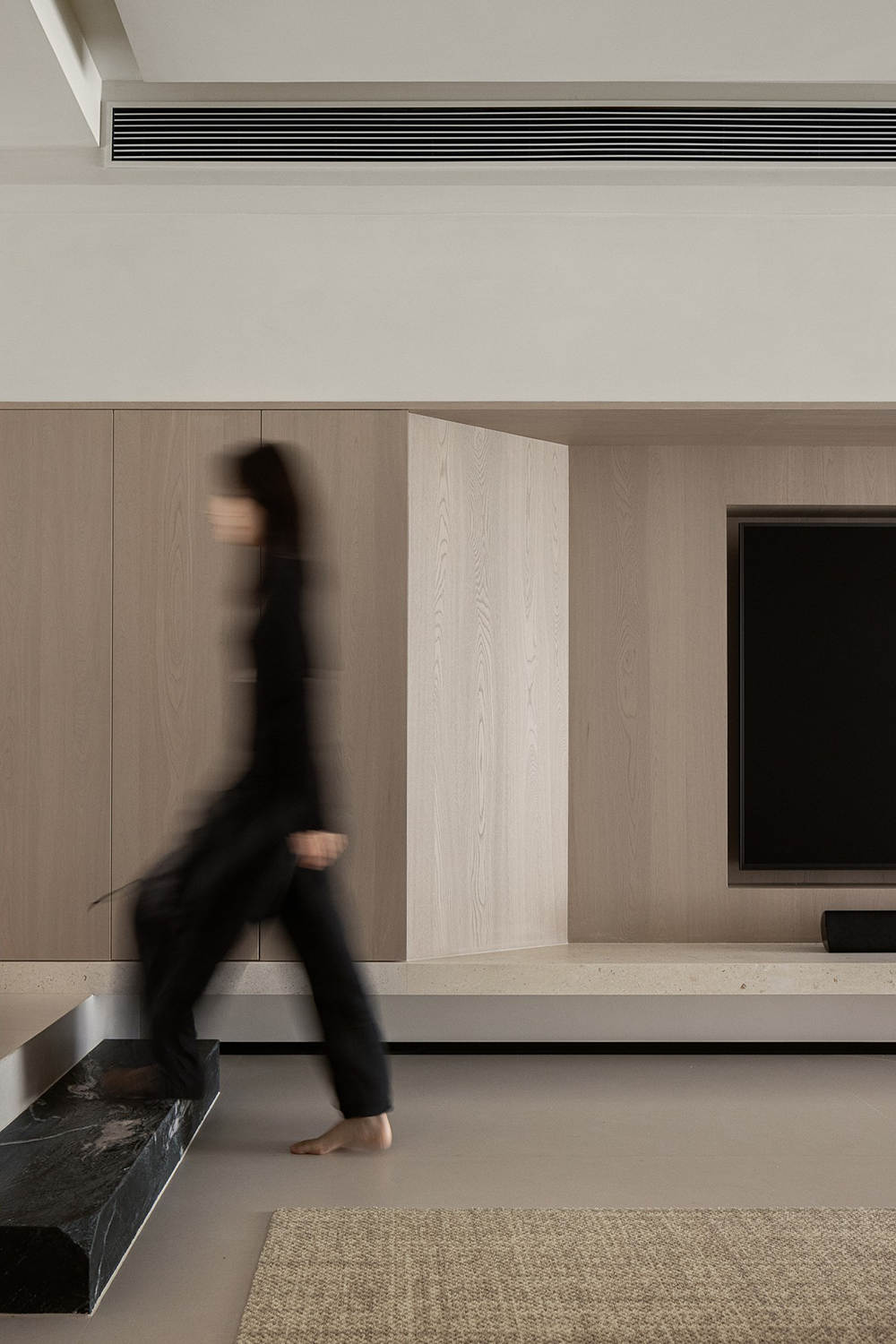Old Tenement Apartment in Hong Kong Gets a Contemporary Upgrade
2018-10-08 20:22
Interior Design: Sim-Plex Design Studio Project: Arch Co-Residence Location: Kowloon City, Hong Kong Size: 530 sq.ft Year 2018
室内设计:SIM-Plex设计工作室项目:拱门共住地点:香港九龙城面积:530平方英尺,2018年
The Mood of Old Tenement Apartment As An Inspiration Sim-Plex has renovated a 530 sq.ft old tenement apartment in Hong Kong, with a symbolic Arch- form cabinetry as a spine of the project.
作为灵感的旧房公寓的气氛,已经在香港翻新了一套530平方英尺的旧式公寓,并有一个象征性的拱形橱柜作为项目的脊梁。
Three youths will moved into this 1970s old tenement apartment in one of oldest district, Kowloon City in Hong Kong.“The conflict between young people and old district is already an interesting point to us. When we first examine the site, the nostalgic green mosaic tiles and terrazzo floor along the staircase and lobby has impressed us a lot, however, when we stepped into the apartment, the supreme big columns block the main space which gives us a big design challenge.” explained by Sim-Plex.
三名青年将搬到上世纪70年代在香港九龙城最古老的一个区的公寓公寓里。“年轻人和老区之间的冲突已经成为我们的一个有趣的问题。当我们第一次考察这个地点时,沿着楼梯和大堂的怀旧绿马赛克瓷砖和水磨石地板给我们留下了深刻的印象,但是当我们走进公寓时,最高的大柱挡住了主要的空间,给了我们很大的设计挑战。”由Sim-plex解释。
Arch As The Foundation Of Nostalgia And Daily “How could we transform these design constraints to suit the daily needs of youth and response to the context of tenement house or even the old district? “ continued by Sim-Plex.
拱门作为怀旧和日报的基础,“我们如何才能改变这些设计限制,以适应年轻人的日常需要,并对租住房屋甚至旧区的环境做出反应?”
The main concept is to integrate the cabinetry with the columns and beams to form an arch wall. Not only to camouflage with the column structure but also integrate daily functions and provide a symbolic meaning. Sim-Plex detaily examined the pattern, texture and size of the lobby tiles. The selection of the vintage pattern floor tiles and marble wall tiles at the foyer helps to establish a contextual relationship. The usage of raw wood surface and deep blue wall paint also enhance the memorial experience.
其主要概念是将箱体与柱、梁相结合,形成拱墙。不仅要伪装成柱状结构,而且还要整合日常功能,提供象征性的意义。SIM-Plex详细检查了门厅瓷砖的图案、质地和大小。在门厅选择复古图案地砖和大理石墙砖有助于建立上下文关系。原木表面和深蓝色墙漆的使用也增加了纪念的经验。
The Beauty of Youth Co-Living Space Hong Kong is famous for its expensive land and rent price, and recently, there is a trend to represent a co-living space for youth to share and save the cost. Old tenement apartments become the common target. However, some of these co-living units have sacrificed the spatial quality in order to pack more people and reduce the cost. “ We sincerely hope this project could set a standard for co-living.” said Sim-Plex.
《香港青年之美》以其昂贵的土地和租金价格而闻名,最近有一个趋势,代表着一个共同的生活空间,供年轻人分担和节约成本。旧的物业单位公寓成为共同的目标。然而,这些共同生活单元中的一些人为了让更多的人和降低成本而牺牲了空间质量。”我们真诚地希望这个项目能为共同生活设定一个标准。”SimPlex说。
After the renovation, an arch cabinetry is set across the living dining room, semi-open kitchen and bathroom. Circulation and space are penetrating between the arches. It is the spine of the house and providing storage, magazine tray, lighting, etc for the daily needs. The spatial arrangement of the arch also maximize the penetration of daylight.
装修后,客厅、半开放式厨房和浴室都设有拱形橱柜。循环和空间贯穿于拱门之间。它是房子的脊椎骨,并提供存储,杂志托盘,照明等,以满足日常需要。拱门的空间布置也最大限度地增加了日光的穿透。
The kitchen is behind the arch and is opened up to the foyer. The adoption of fritted glass increase the sense of lightness. Vintage patterned tiles are used at the floor to create a similarity from the outside lobby to the inner.
厨房在拱门后面,通向门厅。采用碎玻璃增加了轻盈感。复古图案瓷砖在地板上使用,以创造一个相似的从外部大厅到内部。
The water basin of the bathroom is opened to maximize the space and create flexibility in daily usage. The two bedrooms doors are concealed behind the wooden wall. Wooden platform is added for each room to enhance the storage. This project demonstrate a prototype of a better co-living space for tenement apartment in Hong Kong.
浴室的水盆是开放的,以最大限度地扩大空间,创造灵活的日常使用。两间卧室的门藏在木墙后面。每个房间都增加了木制平台,以加强存储。这个项目展示了一个更好的香港共管公寓同居空间的原型.
 举报
举报
别默默的看了,快登录帮我评论一下吧!:)
注册
登录
更多评论
相关文章
-

描边风设计中,最容易犯的8种问题分析
2018年走过了四分之一,LOGO设计趋势也清晰了LOGO设计
-

描边风设计中,最容易犯的8种问题分析
2018年走过了四分之一,LOGO设计趋势也清晰了LOGO设计
-

描边风设计中,最容易犯的8种问题分析
2018年走过了四分之一,LOGO设计趋势也清晰了LOGO设计






















































