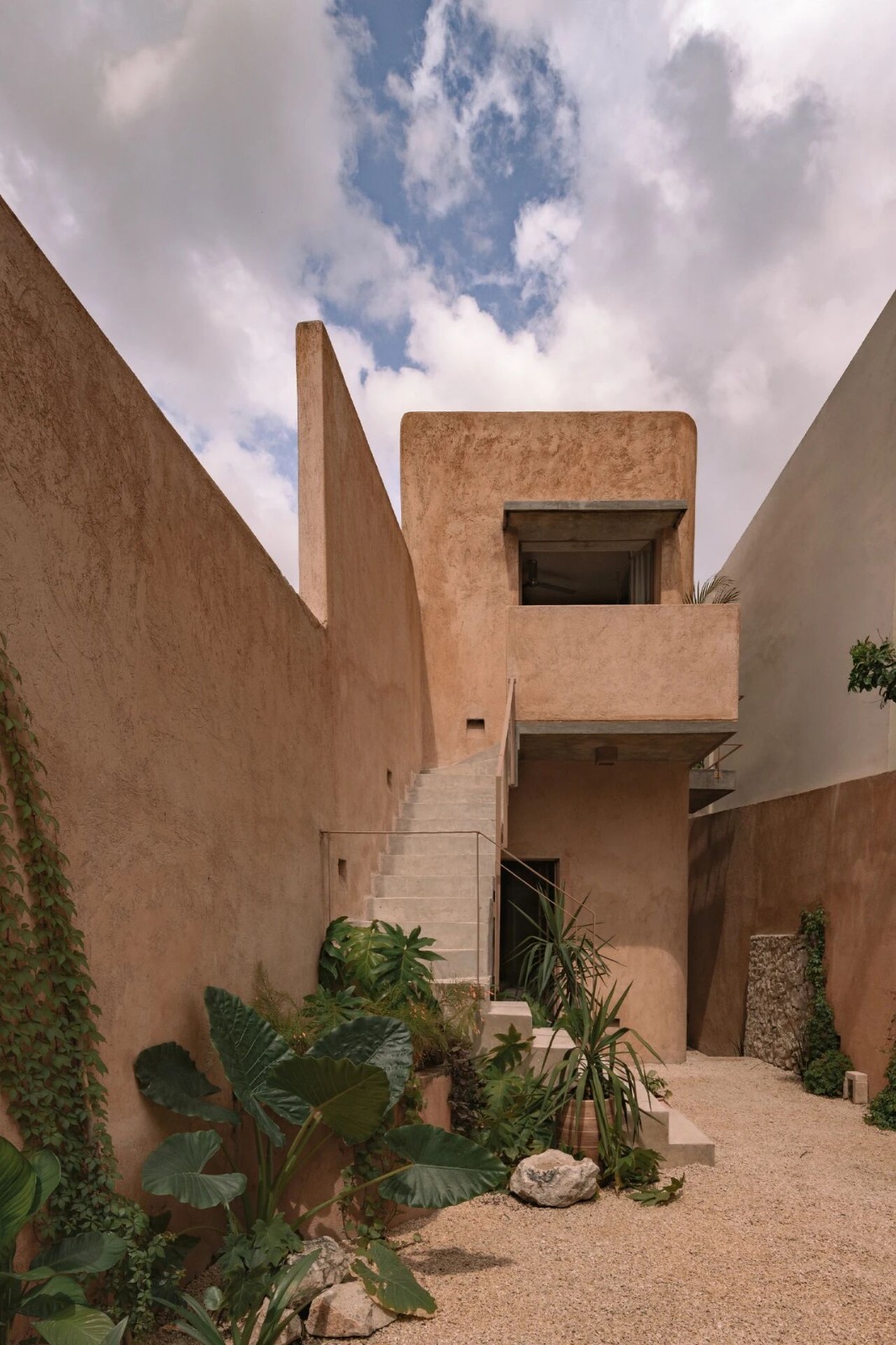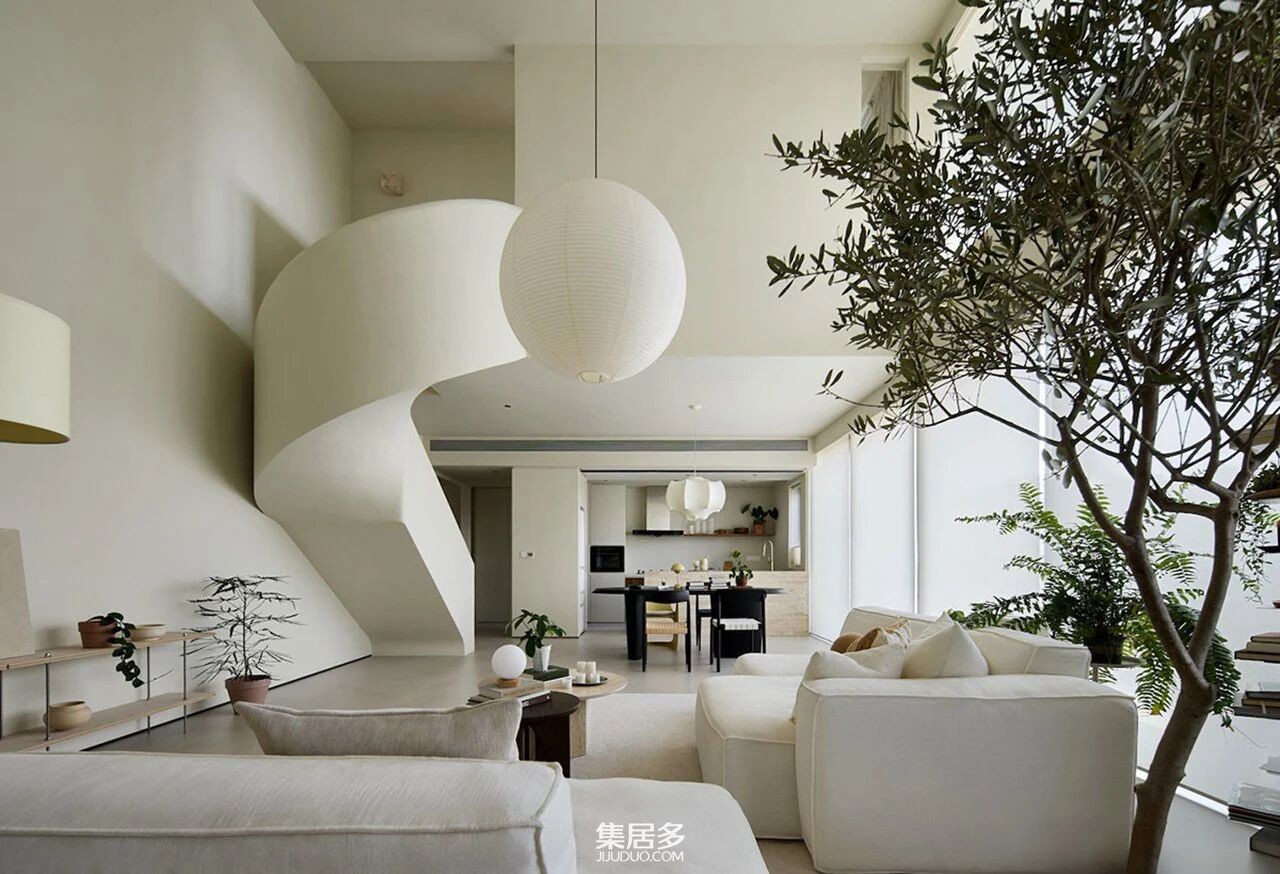City House / Cindy Rendely Architexture
2018-10-10 20:48
Architects: Cindy Rendely Architexture Project: City House Location: Toronto, Ontario, Canada Year 2017 Builder: Battiston Construction Photography: Nanne Springer Photography
建筑师:CindyRenalArchieTexture项目:城市房屋位置:多伦多,安大略省,加拿大,2017年建造商:Battiston建筑摄影:NANESpringer摄影
City House is an urban oasis located at the heart of the city on an established residential street. Characterized by traditional Victorian homes, the original neighbouring houses have long occupied the tight, narrow lots typical of the area. The design challenge of City House was two-fold. Firstly, the Client preferred a modern design aesthetic, yet wanted their new home to fit seamlessly into the traditional surrounding context.
城市住宅是一座城市绿洲,位于城市的中心,位于一条既有的住宅区街道上。传统维多利亚式住宅的特点是,原来的邻近房屋一直占据着这一地区的狭小地段。城市住宅的设计挑战是双重的。首先,客户更喜欢现代设计美学,但希望他们的新家无缝地适应传统的周围环境。
Secondly, the small, narrow lot which originally accommodated a modest house, would need to accommodate a larger dwelling. City House references the traditional aesthetics of the neighbouring properties while maintaining a contemporary form. The rectilinear two-storey volume is clad with reddish-brown brick, typical throughout the area. The more precious “skin” of the third-floor volume is fabricated from large porcelain panels, arranged in an irregular pattern to create a reduced, sculptural form outlining a pitched roof.
其次,原先容纳了一个不大的房子的小的狭窄地段,需要容纳一个更大的住宅。城市住宅在保持当代形式的同时,借鉴了传统美学的相邻属性。在整个区域内,直线两层的体积是用红棕色的砖覆盖的。三层楼体积的更珍贵的“皮肤”由大型瓷板制成,以不规则的图案排列,以形成轮廓分明的屋顶。
The rough-faced bricks and the smooth porcelain panels vary in texture from one another but are similar in colour. Together, they create a powerful, monolithic form. Another nod to the past includes the careful placement of mahogany panels adjacent to several window openings. These panels are a clever play on traditional painted wooden shutters. Rendered as a modern sculpted object with subtle twists, the house retains its contemporary character while respecting its surroundings.
粗糙的面砖和光滑的瓷板在质地上各不相同,但在颜色上却是相似的。它们结合在一起,形成了一种强大的、单一的形式。另一个对过去的点头包括仔细放置桃花心木面板相邻的几个窗口开口。这些面板是在传统的彩色木制百叶窗上巧妙地发挥作用的。作为一种现代雕塑品,以微妙的曲折呈现出来,房子在尊重周围环境的同时,保留了它的当代特征。
Although City House is generous in size, the careful massing and composition of forms renders the house as a smaller volume. The third-story is pulled inward from the exterior brick face of the second storey below, creating two rooftop decks at the front and rear elevations. These leftover exterior spaces provide spectacular views of the city’s skylines, visible from the rooftops and through the expanses of glass from the house’s interiors.
虽然市政厅的规模很大,但精心的形式集结和组合使得房子体积变小了。第三层从下面第二层的外部砖面向内拉,在前面和后面的高地形成了两个屋顶甲板。这些剩馀的外部空间提供了壮观的城市天际线的景观,从屋顶和从房子内部的玻璃的广袤可见。
Pushed back from the street, the massing of the third floor is less imposing to the passerby. At the same time, the solid peaked volume appears to push through the flat roof of the second-floor assembly like a modern “Jack-in-the-Box”. A floating steel staircase links the three main floorplates. Traditional solid mahogany stair treads are framed by playful powder-coated metal rods.
从街道向后推,三楼的拥挤对过路人来说并不那么壮观。同时,坚固的峰值体积看起来像一个现代的“插孔箱”一样,通过二楼组装的平顶。一个漂浮的钢楼梯连接着三个主要的楼板。传统的实心桃花心木楼梯是用有趣的粉末涂层金属棒构成的.
A “moody” ground floor powder room lined with dark stone panels and antiqued bronze mirrors is punctuated by a stark white sculptural sink. This juxtaposition of materials echoes the play between tradition and the unexpected. City House sits on a long, narrow lot. The original rear yard was generous, yet over-designed with extensive stone paving.
一间“喜怒无常”的底层化妆间,内衬着黑色的石板和古铜色的镜子,中间点缀着一个赤裸裸的白色雕塑水槽。这种材料的并列反映了传统和意外之间的作用。市政厅坐落在一片狭长的土地上。最初的后院是慷慨的,但过度设计与广泛的石头铺路。
The new landscape design includes an expansive green lawn with a reduced patio that accommodates an entertaining area, a firepit, and a green privacy wall. Hidden planters integral to the exterior wall assemblies, accommodate grasses to “soften” the brick elevations. The architecture of City House is a result of the Client’s request to have a modern, urban home that respects the existing streetscape.
新的景观设计包括一个宽敞的绿色草坪和一个缩小的露台,容纳一个娱乐区,一个萤火虫,和一个绿色的隐私墙。隐藏的播种机与外墙总成一体,容纳草来“软化”砖块的高度。城市住宅的建筑是客户要求拥有一个尊重现有街景的现代城市住宅的结果。
 举报
举报
别默默的看了,快登录帮我评论一下吧!:)
注册
登录
更多评论
相关文章
-

描边风设计中,最容易犯的8种问题分析
2018年走过了四分之一,LOGO设计趋势也清晰了LOGO设计
-

描边风设计中,最容易犯的8种问题分析
2018年走过了四分之一,LOGO设计趋势也清晰了LOGO设计
-

描边风设计中,最容易犯的8种问题分析
2018年走过了四分之一,LOGO设计趋势也清晰了LOGO设计


























































