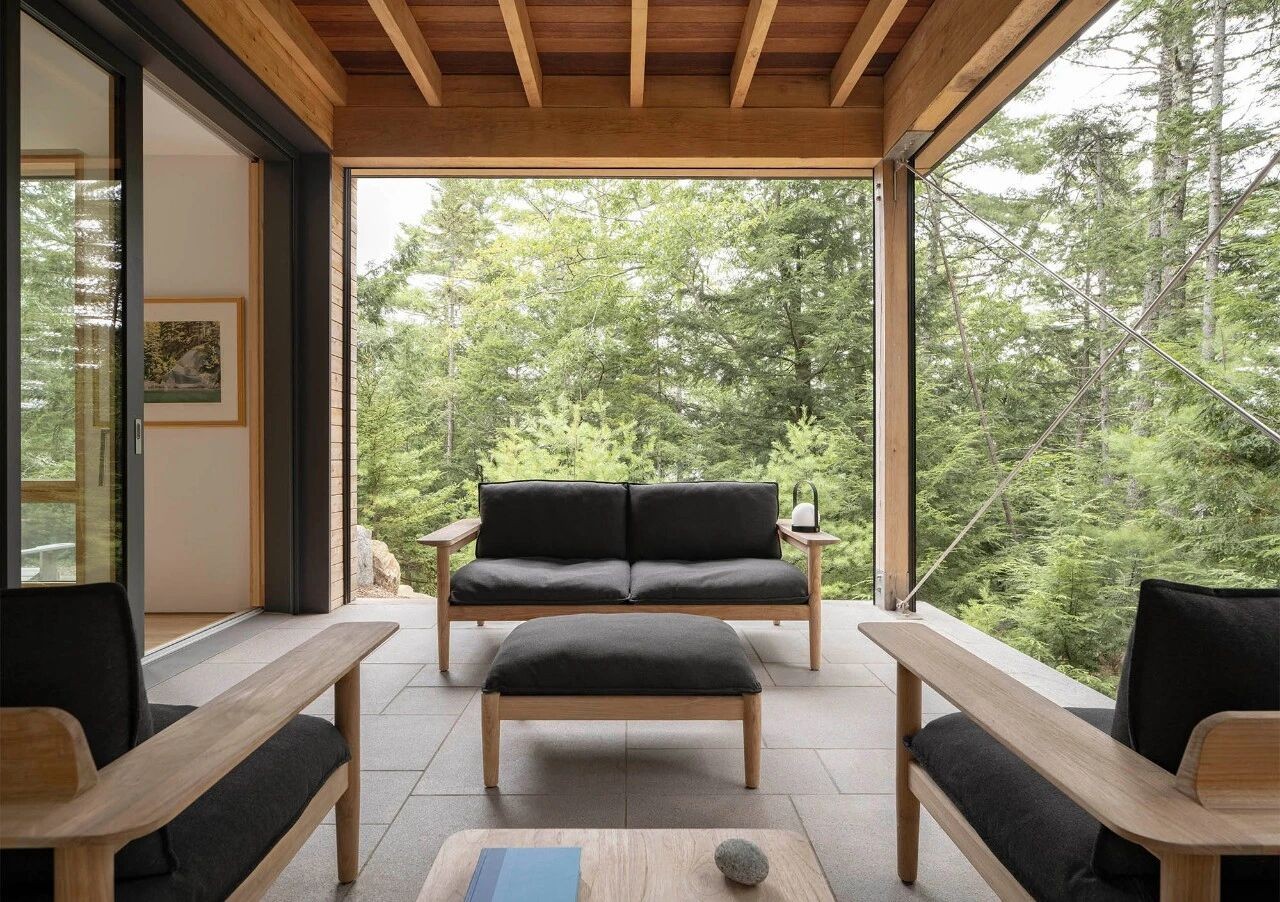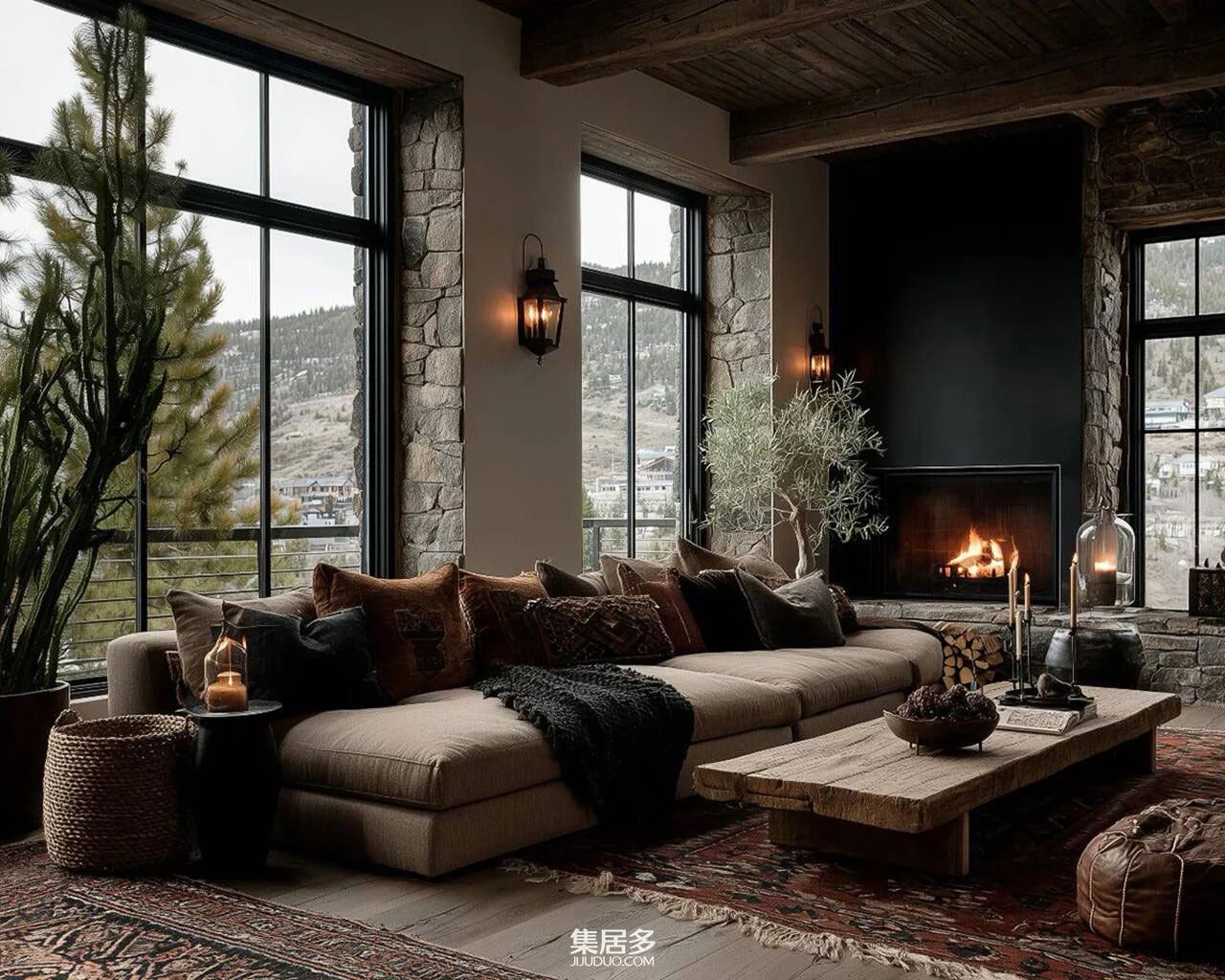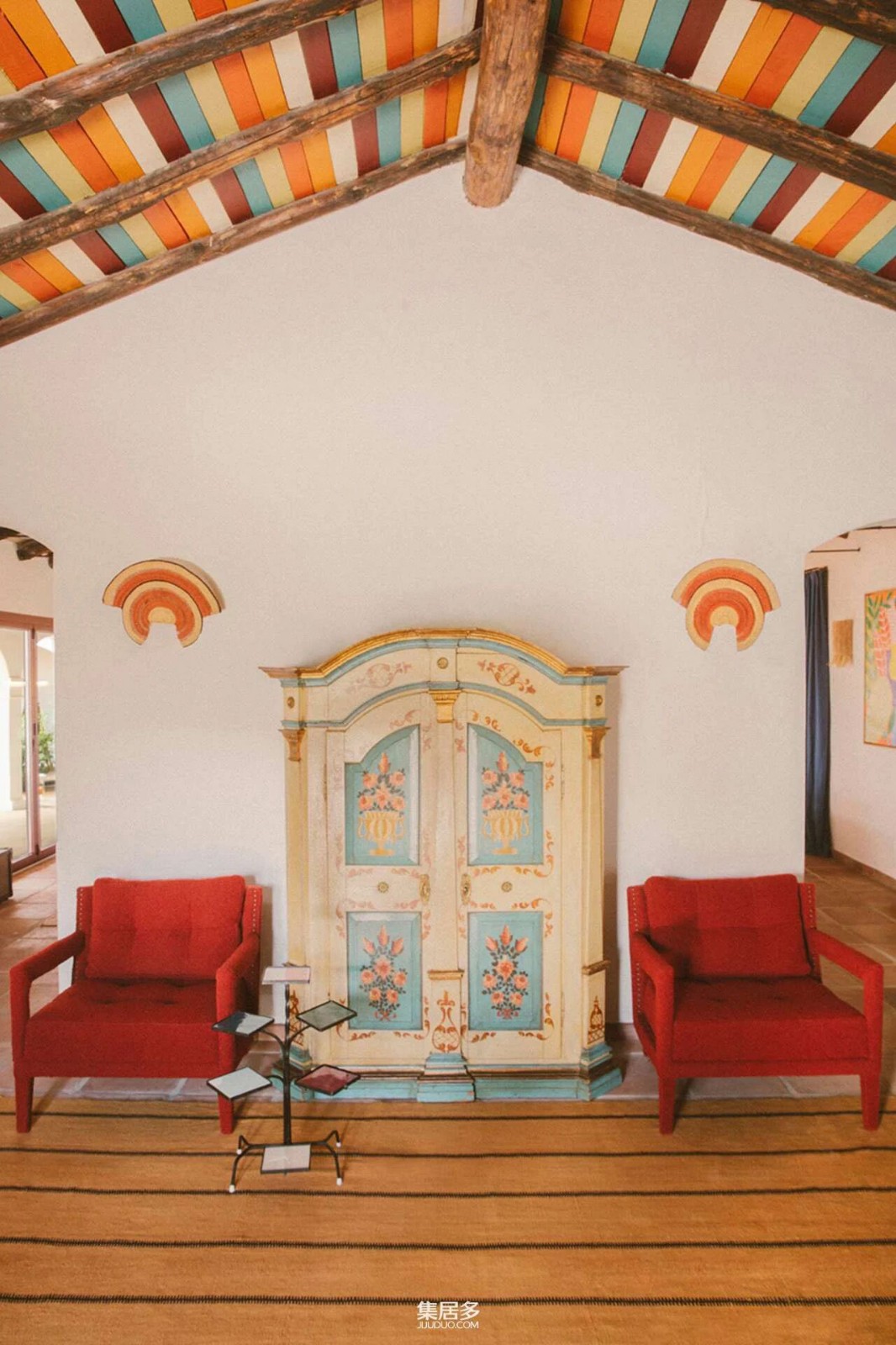Tree Top Residence / Belzberg Architects
2018-10-07 20:42
Architects: Belzberg Architects Project: Tree Top Residence Principal: Hagy Belzberg Project Manager: David Cheung Project Team: Dan Rentsch, Jennifer Wu, Chris Sanford, Barry Gartin, Susan Nwankpa, Brock DeSmit, Christopher Arntzen, Glenn Ginter, Andrew Kim, Ashley Coon Location: Los Angeles, California Size: 1290.0 sqm Photography: Bruce Damonte, Art Gray
建筑师:贝尔茨堡建筑师项目:树顶住宅首席:Hagy Belzberg项目经理:张大卫项目组:丹·伦奇、詹妮弗·吴、克里斯·桑福德、巴里·加廷、苏珊·恩万卡、布罗克·德斯米特、克里斯托弗·阿恩岑、格伦·金特、安德鲁·金、阿什利·库恩位置:加州洛杉矶:1290.0平方米摄影:布鲁斯·达蒙,艺术·格雷
The Tree Top Residence celebrates the site’s complex landscape, merging with it seamlessly and emerging from it atop the canopy of trees that surround it. Built along a natural ridgeline, the long and narrow plan of the three-story house mimics and inverts the angles of the site’s topography, creating dynamic vertical and horizontal relationships.
“树顶住宅”向该网站的复杂景观致敬,将其与之无缝合并,并在围绕它的树木树冠上出现。沿着一条天然的山脊线建造,三层房屋的长而狭窄的平面图模拟并反转了场地地形的角度,形成了动态的垂直和水平关系。
Vertically, an eccentrically-helical stair functions as a primary organizing element and a sculptural gesture upon entry into the house. On the ground floor, it acts as a threshold into the open plan; on the floor above, it separates the master suite and children’s quarter, while providing a light well to the basement. Horizontally, walls are used sparingly in favor of fluidly connected spaces. Movement and views between dining areas, kitchen, play and gathering spaces are uninterrupted, and floor-to-ceiling sliding glass doors blend the interior with the outside.
垂直上,偏心螺旋楼梯作为主要的组织元素和进入房屋时的雕刻姿势。在底层,它作为开放平面的门槛;在上面的楼层上,它将主套房和儿童宿舍分开,同时为地下室提供一个轻型井。在水平方向上,墙的使用很少,有利于流体连接的空间。餐饮区域、厨房、游戏和聚集空间之间的移动和视图是不间断的,地板到天花板滑动玻璃门将内部与外部混合。
Hidden from the street, the Tree Top residence is insulated from its neighbors, but open to its site. Canted limestone louvers, and dense planting on the north facade shield the interior from the closest adjacency. Conversely, the rest of the building opens to the site with floor-to-ceiling glazing, relying on both the house’s generous distance from the property line, and the densely wooded valley below to create a natural screen. The design culminates in the master bedroom, which features full-height sliding doors at its cantilevered corner. The orchestration of this view, overlooking a dense canopy of trees, embodies the intent to offer respite from the city below.
树顶住宅远离街道,与邻居隔绝,但对其地点开放。倾斜的石灰石百叶窗,和密集的种植在北面遮挡内部距离最近的邻接。相反,建筑的其余部分向工地开放,从地板到天花板,依靠房屋与房产线的巨大距离,以及下面密密麻麻的山谷,创造出一个自然的屏幕。设计的高潮是主卧室,它的悬臂角设有全高度的滑动门。这一观点的编排,俯瞰茂密的树冠,体现了从下面的城市提供休息的意图。
 举报
举报
别默默的看了,快登录帮我评论一下吧!:)
注册
登录
更多评论
相关文章
-

描边风设计中,最容易犯的8种问题分析
2018年走过了四分之一,LOGO设计趋势也清晰了LOGO设计
-

描边风设计中,最容易犯的8种问题分析
2018年走过了四分之一,LOGO设计趋势也清晰了LOGO设计
-

描边风设计中,最容易犯的8种问题分析
2018年走过了四分之一,LOGO设计趋势也清晰了LOGO设计






























































