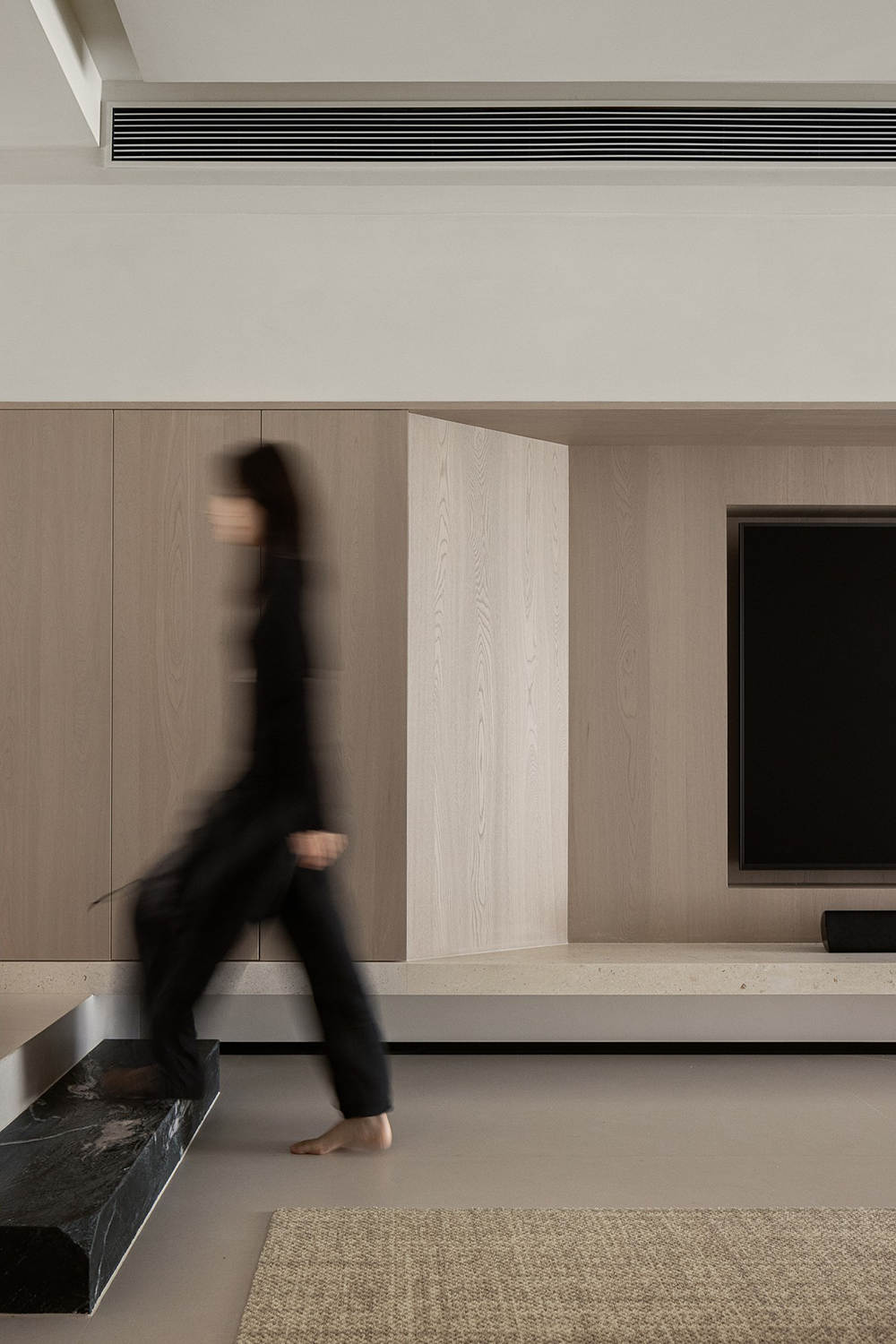Chestnut Residences / Edmonds Lee Architects
2018-10-09 20:51
Architects: Edmonds Lee Architects Project: Chestnut Residences Location: San Francisco, California Photographer: Bruce Damonte
建筑师:埃德蒙兹·李建筑师项目:栗子住宅地点:旧金山,加州摄影师:布鲁斯·达蒙特
For this four-story multifamily condominium building, Edmonds Lee related the massing of the three-unit structure to the neighborhood’s existing context, but contrasted the neighboring facades with the use of contemporary details and a subtle play on plane and volume, all through the careful deployment of a crisply detailed glass box gently nudged into the street. Combining a cement-board panel rain screen with floor-to-ceiling operable glass windows, the front of the Chestnut Residences draws air and light into the residences, and creates a visually-striated jewel box effect from the street view.
对于这座四层多户共管公寓楼,埃德蒙兹李(Edmonds Lee)将这座三单元的建筑与社区现有的背景联系起来,但将相邻的立面与现代细节的使用以及平面和音量上的微妙游戏进行了对比,所有这些都是通过精心布置一个细密的玻璃盒子,轻轻地推到街道上。结合水泥面板雨幕与地板到天花板可操作的玻璃窗,板栗住宅的前面吸引空气和光线进入住宅,并创造了一个视觉条纹的珠宝盒的效果,从街景。
On the interior, a minimalist look with white walls, wide-plank oak flooring, and deeply textured stone throughout the bathrooms details the individual units. Museum-inspired track lighting creates a novel atmosphere for a residential space, and throughout the building sustainable elements like environmentally-friendly materials, photovoltaic solar panels, and energy-efficient construction and post-construction practices help to create a building that has a singular footprint within a global context.
在内部,极简主义的外观与白色的墙壁,宽木板橡木地板,和深纹理的石头贯穿整个浴室详细的单位。博物馆启发的轨道照明为住宅空间创造了一种新颖的氛围,在整个建筑中,环保材料、光伏太阳能电池板、节能建筑和建筑后实践等可持续因素有助于创建一座在全球范围内具有独特足迹的建筑。
 举报
举报
别默默的看了,快登录帮我评论一下吧!:)
注册
登录
更多评论
相关文章
-

描边风设计中,最容易犯的8种问题分析
2018年走过了四分之一,LOGO设计趋势也清晰了LOGO设计
-

描边风设计中,最容易犯的8种问题分析
2018年走过了四分之一,LOGO设计趋势也清晰了LOGO设计
-

描边风设计中,最容易犯的8种问题分析
2018年走过了四分之一,LOGO设计趋势也清晰了LOGO设计
















































