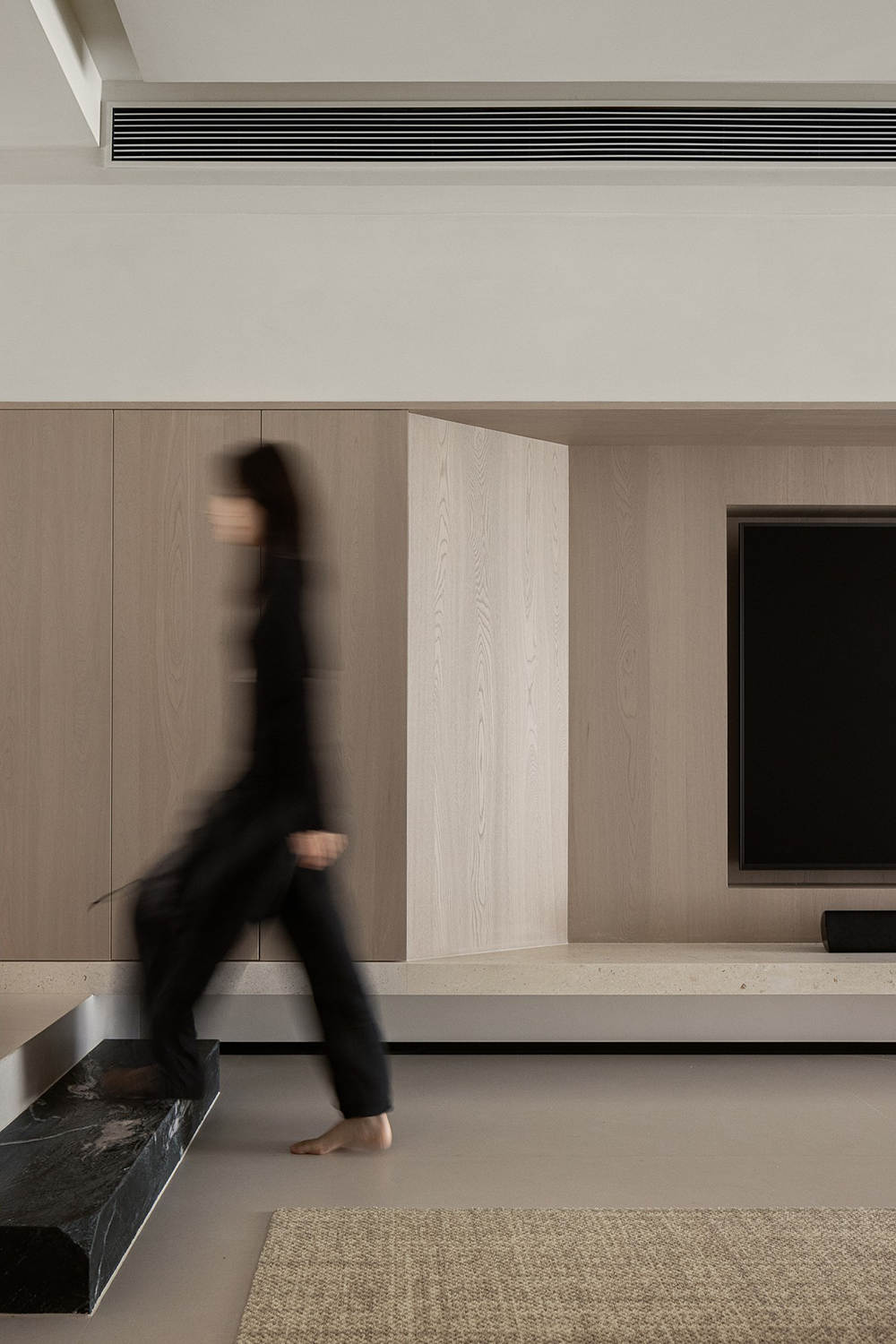Merriwee House / Templeton Architecture
2018-10-10 19:40
Architects: Templeton Architecture Project: Merriwee House Location: Toorak, Victoria, Australia Photographer: Benjamin Hosking Photography
建筑师:Templeton建筑项目:Merriwee House位置:Toorak,Victoria,澳大利亚摄影师:Benjamin Hosking摄影
Retaining the optimistic façade and the generosity of the original dwelling, Templeton has added to the simple rectilinear form while exploring the decorative possibilities of brick construction commonly found in the architecture of the Art Deco movement.
坦普尔顿保留了乐观的立面和原始住宅的慷慨,增加了简单的直线形式,同时探索了装饰艺术运动中常见的砖头建筑装饰的可能性。
The concept is driven by the format and tactile quality of the handmade bricks. The repetition of the brick pattern produces a new contemporary entity with timeless appeal.
这个概念是由手工砖块的形式和触觉质量驱动的。砖块图案的重复产生了一个具有永恒吸引力的新的当代实体。
The soft, neutral palette and the detail of the interior are in keeping with the architectural concept, providing visual and emotional calm. The Merriwee House project remains consistent throughout in terms of generosity, palette, light, and happiness.
柔和的,中性的调色板和内部的细节是一致的建筑概念,提供视觉和情感平静。MerriweeHouse项目在慷慨、调色板、光线和幸福方面始终保持一致。
 举报
举报
别默默的看了,快登录帮我评论一下吧!:)
注册
登录
更多评论
相关文章
-

描边风设计中,最容易犯的8种问题分析
2018年走过了四分之一,LOGO设计趋势也清晰了LOGO设计
-

描边风设计中,最容易犯的8种问题分析
2018年走过了四分之一,LOGO设计趋势也清晰了LOGO设计
-

描边风设计中,最容易犯的8种问题分析
2018年走过了四分之一,LOGO设计趋势也清晰了LOGO设计


























































