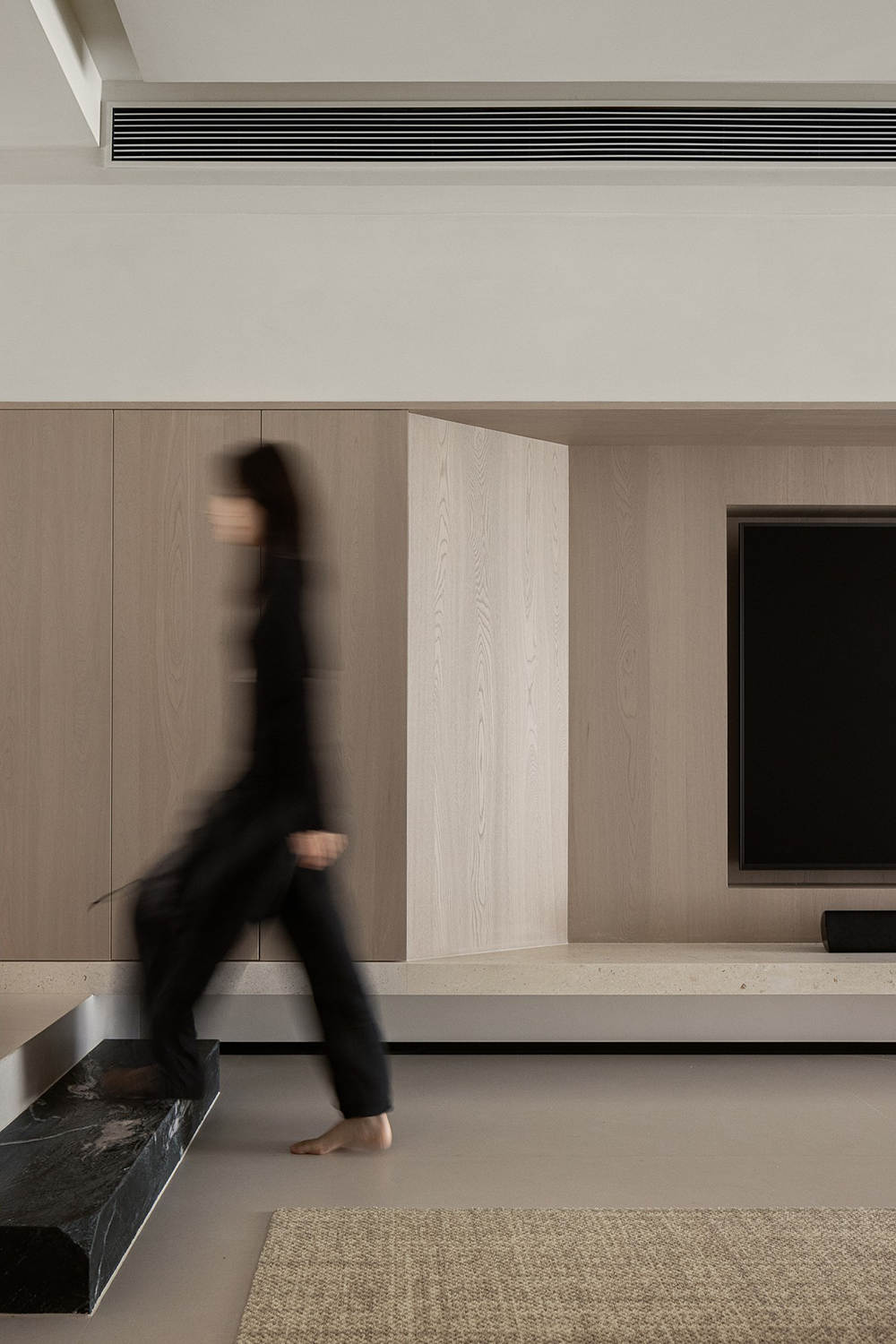Northcote Residence / STAR Architecture
2018-10-22 11:39
Architects: STAR Architecture Project: Northcote Residence Location: Northcote, Victoria, Australia Area: 270 m2 Year 2018 Builder: STAR Kolektiv Photographer: Peter Bennetts
建筑师:明星建筑项目:Northcote住宅地点:Northcote,澳大利亚维多利亚地区:270平方米2018年建造者:明星Kolektiv摄影师:Peter Bennetts
Northcote Residence is located in an inner-city suburb of Melbourne, Australia, and provides a response to the difficulty of designing a house to a client’s brief on a small block within a cosy neighbourhood cul-de-sac.
Northcote住宅位于澳大利亚墨尔本的一个内城郊区,为客户在舒适的小区内的一个小街区上设计一套房子的困难提供了一个回应。
Our clients sought to respect the existing single level character of the suburban court by minimising the visual impact of their double-storey home. Timber screens were used as a device to soften the solid rendered walls behind and to unify the facade.
我们的客户通过尽量减少其双层住宅的视觉影响,力求尊重市郊法院现有的单一级别特征。木材屏风被用作一种装置,用来软化后面的坚固的墙壁和统一正面。
The downward sloping external timber screen compresses the frontage, giving the illusion of the house bending toward the ground. A spacious first floor balcony, enriched with potted plants, faces the street to create natural rather than built skyline. The balustrade’s lowest point faces the street, and combined with the sculptural entry canopy gives a gentle nod to the surrounding houses.
向下倾斜的外部木丝网挤压正面,给人一种房屋向地面弯曲的错觉。宽敞的一楼阳台,丰富的盆栽植物,面向街道,创造自然的,而不是建造的天际线。栏杆的最低点面向街道,并结合雕塑入口天篷给予周围的房子一个温和的点头。
A desire to avoid harsh materials prompted an environmentally friendly interior that uses oils instead of paints, polished concrete slab, and naturally oiled spotted gum stairs and flooring.
一种避免苛刻材料的愿望促使环境友好型室内使用油类,而不是油漆,抛光的混凝土板,以及天然涂油的有斑点的树胶楼梯和地板。
The design utilises solar energy, northern orientation, cross-ventilation, exposed concrete floor, batten shutters and rendered brick veneer walls to create substantial thermal mass and reduced energy use, while maximising occupant comfort.
该设计利用太阳能,北方方向,交叉通风,暴露混凝土地板,板条百叶窗和砖瓦贴面墙,创造了大量的热质量和减少能源的使用,同时最大限度地提高居住者的舒适性。
Through an ethical and gentle approach, this architectural solution reconciles the needs of a modern family with a desire to respect and enhance their existing neighbourhood.
通过一种合乎道德和温和的方法,这一建筑解决方案调和了现代家庭的需要,并希望尊重和加强他们现有的邻里关系。
 举报
举报
别默默的看了,快登录帮我评论一下吧!:)
注册
登录
更多评论
相关文章
-

描边风设计中,最容易犯的8种问题分析
2018年走过了四分之一,LOGO设计趋势也清晰了LOGO设计
-

描边风设计中,最容易犯的8种问题分析
2018年走过了四分之一,LOGO设计趋势也清晰了LOGO设计
-

描边风设计中,最容易犯的8种问题分析
2018年走过了四分之一,LOGO设计趋势也清晰了LOGO设计






























































