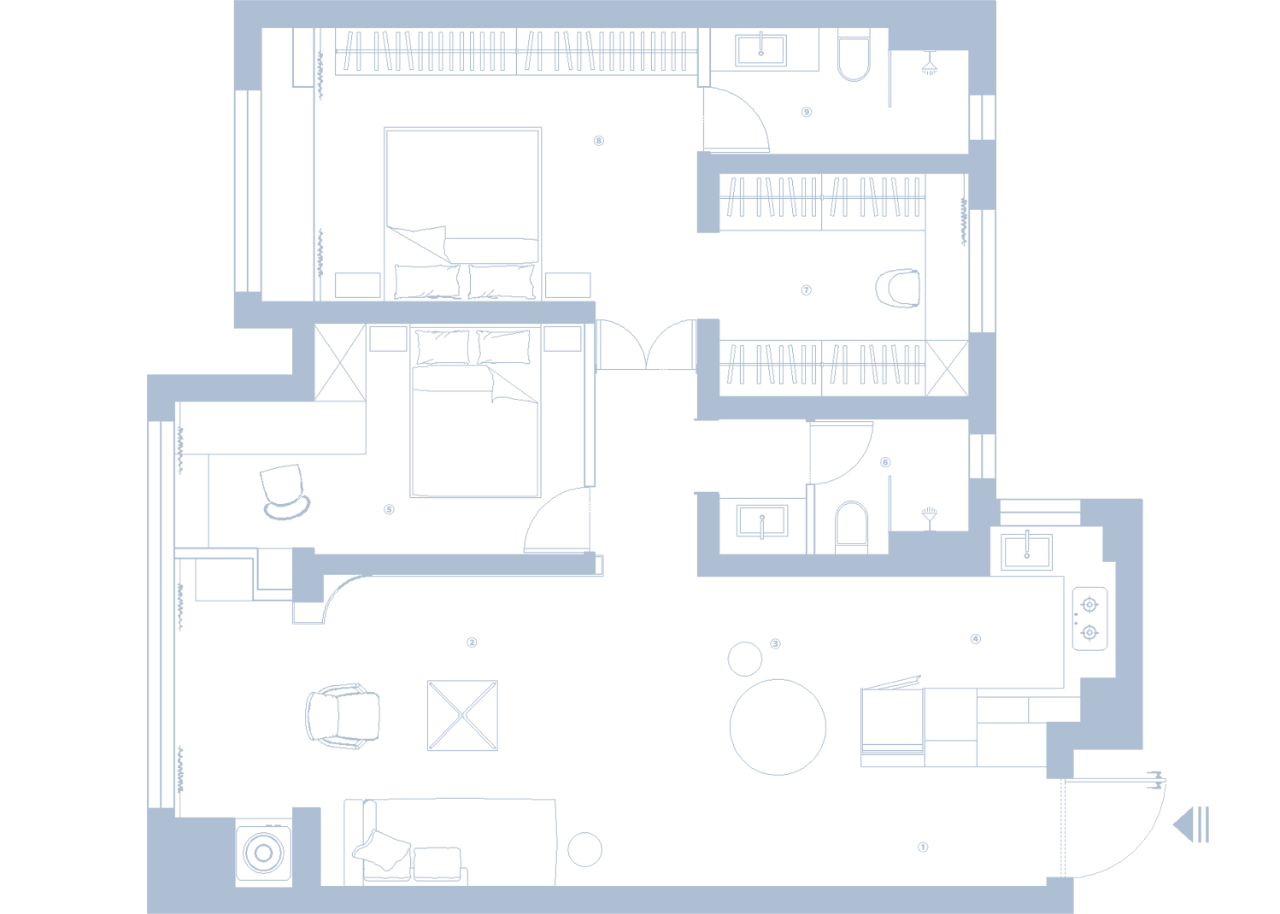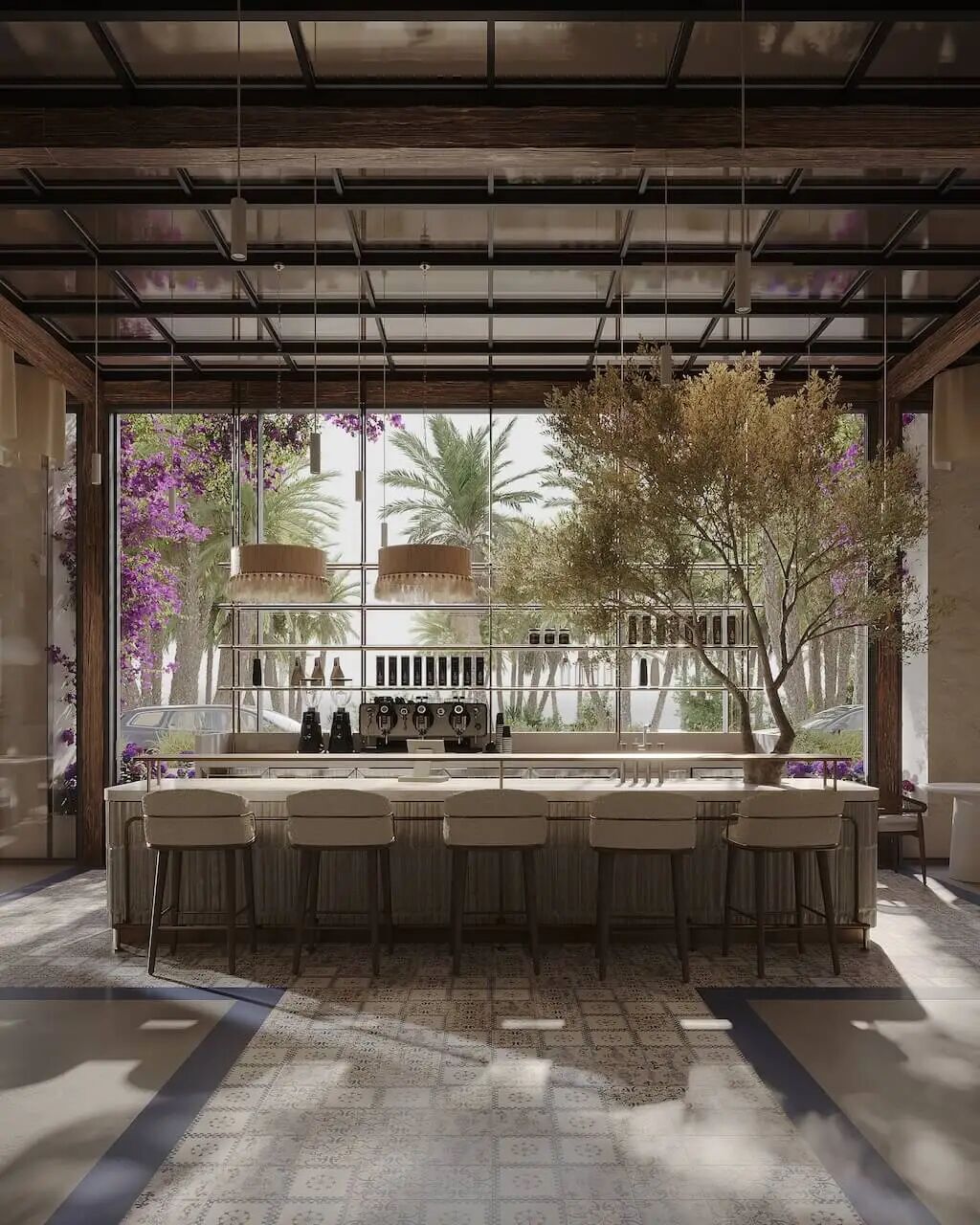Valley House – shaped and adapted to the contours of a valley
2015-08-21 11:20
Designed by Philip M. Dingemanse, Valley House is winning at the 2015 Tasmanian Architecture Awards
由菲利普·丁格曼(Philip M.Dingemanse)设计,“谷屋”(Valley House)在2015年塔斯马尼亚
Description by Philip M. Dingemanse: The Valley House is shaped and adapted to the contours of a northwest-facing valley. Viewing down to the nearby city and river beyond, the house is centred on this valley outlook. Formed as a singular continuous object rising to the valley edge, the principal design strategy is focused on the kitchen where a generous opening is made through the full depth of the building. The suggestion is that the valley remains continuous through the house with outdoor living areas on either side accommodating variable weather conditions.
菲利普·M·丁格曼的描述:这座山谷屋的形状与西北方向的山谷的轮廓相适应。俯瞰附近的城市和河流,房子的中心是这个山谷的前景。作为一个单一的连续物体上升到山谷边缘,主要的设计策略是集中在厨房,其中一个慷慨的开口是通过整个建筑物的深度。该建议是,山谷始终贯穿房屋,两边都有户外起居区,以适应多变的天气条件。
Parts of the building are pulled away forming protective wings and reveal the inhabitation of the home. Tasmania timbers are a particular focus in the thresholds between inside and outside, while the textural qualities of materials are further celebrated in the interior. In crafting a comfortable and personal family home, the scheme seeks to blend the complexities and subtleties of functional requirements with specific site and microclimatic conditions in a cohesive and consistent manner. Photographer Luke Hesketh. For more information visit Philip M. Dingemanse Architecture Design
建筑物的部分被拉开,形成保护翅膀,揭示了住宅的居住环境。塔斯马尼亚木材是一个特别关注的门槛之间的内外,而材料的纹理性质是进一步庆祝在内部。在建造一个舒适的私人家庭住宅时,该计划力求以连贯一致的方式将功能要求的复杂性和微妙之处与特定地点和小气候条件相结合。摄影师卢克·赫斯凯斯。欲了解更多信息,请访问Philip M.Dingemanse建筑设计
 举报
举报
别默默的看了,快登录帮我评论一下吧!:)
注册
登录
更多评论
相关文章
-

描边风设计中,最容易犯的8种问题分析
2018年走过了四分之一,LOGO设计趋势也清晰了LOGO设计
-

描边风设计中,最容易犯的8种问题分析
2018年走过了四分之一,LOGO设计趋势也清晰了LOGO设计
-

描边风设计中,最容易犯的8种问题分析
2018年走过了四分之一,LOGO设计趋势也清晰了LOGO设计
























































