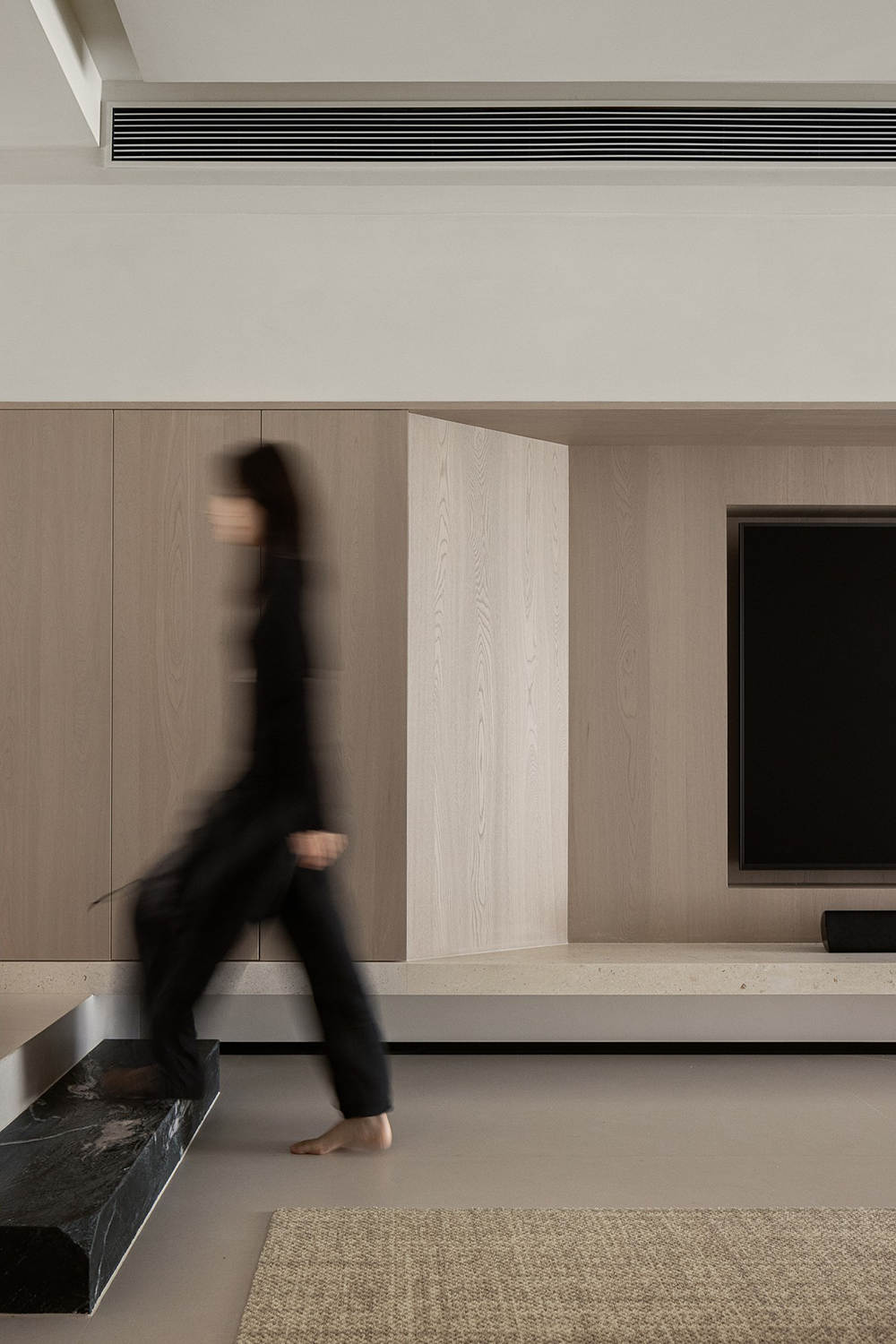Split-Level House Featuring an Elegant Composition: Petaluma Residence
2018-11-02 11:55
Project: Split-Level House / Petaluma Residence Architect: Trevor McIvor Architect Inc Lead Architect: Trevor McIvor Project designer: Steve Choe Interior designer: Dorota Jackowski Location: Whitby, Toronto GTA, Ontario, Canada Site area: 4,550 m2 Project Area: 5,000sf (460m2) Project completion year: 2017-18 Builder: Ortolan Building Design Ltd Structural Engineer: Blackwell Structural Engineers Photography: Adrian Ozimek
项目:分层住宅/佩塔鲁玛住宅建筑师:Trevor McIvor Architect Inc首席建筑师:Trevor McIvor项目设计师:Steve Choe室内设计师:Dorota Jackowski:Whitby,多伦多GTA,加拿大安大略省,工地面积:4,550平方米项目区:5,000 sf(460平方米)项目竣工年份:2017-18 Builder:ortolan建筑设计有限公司结构工程师:Blackwell结构工程师摄影:Adrian Ozimek
Petaluma House, a split-level, open plan contemporary dwelling is located in a rural subdivision near Whitby. Surrounded by very traditional custom homes, this split-level house stands out with its’ clean lines, prominent roof lines and an elegant composition.
佩特鲁玛住宅是一座分层开放式的现代住宅,坐落在惠特比附近的一个乡村小区。在非常传统的定制住宅的包围下,这座平房以其干净的线条、突出的屋顶线条和优雅的构图而脱颖而出。
Designed by Trevor McIvor for a retired professional, both function and flexibility of space played a large role in the layout of spaces.
由特雷弗·麦克维弗为一位退休的专业人士设计,空间的功能和灵活性在空间布局中发挥了很大的作用。
A double-height glazed atrium filled with bamboo trees at the entrance brings natural daylight into the lower level entertainment and recreation rooms. An elegant, open-riser concrete and steel stair accentuates this space, nestled between the tall vegetation and an indoor waterfall.
入口处的双层玻璃中庭中充满竹树,将自然的阳光引入较低层的娱乐和娱乐室。一个优雅、开放的立管混凝土和钢楼梯突出了这个空间,嵌套在高植被和室内瀑布之间。
The main living space encompasses an open kitchen, with a dining room, and a screened porch which has the ability to merge with the interior or the outside of the dwelling.
主要的居住空间包括一个开放式厨房、一个餐厅和一个有能力与住宅内部或外部融合的屏蔽门廊。
The slightly lowered living room is fully glazed and is connected with an ipe balcony.
这间稍低的起居室是全玻璃的,并与一个ipe阳台相连。
Elements of whitewashed Douglas Fir cedars and soffits, mahogany, concrete and glass appear throughout the house, providing a natural, yet timeless palette.
白色的DouglasFir雪松和拱腹、红木、混凝土和玻璃元素出现在整个房子中,提供了一个自然而永恒的调色板。
The client, a vintage car collector needed a room to store his gems in an integrated, and fully glazed attached car garage, which looks out onto the surrounding ravine.
客户是一位老式的汽车收藏家,他需要一个房间把他的宝石存放在一个完整的、全玻璃化的车库里,这个车库可以俯瞰周围的峡谷。
This split-level house features finished concrete floors throughout with radiant-in-floor heating and cooling. The Petaluma house has ample daylight and provides a comfortable atmosphere with natural ventilation.
这间平房的特点是完成混凝土地板与地板辐射供暖和冷却。佩特鲁玛的房子有充足的日光,提供舒适的空气与自然通风。
The master ensuite, a spa-like nook is located within the master bedroom; a modern approach with a very open, yet natural feeling.
主人套房,一个温泉般的角落位于主卧室内;现代的方法,非常开放,但自然的感觉。
Keeping age in mind, a pneumatic see-through elevator shaft was integrated into the design, connecting all levels and adding an industrial touch.
考虑到年龄,气动通透电梯轴被整合到设计中,连接各个层次,增加了工业触觉。
 举报
举报
别默默的看了,快登录帮我评论一下吧!:)
注册
登录
更多评论
相关文章
-

描边风设计中,最容易犯的8种问题分析
2018年走过了四分之一,LOGO设计趋势也清晰了LOGO设计
-

描边风设计中,最容易犯的8种问题分析
2018年走过了四分之一,LOGO设计趋势也清晰了LOGO设计
-

描边风设计中,最容易犯的8种问题分析
2018年走过了四分之一,LOGO设计趋势也清晰了LOGO设计


























































